0N488 Baker Drive, Geneva, IL 60134
Local realty services provided by:Better Homes and Gardens Real Estate Connections
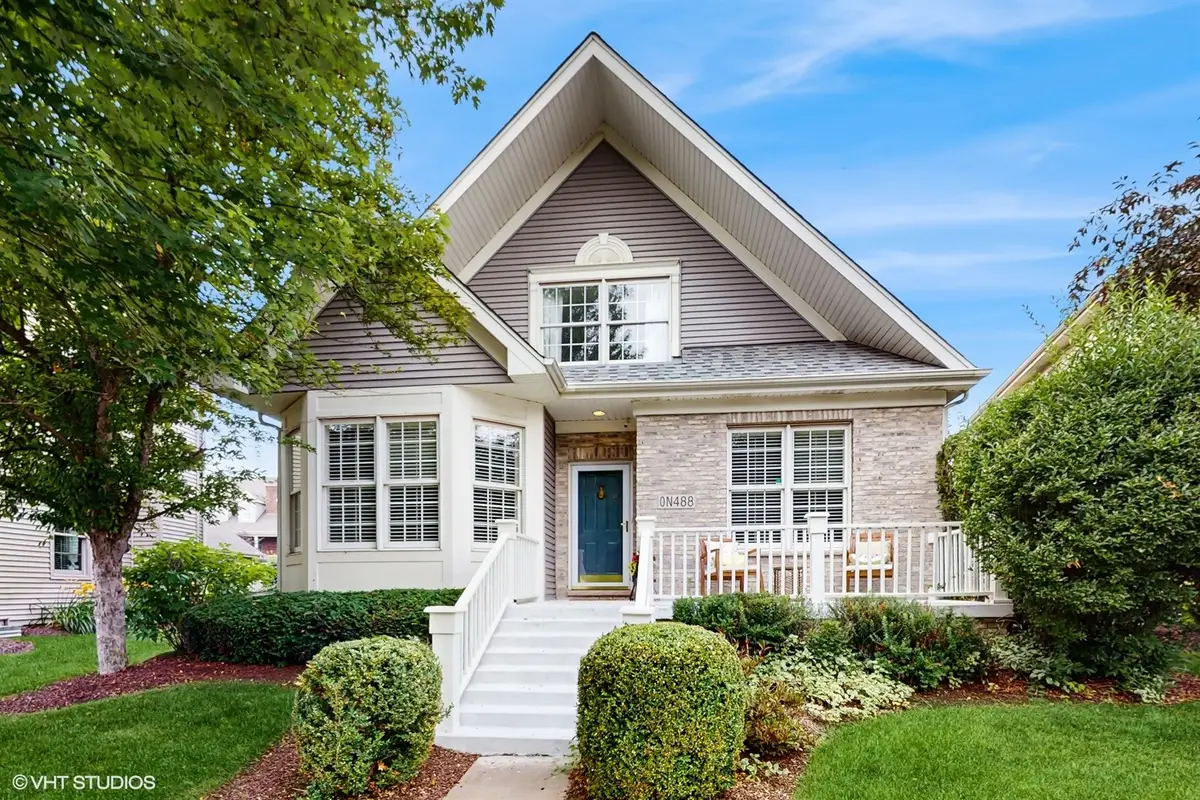

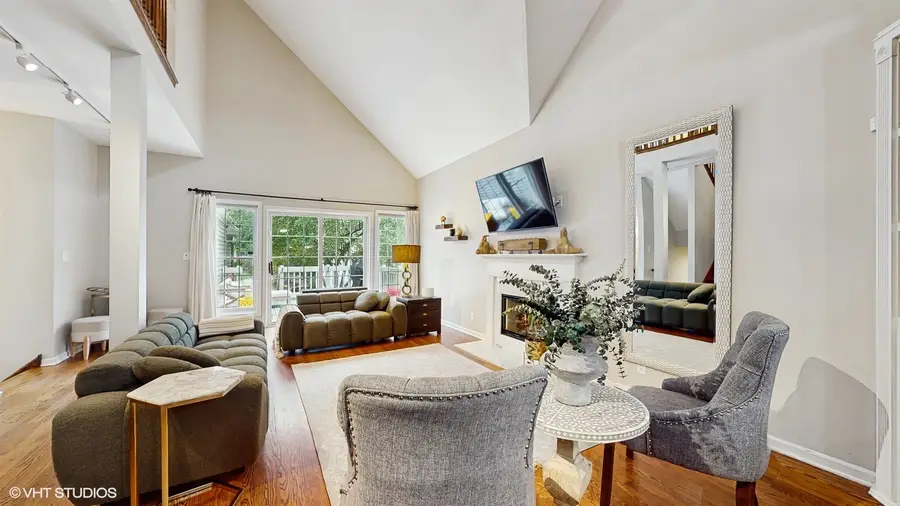
0N488 Baker Drive,Geneva, IL 60134
$585,000
- 3 Beds
- 3 Baths
- 2,677 sq. ft.
- Single family
- Pending
Listed by:laurie sundaram
Office:homesmart connect llc.
MLS#:12413006
Source:MLSNI
Price summary
- Price:$585,000
- Price per sq. ft.:$218.53
- Monthly HOA dues:$125
About this home
Prepare to be captivated by this truly exceptional residence in the heart of Geneva's prestigious Mill Creek community. This exquisite 3-bedroom, 2.5-bath row home offers over 2,600 square feet of beautifully finished living space and delivers a rare combination of high-end upgrades, brilliant natural light, and a premium location that simply cannot be matched. Perfectly positioned on a sought-after lot overlooking Grengs Woods, the home boasts unobstructed views of mature trees and open green space, offering a peaceful, park-like setting just outside your front door from your front porch. Step inside and you're greeted by an airy, sun-soaked interior with soaring ceilings, rich hardwood flooring, and sophisticated architectural details that create an immediate sense of luxury. The gourmet kitchen is a showstopper-featuring gleaming granite countertops, a spacious center island, stainless steel appliances, walk-in pantry, butler's pantry with bar sink, designer backsplash, upgraded lighting, and custom cabinetry with elegant hardware. The expansive vaulted family room centers around a refined gas fireplace with marble surround, perfect for both quiet evenings and stylish entertaining. The rare first-floor primary suite is a true retreat, featuring dual walk-in closets and a spa-inspired bath with a whirlpool tub, separate glass-enclosed shower, dual vanities, new mirrors, and upscale lighting. Upstairs, two generously sized bedrooms are connected by a Jack & Jill bath and accompanied by a versatile loft and a charming reading nook with rich custom built-ins. The full, unfinished basement-already painted and sealed-is a blank canvas for your personal vision, whether it's a home theater, fitness studio, or additional living space. Recent improvements include a professionally installed radon mitigation system, updated sump and backup pump, re-cemented porch, fresh paint, lighting enhancements throughout, and smart home integration by LEVITON for effortless control of lighting, temperature, and energy usage. A large backyard deck with a built-in gas line for grilling, plus a welcoming front porch bathed in morning light, complete the outdoor experience. Located in one of Geneva's most desirable neighborhoods and served by top-tier schools, this home is minutes from fine dining, boutique shopping, commuter train service to downtown Chicago, and major tollways. With low-maintenance living provided by a well-managed HOA-including snow removal, lawn care, and exterior window cleaning-this property offers unmatched convenience and value in today's low-inventory market. Homes of this caliber and condition are nearly impossible to find-especially in this location-making this a rare opportunity for discerning buyers. Don't wait. Schedule your private tour today, fall in love, and be ready to act decisively-this extraordinary home will not last.
Contact an agent
Home facts
- Year built:2000
- Listing Id #:12413006
- Added:35 day(s) ago
- Updated:August 13, 2025 at 07:39 AM
Rooms and interior
- Bedrooms:3
- Total bathrooms:3
- Full bathrooms:2
- Half bathrooms:1
- Living area:2,677 sq. ft.
Heating and cooling
- Cooling:Central Air
- Heating:Forced Air, Natural Gas
Structure and exterior
- Roof:Asphalt
- Year built:2000
- Building area:2,677 sq. ft.
- Lot area:0.13 Acres
Schools
- High school:Geneva Community High School
- Middle school:Geneva Middle School
- Elementary school:Mill Creek Elementary School
Utilities
- Water:Shared Well
- Sewer:Public Sewer
Finances and disclosures
- Price:$585,000
- Price per sq. ft.:$218.53
- Tax amount:$12,227 (2024)
New listings near 0N488 Baker Drive
- Open Sat, 12 to 2pmNew
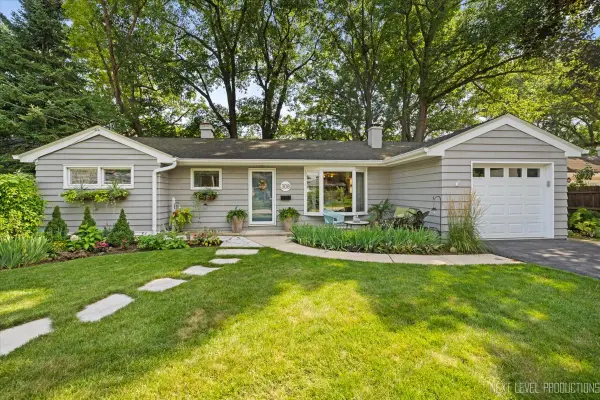 $455,000Active3 beds 2 baths1,852 sq. ft.
$455,000Active3 beds 2 baths1,852 sq. ft.308 Euclid Avenue, Geneva, IL 60134
MLS# 12443773Listed by: @PROPERTIES CHRISTIE'S INTERNATIONAL REAL ESTATE 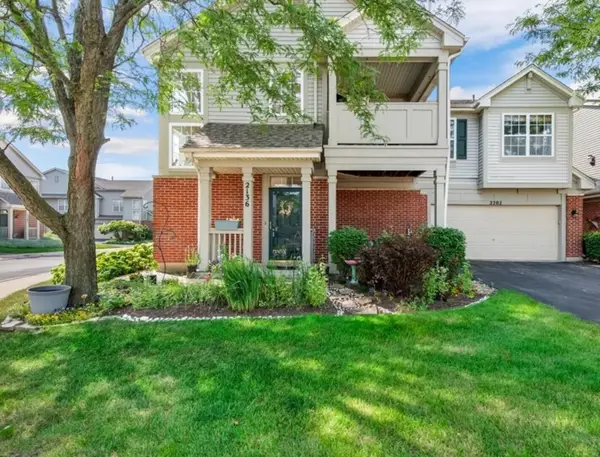 $287,000Pending2 beds 2 baths1,466 sq. ft.
$287,000Pending2 beds 2 baths1,466 sq. ft.2136 Vanderbilt Drive #2136, Geneva, IL 60134
MLS# 12440412Listed by: EXP REALTY - GENEVA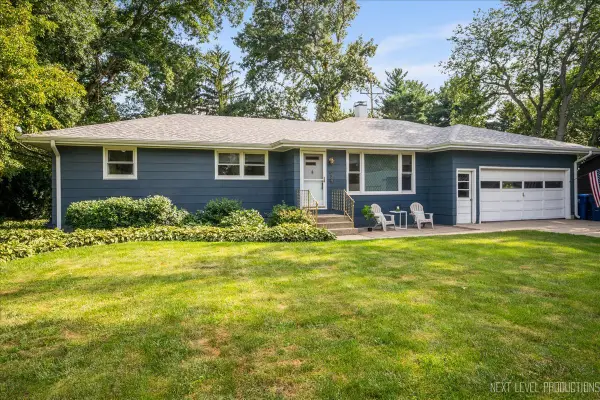 $399,900Pending3 beds 2 baths1,492 sq. ft.
$399,900Pending3 beds 2 baths1,492 sq. ft.634 Considine Road, Geneva, IL 60134
MLS# 12440854Listed by: ONE SOURCE REALTY- New
 $535,000Active4 beds 4 baths2,472 sq. ft.
$535,000Active4 beds 4 baths2,472 sq. ft.39W507 Newton Square, Geneva, IL 60134
MLS# 12432487Listed by: HOMESMART CONNECT LLC - New
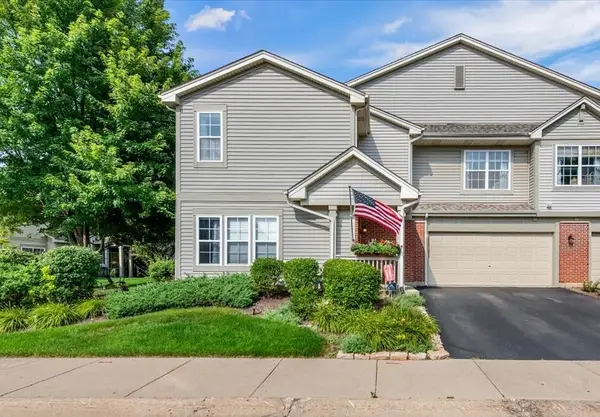 $320,000Active3 beds 3 baths1,700 sq. ft.
$320,000Active3 beds 3 baths1,700 sq. ft.2138 Vanderbilt Drive, Geneva, IL 60134
MLS# 12440371Listed by: EXP REALTY - GENEVA 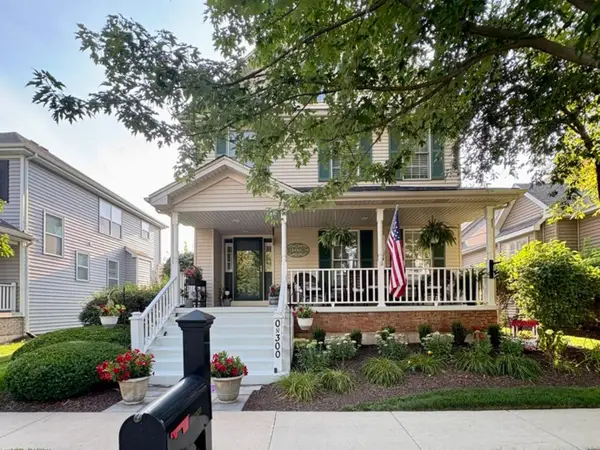 $585,000Pending3 beds 3 baths2,972 sq. ft.
$585,000Pending3 beds 3 baths2,972 sq. ft.0N300 Hilts Drive, Geneva, IL 60134
MLS# 12441402Listed by: REALTY OF AMERICA, LLC- New
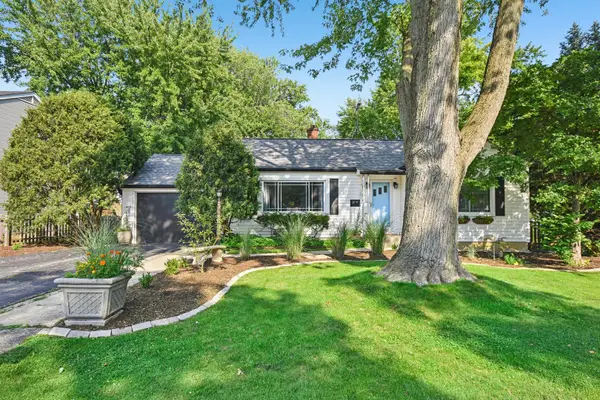 $399,900Active2 beds 2 baths1,000 sq. ft.
$399,900Active2 beds 2 baths1,000 sq. ft.25 Nebraska Street, Geneva, IL 60134
MLS# 12434906Listed by: REDFIN CORPORATION 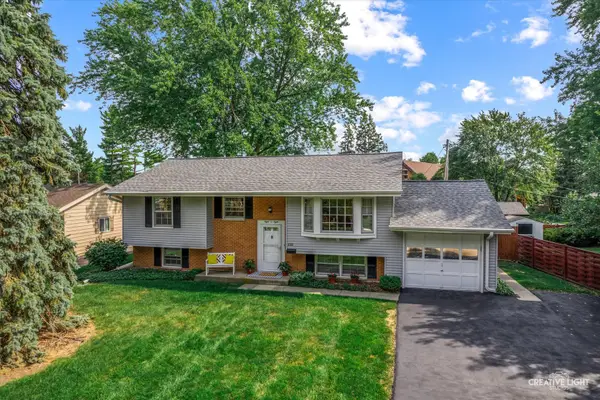 $375,000Pending4 beds 2 baths1,096 sq. ft.
$375,000Pending4 beds 2 baths1,096 sq. ft.808 Longmeadow Drive, Geneva, IL 60134
MLS# 12439955Listed by: KELLER WILLIAMS INSPIRE - GENEVA $1,625,000Pending4 beds 5 baths4,130 sq. ft.
$1,625,000Pending4 beds 5 baths4,130 sq. ft.803 Dow Avenue, Geneva, IL 60134
MLS# 12440014Listed by: @PROPERTIES CHRISTIE'S INTERNATIONAL REAL ESTATE- New
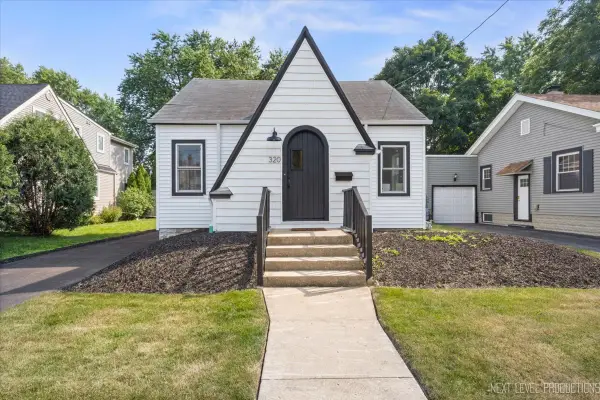 $399,800Active3 beds 1 baths
$399,800Active3 beds 1 baths320 Chalmers Street, Geneva, IL 60134
MLS# 12439564Listed by: RE/MAX ALL PRO - ST CHARLES

