0S151 Willis Circle, Geneva, IL 60134
Local realty services provided by:Better Homes and Gardens Real Estate Star Homes
0S151 Willis Circle,Geneva, IL 60134
$695,000
- 4 Beds
- 5 Baths
- 3,525 sq. ft.
- Single family
- Pending
Listed by:martha dorfler
Office:re/max all pro - st charles
MLS#:12431635
Source:MLSNI
Price summary
- Price:$695,000
- Price per sq. ft.:$197.16
About this home
GORGEOUS MILL CREEK HOME WITH IDEAL FLOORPLAN! Nestled on Willis Circle, a beautiful low-traffic street in a highly sought-after neighborhood, this stunning 4-bedroom, 4.1-bath home offers a perfect blend of elegance and comfort. Just the property you're looking for: great flow, spacious rooms & thoughtful design. Inside you'll find an impressive 2 story foyer with newly refinished hardwood floors, large closet with organizers & split staircase with decorative art niche. The interior been freshly painted with on-trend colors. The foyer flows into the living & dining rooms. The living room features a large window seat. The roomy dining room can comfortably fit your next holiday dinner party & features a tray ceiling with crown moulding, large bay windows & French pockets doors for privacy. The dining room would also function well as a second office/den. The freshly painted kitchen is a great size for gathering or creating a gourmet meal ~ details include refinished hardwood flooring, a large island with bar stool space, eating area, granite counters, roll out shelving, walk-in pantry closet, extra cabinetry with wine rack & stainless steel appliances. There is a sliding glass door that leads to the deck. The large kitchen opens to the sunny & bright 2 story family room with slate flooring, recessed lighting, ceiling fan, extra windows with plantation shutters & dramatic floor to ceiling masonry gas fireplace, perfect for cozy nights. 1st floor den is freshly painted & features refinished hardwood floors, plantation shutters, crown moulding, chair rail & ceiling fan ~ great for a home office or study space. 1st floor laundry/mudroom with shelving, cabinetry for extra storage, counter space for folding, brand new utility sink & storage/coat closet. The 2nd floor features beautiful hardwood flooring in all the bedrooms & hallway. Relax & unwind in the spacious master suite. The vaulted master with tray ceiling is expansive & features custom built-ins, an ideal walk-in closet with built-in organizer, linen closet & luxury bath. The additional bedrooms 2, 3 & 4 are freshly painted & are all good sizes ~ featuring plantation shutters, ceiling fans & hardwood flooring. Bedrooms 2 & 3 share a Jack & Jill bath. Bedroom 4 has it's own private full bath. You'll love to entertain in the finished English basement with plenty of natural light! The basement provides an incredible space perfect for game nights or watching the big game. It features a fantastic bar with granite counters, custom built-ins, wet bar area, 2nd family room, full bath, office/game room, additional refrigerators, cedar closet & large storage room. Step outside to discover a large, fully fenced yard with a freshly painted deck, offering a private oasis for outdoor gatherings and relaxation. Pella windows. 3 car garage. Lawn sprinkler system. Radon system. Whole house fan. Located in the award winning Mill Creek community w/golf, tennis, pool facility, bike paths, ball fields, fishing ponds, open space, Mill Creek Market, Tanna Tap & many parks & trails. Top rated Geneva schools. Close to 2 Metra stations, tollway, historic downtown Geneva with fabulous dining & shopping. With its spacious rooms, beautiful finishes, and prime location, this home is a true gem. Don't miss the opportunity to make it yours! Quick close ok.
Contact an agent
Home facts
- Year built:2002
- Listing ID #:12431635
- Added:1 day(s) ago
- Updated:September 08, 2025 at 07:43 AM
Rooms and interior
- Bedrooms:4
- Total bathrooms:5
- Full bathrooms:4
- Half bathrooms:1
- Living area:3,525 sq. ft.
Heating and cooling
- Cooling:Central Air
- Heating:Forced Air, Natural Gas
Structure and exterior
- Roof:Asphalt
- Year built:2002
- Building area:3,525 sq. ft.
- Lot area:0.34 Acres
Utilities
- Water:Shared Well
- Sewer:Public Sewer
Finances and disclosures
- Price:$695,000
- Price per sq. ft.:$197.16
- Tax amount:$16,065 (2024)
New listings near 0S151 Willis Circle
- New
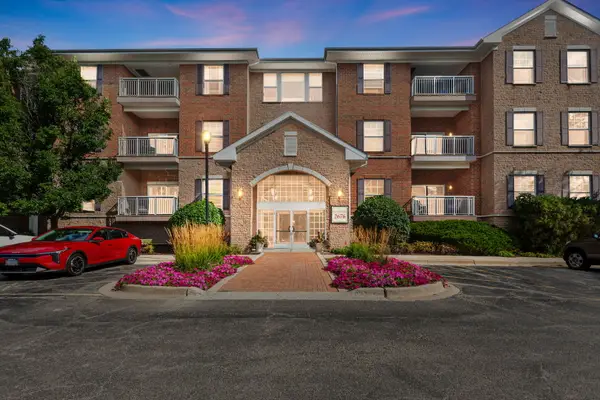 $419,000Active2 beds 2 baths1,153 sq. ft.
$419,000Active2 beds 2 baths1,153 sq. ft.2676 Stone Circle #207, Geneva, IL 60134
MLS# 12464882Listed by: COLDWELL BANKER REALTY - New
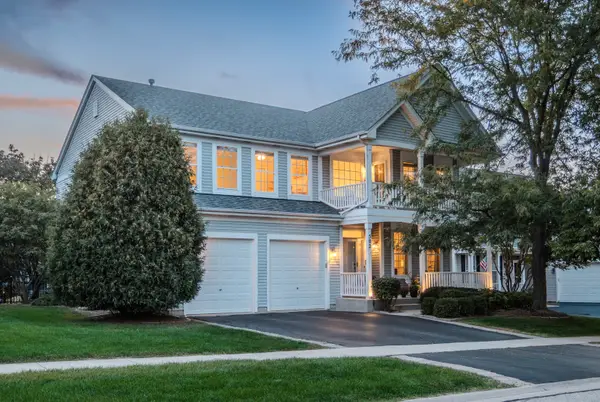 $620,000Active4 beds 3 baths2,686 sq. ft.
$620,000Active4 beds 3 baths2,686 sq. ft.502 Windett Lane, Geneva, IL 60134
MLS# 12460060Listed by: BERKSHIRE HATHAWAY HOMESERVICES STARCK REAL ESTATE - New
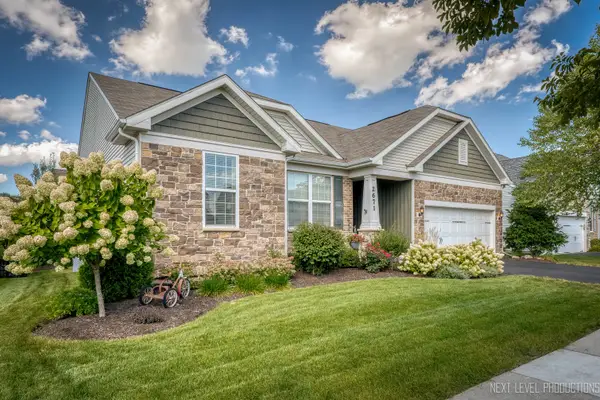 $725,000Active4 beds 4 baths2,464 sq. ft.
$725,000Active4 beds 4 baths2,464 sq. ft.2671 Camden Street, Geneva, IL 60134
MLS# 12463971Listed by: EXP REALTY - GENEVA - New
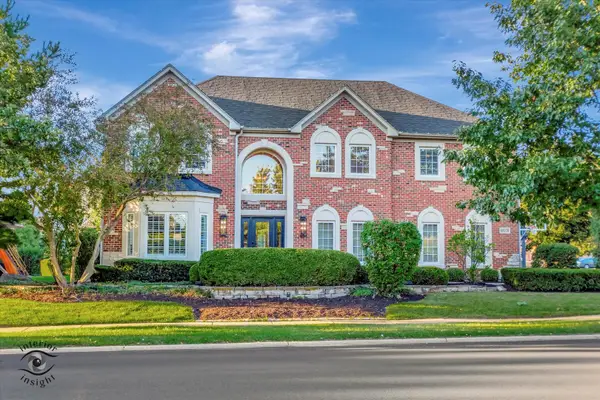 $899,000Active5 beds 4 baths3,379 sq. ft.
$899,000Active5 beds 4 baths3,379 sq. ft.0S170 Bealer Circle, Geneva, IL 60134
MLS# 12457330Listed by: KELLER WILLIAMS PREMIERE PROPERTIES - New
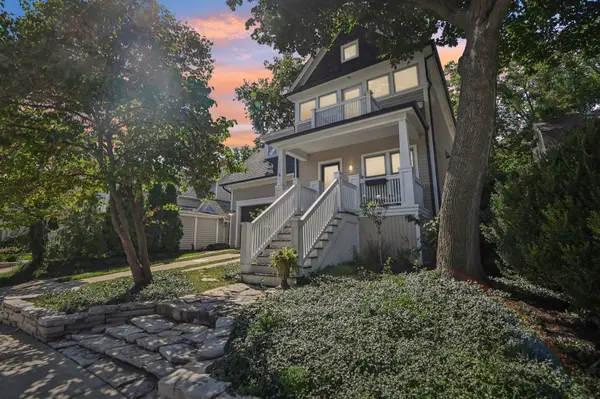 $874,900Active3 beds 3 baths2,400 sq. ft.
$874,900Active3 beds 3 baths2,400 sq. ft.108 S River Lane, Geneva, IL 60134
MLS# 12457151Listed by: REDFIN CORPORATION - New
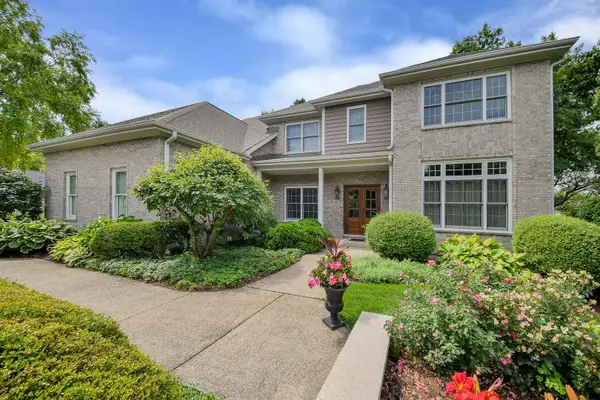 $895,000Active4 beds 4 baths3,344 sq. ft.
$895,000Active4 beds 4 baths3,344 sq. ft.1580 Turnberry Court, Geneva, IL 60134
MLS# 12463253Listed by: @PROPERTIES CHRISTIE'S INTERNATIONAL REAL ESTATE 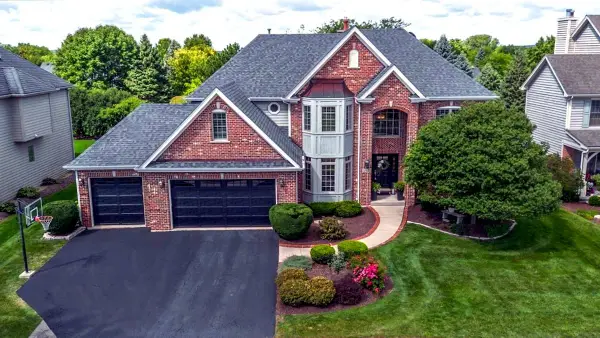 $775,000Pending5 beds 5 baths3,006 sq. ft.
$775,000Pending5 beds 5 baths3,006 sq. ft.190 Planters Row, Geneva, IL 60134
MLS# 12461502Listed by: BERKSHIRE HATHAWAY HOMESERVICES STARCK REAL ESTATE- New
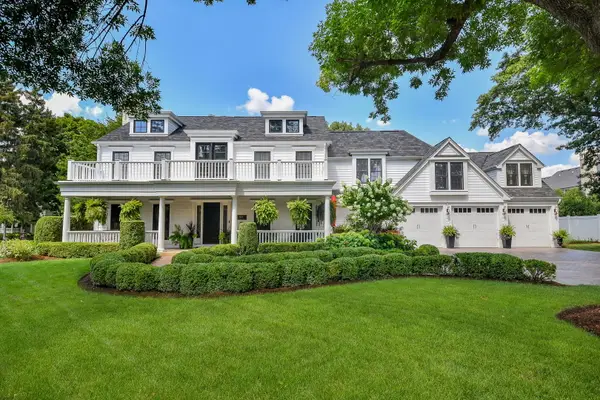 $2,950,000Active6 beds 6 baths5,762 sq. ft.
$2,950,000Active6 beds 6 baths5,762 sq. ft.615 Easton Avenue, Geneva, IL 60134
MLS# 12460200Listed by: @PROPERTIES CHRISTIE'S INTERNATIONAL REAL ESTATE - Open Sat, 11:30am to 2pmNew
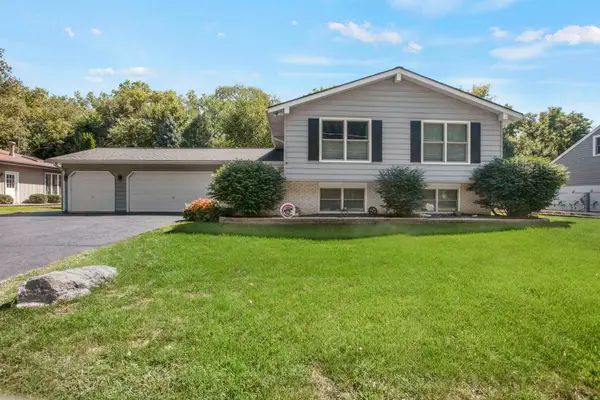 $649,500Active4 beds 3 baths2,988 sq. ft.
$649,500Active4 beds 3 baths2,988 sq. ft.921 Western Avenue, Geneva, IL 60134
MLS# 12459502Listed by: COLDWELL BANKER REAL ESTATE GROUP
