1412 Sherwood Lane, Geneva, IL 60134
Local realty services provided by:Better Homes and Gardens Real Estate Star Homes
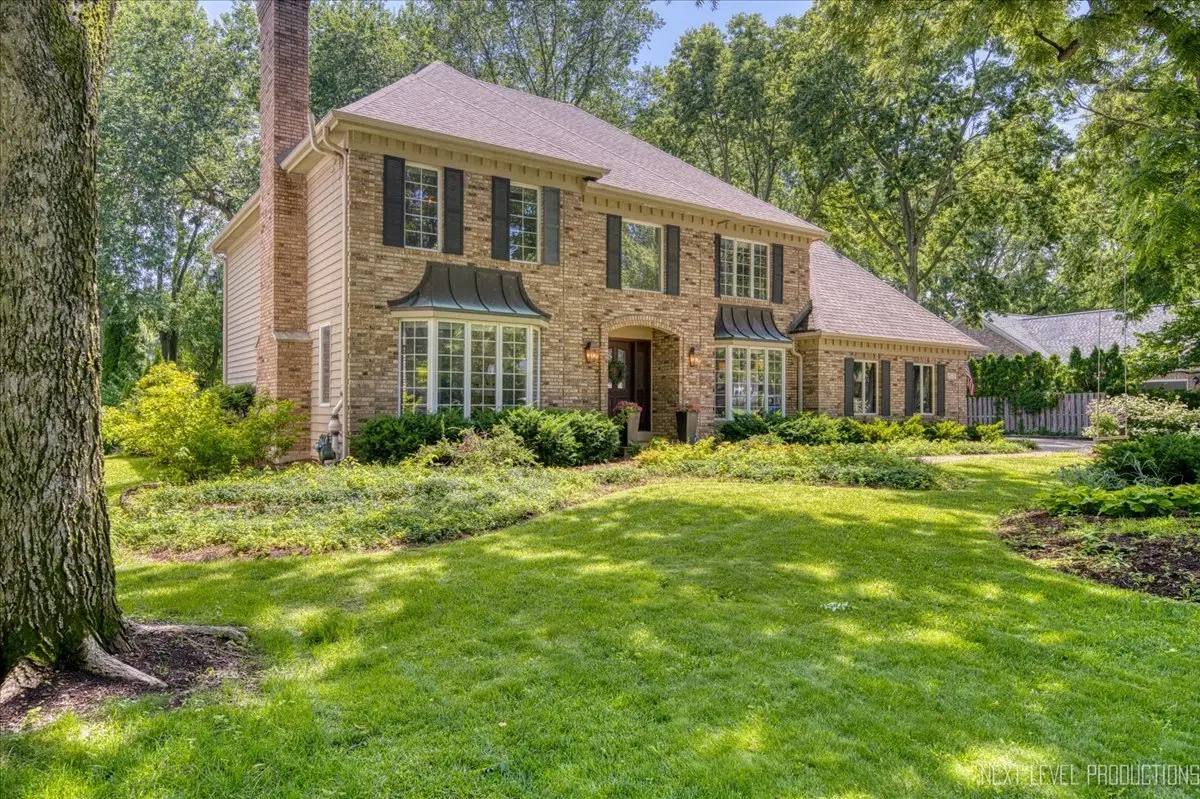
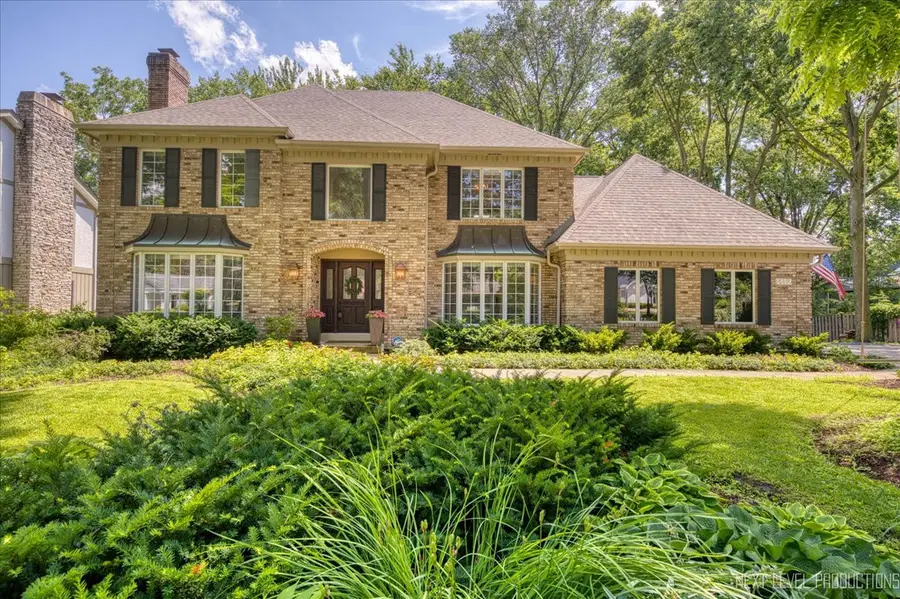
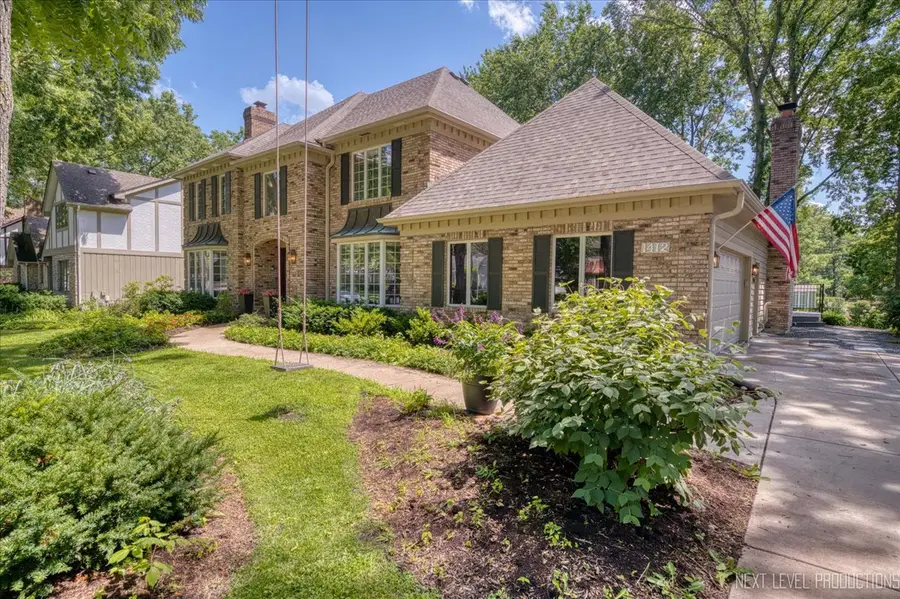
1412 Sherwood Lane,Geneva, IL 60134
$1,099,000
- 4 Beds
- 3 Baths
- 3,480 sq. ft.
- Single family
- Pending
Listed by:teresa keenan
Office:exp realty - geneva
MLS#:12405474
Source:MLSNI
Price summary
- Price:$1,099,000
- Price per sq. ft.:$315.8
About this home
YOU ARE LOOKING AT PERFECTION! This stunning home is sited on one of Geneva's most desirable streets, the coveted "Sherwood Lane!" She's a stunner for sure! There is nothing left to do here! Gorgeous wide-plank oak floors! 2 fireplaces! Classic office/den on main floor with gorgeous view of front yard. Expansive dining room that can host Thanksgiving, or book-club, with ease! The kitchen? It's dreamy! Shiplap, gorgeous custom cabinetry, sizeable island, stunning fixtures, pantry, and countertop space galore! The kitchen renovation also opened up a wall and now we have an incredible open floor-plan to the family room! Wait until you see the sunroom! There is SO MUCH natural light in this home! Main floor laundry and mudroom with cubbies. The patio area was reconfigured and renovated as well, and is THE PLACE for outdoor entertaining! Fenced yard and firepit complete the outdoor area. Finished basement offers space for a rec room and a great place to cozy up for watching movies or Bears' games. New roof/gutters/soffits in 2020. Both furnaces have been replaced as well as both condensers for the central air units! Hot water heater new in 2023.... these sellers have literally done it all!! The cul-de-sac location is a hop, skip & jump to the Geneva Park District facilities/the tennis courts/ and the highly esteemed Western Avenue Elementary school. Geneva's historic district is an easy stroll as well from this incredible home. You will not find another like this!
Contact an agent
Home facts
- Year built:1991
- Listing Id #:12405474
- Added:48 day(s) ago
- Updated:August 13, 2025 at 11:40 AM
Rooms and interior
- Bedrooms:4
- Total bathrooms:3
- Full bathrooms:2
- Half bathrooms:1
- Living area:3,480 sq. ft.
Heating and cooling
- Cooling:Central Air
- Heating:Forced Air, Natural Gas, Zoned
Structure and exterior
- Roof:Asphalt
- Year built:1991
- Building area:3,480 sq. ft.
Schools
- High school:Geneva Community High School
- Middle school:Geneva Middle School
- Elementary school:Western Avenue Elementary School
Utilities
- Water:Public
- Sewer:Public Sewer
Finances and disclosures
- Price:$1,099,000
- Price per sq. ft.:$315.8
- Tax amount:$15,613 (2023)
New listings near 1412 Sherwood Lane
- Open Sat, 12 to 2pmNew
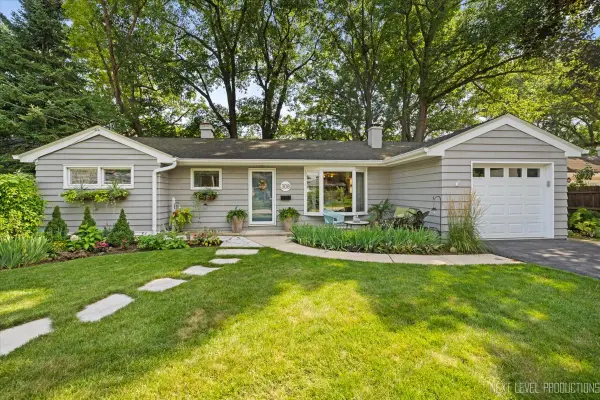 $455,000Active3 beds 2 baths1,852 sq. ft.
$455,000Active3 beds 2 baths1,852 sq. ft.308 Euclid Avenue, Geneva, IL 60134
MLS# 12443773Listed by: @PROPERTIES CHRISTIE'S INTERNATIONAL REAL ESTATE 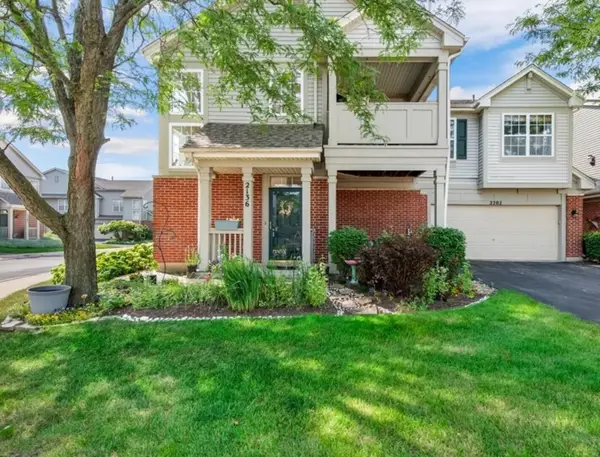 $287,000Pending2 beds 2 baths1,466 sq. ft.
$287,000Pending2 beds 2 baths1,466 sq. ft.2136 Vanderbilt Drive #2136, Geneva, IL 60134
MLS# 12440412Listed by: EXP REALTY - GENEVA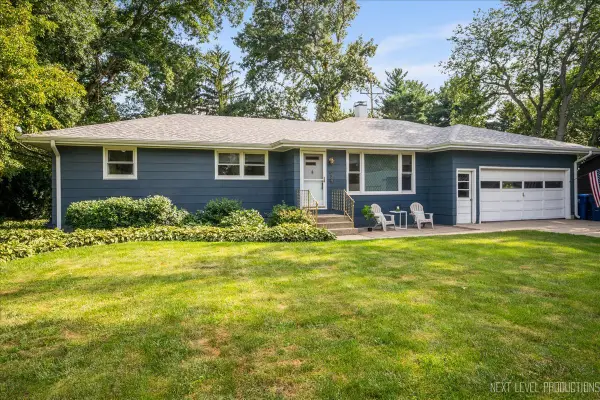 $399,900Pending3 beds 2 baths1,492 sq. ft.
$399,900Pending3 beds 2 baths1,492 sq. ft.634 Considine Road, Geneva, IL 60134
MLS# 12440854Listed by: ONE SOURCE REALTY- New
 $535,000Active4 beds 4 baths2,472 sq. ft.
$535,000Active4 beds 4 baths2,472 sq. ft.39W507 Newton Square, Geneva, IL 60134
MLS# 12432487Listed by: HOMESMART CONNECT LLC - New
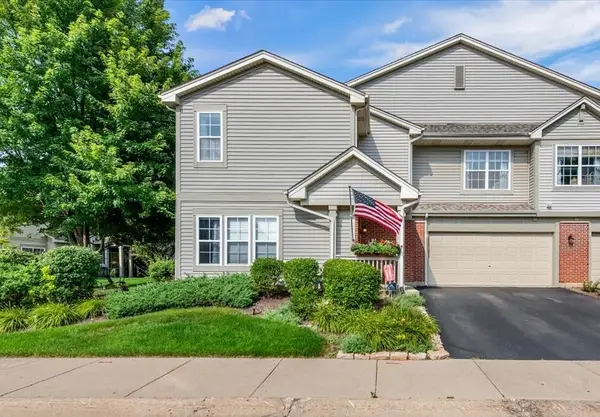 $320,000Active3 beds 3 baths1,700 sq. ft.
$320,000Active3 beds 3 baths1,700 sq. ft.2138 Vanderbilt Drive, Geneva, IL 60134
MLS# 12440371Listed by: EXP REALTY - GENEVA 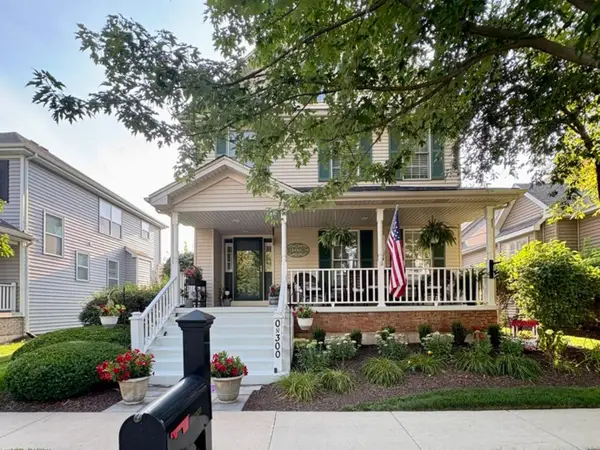 $585,000Pending3 beds 3 baths2,972 sq. ft.
$585,000Pending3 beds 3 baths2,972 sq. ft.0N300 Hilts Drive, Geneva, IL 60134
MLS# 12441402Listed by: REALTY OF AMERICA, LLC- New
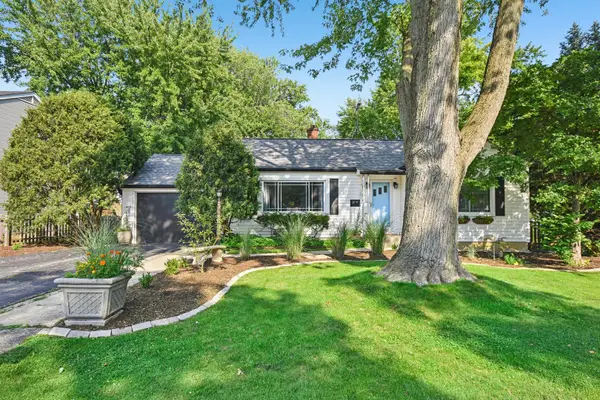 $399,900Active2 beds 2 baths1,000 sq. ft.
$399,900Active2 beds 2 baths1,000 sq. ft.25 Nebraska Street, Geneva, IL 60134
MLS# 12434906Listed by: REDFIN CORPORATION 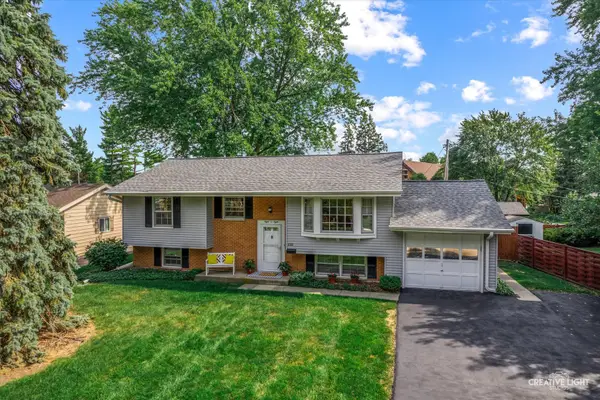 $375,000Pending4 beds 2 baths1,096 sq. ft.
$375,000Pending4 beds 2 baths1,096 sq. ft.808 Longmeadow Drive, Geneva, IL 60134
MLS# 12439955Listed by: KELLER WILLIAMS INSPIRE - GENEVA $1,625,000Pending4 beds 5 baths4,130 sq. ft.
$1,625,000Pending4 beds 5 baths4,130 sq. ft.803 Dow Avenue, Geneva, IL 60134
MLS# 12440014Listed by: @PROPERTIES CHRISTIE'S INTERNATIONAL REAL ESTATE- New
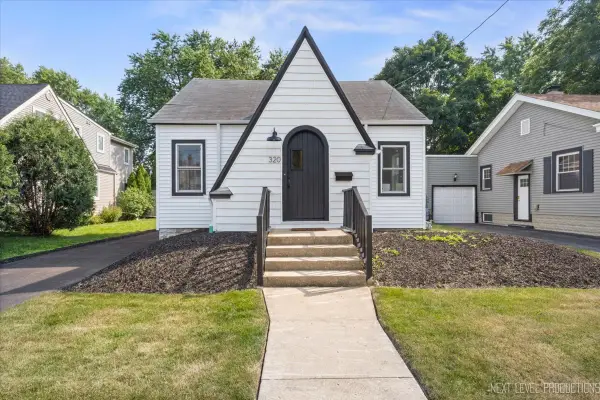 $399,800Active3 beds 1 baths
$399,800Active3 beds 1 baths320 Chalmers Street, Geneva, IL 60134
MLS# 12439564Listed by: RE/MAX ALL PRO - ST CHARLES

