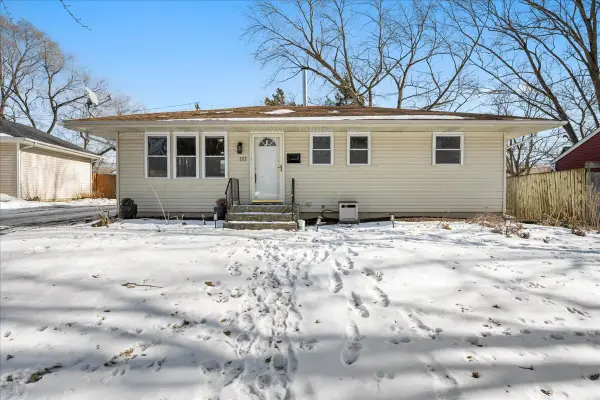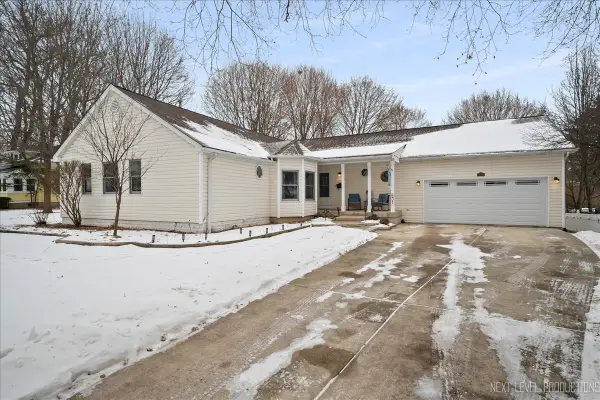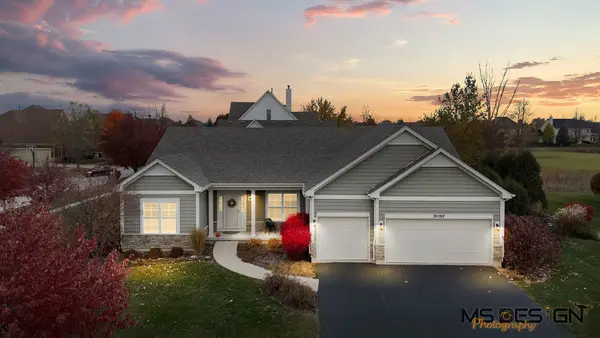231 N Cambridge Drive, Geneva, IL 60134
Local realty services provided by:Better Homes and Gardens Real Estate Star Homes
231 N Cambridge Drive,Geneva, IL 60134
$575,000
- 4 Beds
- 3 Baths
- 2,143 sq. ft.
- Single family
- Pending
Listed by: alex rullo, vicky rullo
Office: re/max all pro - st charles
MLS#:12514661
Source:MLSNI
Price summary
- Price:$575,000
- Price per sq. ft.:$268.32
About this home
You will love this traditional home conveniently located close to the Randall Road shopping/dining corridor and minutes from downtown Geneva!! Nestled on a quiet, tree-lined street, this spacious home sits on a beautiful lot with a welcoming front porch facing west-perfect for enjoying stunning sunsets. The split foyer leads to formal living and dining rooms...the kitchen features solid surface counters, gorgeous oak hardwood floors, oak cabinetry, and a sunny eating area overlooking the deck and backyard. The cozy family room has a custom brick fireplace and atrium doors that open to a 3 season sunroom with vaulted ceiling, luxury vinyl flooring, and custom 4-panel vinyl windows...the sunroom provides panoramic views of the large, privacy fenced yard, brick paved patio, and multi-level deck with spa!! A convenient main-floor laundry room includes cabinets and a utility sink. The primary suite boasts a soaring vaulted ceiling, a large walk-in closet, and a private en-suite bath with an updated shower/tub, while three generously sized secondary bedrooms and a full hall bath complete the upper level. The finished basement provides even more living space with a large recreation room featuring a built-in dry bar, a 5th bedroom/office, and abundant storage. This wonderful home combines location, space, and comfort-don't wait, it won't last long!
Contact an agent
Home facts
- Year built:1987
- Listing ID #:12514661
- Added:94 day(s) ago
- Updated:February 12, 2026 at 06:28 PM
Rooms and interior
- Bedrooms:4
- Total bathrooms:3
- Full bathrooms:2
- Half bathrooms:1
- Living area:2,143 sq. ft.
Heating and cooling
- Cooling:Central Air
- Heating:Forced Air, Natural Gas
Structure and exterior
- Roof:Asphalt
- Year built:1987
- Building area:2,143 sq. ft.
Schools
- High school:Geneva Community High School
- Middle school:Geneva Middle School
- Elementary school:Williamsburg Elementary School
Utilities
- Water:Public
- Sewer:Public Sewer
Finances and disclosures
- Price:$575,000
- Price per sq. ft.:$268.32
- Tax amount:$9,243 (2024)
New listings near 231 N Cambridge Drive
- Open Sat, 12 to 2pmNew
 $450,000Active3 beds 4 baths1,556 sq. ft.
$450,000Active3 beds 4 baths1,556 sq. ft.0N454 Dooley Drive, Geneva, IL 60134
MLS# 12566782Listed by: BAIRD & WARNER FOX VALLEY - GENEVA - New
 $499,500Active5 beds 3 baths2,148 sq. ft.
$499,500Active5 beds 3 baths2,148 sq. ft.2309 Sudbury Lane, Geneva, IL 60134
MLS# 12565556Listed by: EXP REALTY - ST. CHARLES - Open Sat, 11am to 1pmNew
 $375,000Active3 beds 2 baths1,557 sq. ft.
$375,000Active3 beds 2 baths1,557 sq. ft.Address Withheld By Seller, Geneva, IL 60134
MLS# 12560579Listed by: BAIRD & WARNER - New
 $325,000Active1 beds 1 baths875 sq. ft.
$325,000Active1 beds 1 baths875 sq. ft.10 Ford Street #306, Geneva, IL 60134
MLS# 12564135Listed by: COLDWELL BANKER REALTY - New
 $650,000Active4 beds 4 baths1,920 sq. ft.
$650,000Active4 beds 4 baths1,920 sq. ft.Address Withheld By Seller, Geneva, IL 60134
MLS# 12559176Listed by: RE/MAX ALL PRO - ST CHARLES  $394,500Pending3 beds 2 baths1,535 sq. ft.
$394,500Pending3 beds 2 baths1,535 sq. ft.412 Richards Street, Geneva, IL 60134
MLS# 12561134Listed by: FATHOM REALTY IL LLC $449,900Pending2 beds 2 baths1,497 sq. ft.
$449,900Pending2 beds 2 baths1,497 sq. ft.1201 Ford Street, Geneva, IL 60134
MLS# 12562770Listed by: EXP REALTY - GENEVA- New
 $282,500Active3 beds 2 baths
$282,500Active3 beds 2 baths111 Aberdeen Court, Geneva, IL 60134
MLS# 12562822Listed by: LEGACY PROPERTIES  $320,000Pending3 beds 3 baths1,376 sq. ft.
$320,000Pending3 beds 3 baths1,376 sq. ft.1238 Alexandria Court, Geneva, IL 60134
MLS# 12560621Listed by: @PROPERTIES CHRISTIES INTERNATIONAL REAL ESTATE- New
 $674,000Active3 beds 2 baths2,356 sq. ft.
$674,000Active3 beds 2 baths2,356 sq. ft.39W918 N Hathaway Lane, Geneva, IL 60134
MLS# 12551575Listed by: COLDWELL BANKER REAL ESTATE GROUP

