2767 Stone Circle, Geneva, IL 60134
Local realty services provided by:Better Homes and Gardens Real Estate Star Homes
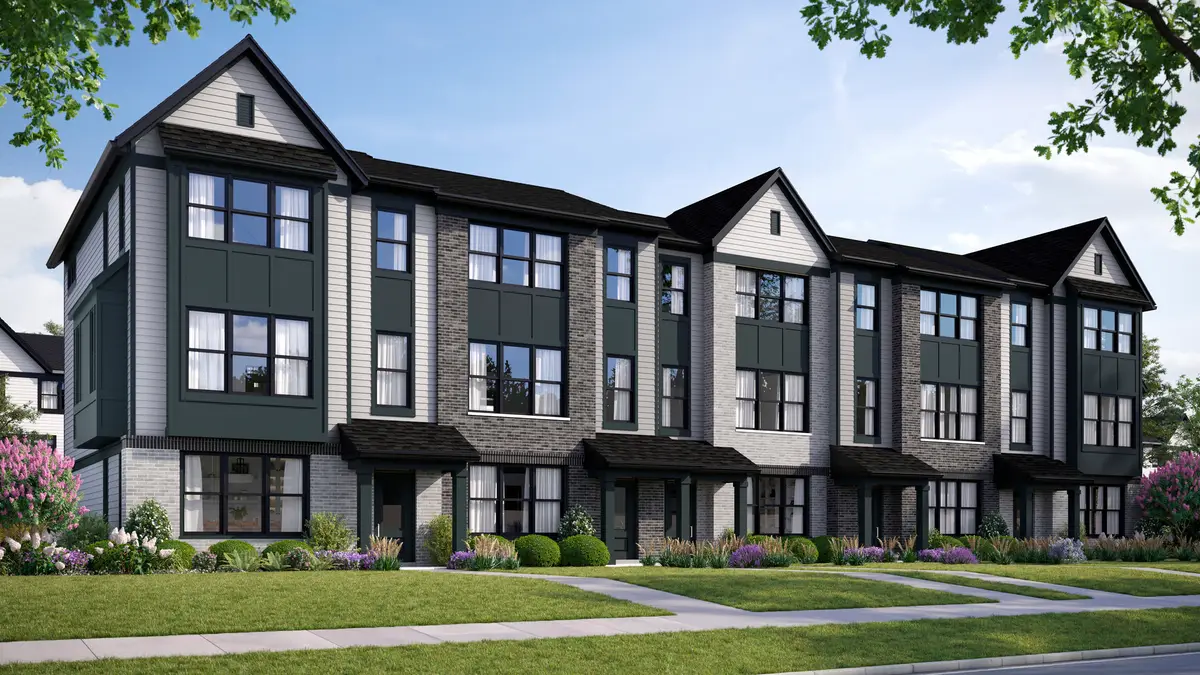
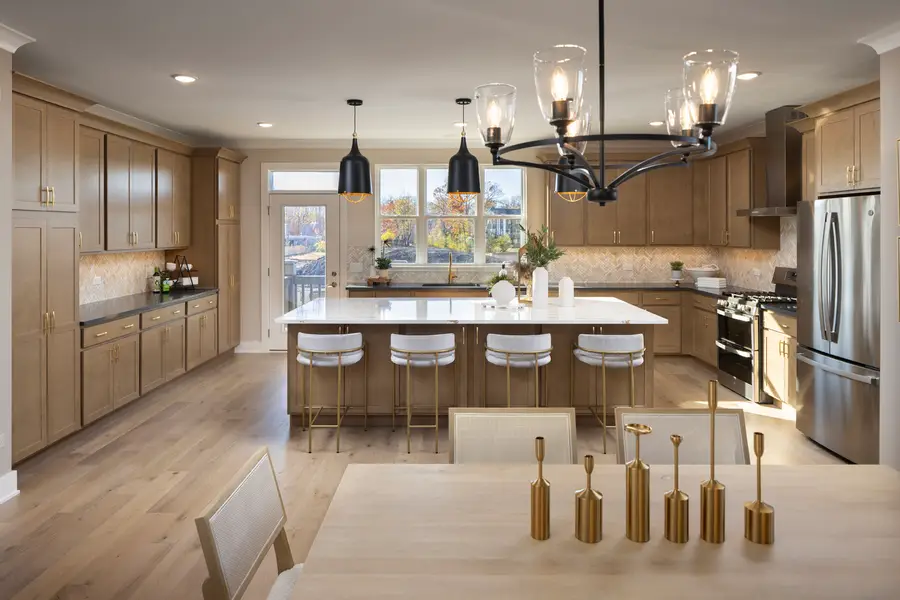
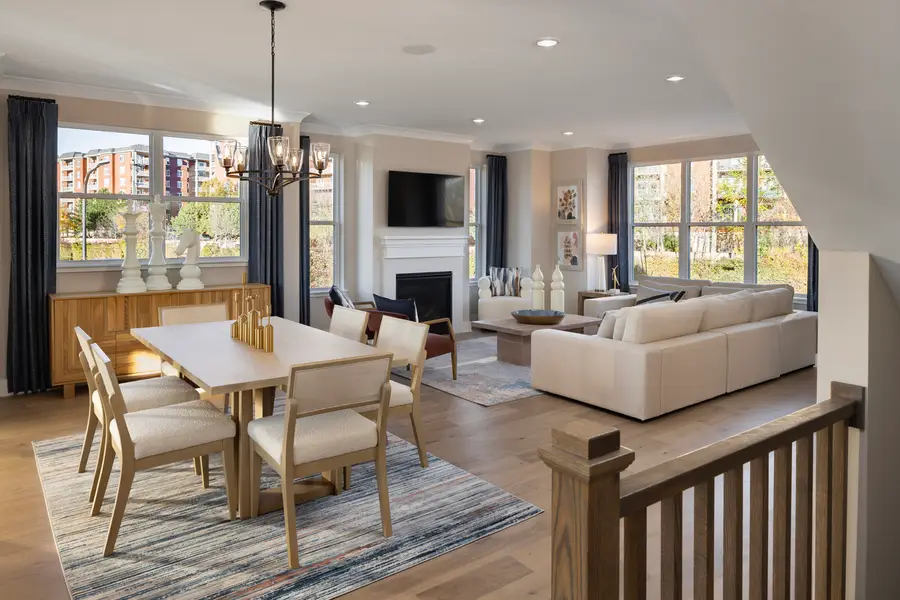
2767 Stone Circle,Geneva, IL 60134
$529,990
- 3 Beds
- 3 Baths
- 2,278 sq. ft.
- Townhouse
- Active
Listed by:nathan wynsma
Office:nathan wynsma
MLS#:12283572
Source:MLSNI
Price summary
- Price:$529,990
- Price per sq. ft.:$232.66
- Monthly HOA dues:$344
About this home
**PRE-MODEL - OPENING SPECIAL** $10,000 towards closing costs or $14,000 in free options/upgrades at Geneva Crossing. Rare opportunity to own new construction in historic Geneva. Chicagoland's home building legend Lexington Homes presents Geneva Crossing, 40 luxurious rowhomes nestled in an intimate, quiet community only moments from Geneva Commons and Delnor Hospital. The Juniper is a "must see it to believe it" home that will impress even the most discriminating homebuyer. The enormous gourmet kitchen with walls of cabinets and counterspace PLUS an oversized island is truly a showstopper that offers endless possibilities. There's a full-sized walk-in pantry, a hidden butler's pantry and tech center, and you can even add a third full wall of upper & lower cabinets, drawers, dual pantries with pullout shelves, and additional quartz countertops that will double your serving and storage areas. All Junipers are located on the ends so they have oversized windows on three sides flooding the entire home with natural sunlight. Furniture placement is a breeze in your huge, sun-drenched great room. End your day upstairs in a primary suite that matches the luxury felt throughout the rest of the home. The primary bath features a separate commode room, double sinks, quartz counter and a fully tiled shower with built in seat. Two additional bedrooms and a conveniently located laundry room round out the upper level. Need a full-sized 4th bedroom and bath? The entry level flex room can be turned into just that. We've even added extra windows! Words truly can't describe the wow factor of the Juniper. You have to see it to believe it!
Contact an agent
Home facts
- Year built:2025
- Listing Id #:12283572
- Added:191 day(s) ago
- Updated:August 13, 2025 at 10:47 AM
Rooms and interior
- Bedrooms:3
- Total bathrooms:3
- Full bathrooms:2
- Half bathrooms:1
- Living area:2,278 sq. ft.
Heating and cooling
- Cooling:Central Air
- Heating:Natural Gas
Structure and exterior
- Year built:2025
- Building area:2,278 sq. ft.
Schools
- Elementary school:Heartland Elementary School
Utilities
- Water:Lake Michigan
- Sewer:Public Sewer
Finances and disclosures
- Price:$529,990
- Price per sq. ft.:$232.66
New listings near 2767 Stone Circle
- Open Sat, 12 to 2pmNew
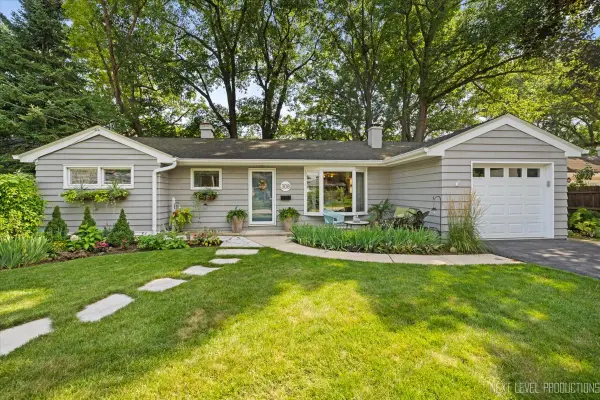 $455,000Active3 beds 2 baths1,852 sq. ft.
$455,000Active3 beds 2 baths1,852 sq. ft.308 Euclid Avenue, Geneva, IL 60134
MLS# 12443773Listed by: @PROPERTIES CHRISTIE'S INTERNATIONAL REAL ESTATE 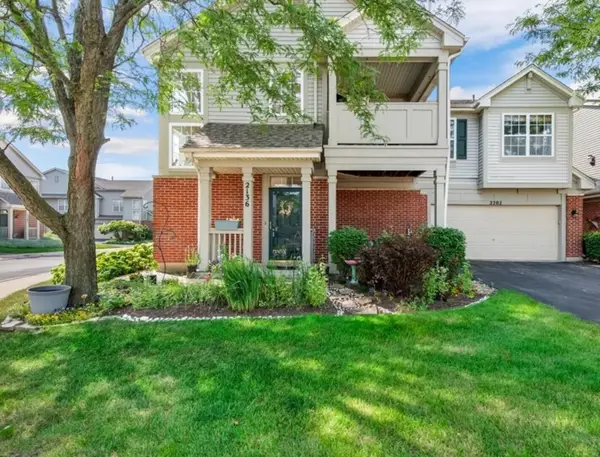 $287,000Pending2 beds 2 baths1,466 sq. ft.
$287,000Pending2 beds 2 baths1,466 sq. ft.2136 Vanderbilt Drive #2136, Geneva, IL 60134
MLS# 12440412Listed by: EXP REALTY - GENEVA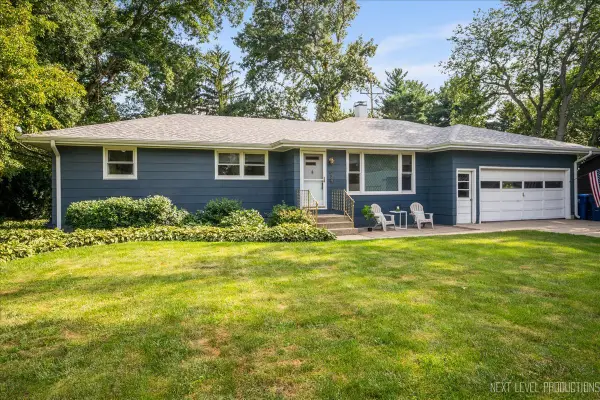 $399,900Pending3 beds 2 baths1,492 sq. ft.
$399,900Pending3 beds 2 baths1,492 sq. ft.634 Considine Road, Geneva, IL 60134
MLS# 12440854Listed by: ONE SOURCE REALTY- New
 $535,000Active4 beds 4 baths2,472 sq. ft.
$535,000Active4 beds 4 baths2,472 sq. ft.39W507 Newton Square, Geneva, IL 60134
MLS# 12432487Listed by: HOMESMART CONNECT LLC - New
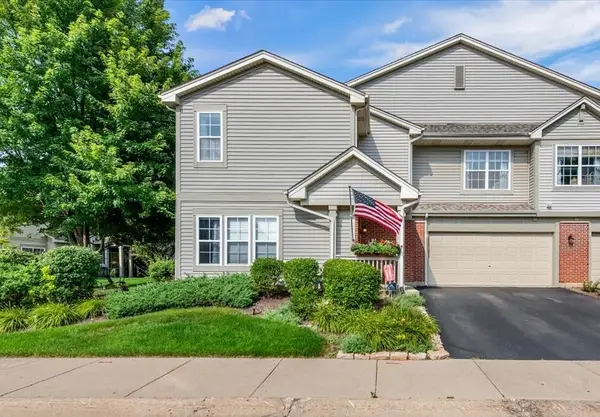 $320,000Active3 beds 3 baths1,700 sq. ft.
$320,000Active3 beds 3 baths1,700 sq. ft.2138 Vanderbilt Drive, Geneva, IL 60134
MLS# 12440371Listed by: EXP REALTY - GENEVA 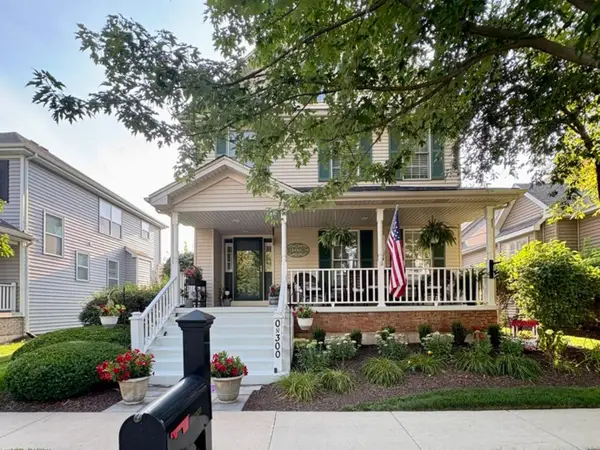 $585,000Pending3 beds 3 baths2,972 sq. ft.
$585,000Pending3 beds 3 baths2,972 sq. ft.0N300 Hilts Drive, Geneva, IL 60134
MLS# 12441402Listed by: REALTY OF AMERICA, LLC- New
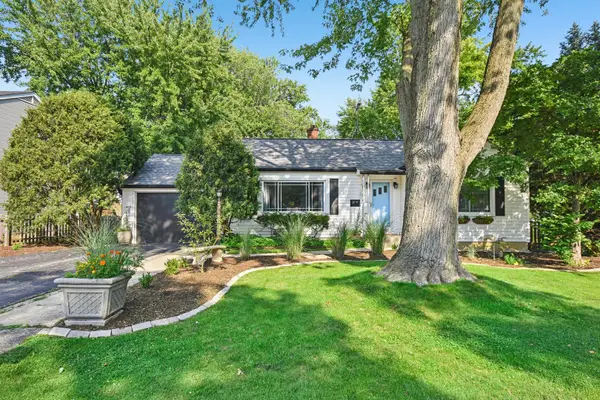 $399,900Active2 beds 2 baths1,000 sq. ft.
$399,900Active2 beds 2 baths1,000 sq. ft.25 Nebraska Street, Geneva, IL 60134
MLS# 12434906Listed by: REDFIN CORPORATION 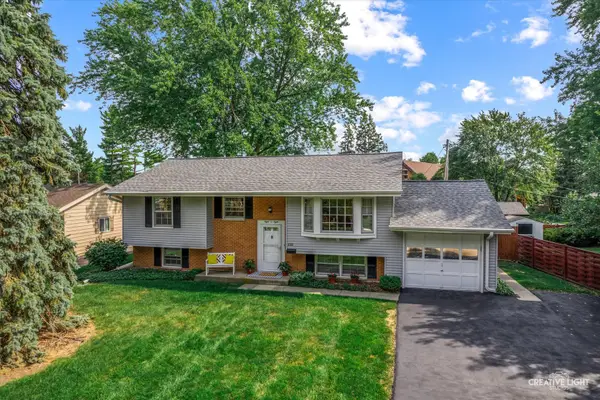 $375,000Pending4 beds 2 baths1,096 sq. ft.
$375,000Pending4 beds 2 baths1,096 sq. ft.808 Longmeadow Drive, Geneva, IL 60134
MLS# 12439955Listed by: KELLER WILLIAMS INSPIRE - GENEVA $1,625,000Pending4 beds 5 baths4,130 sq. ft.
$1,625,000Pending4 beds 5 baths4,130 sq. ft.803 Dow Avenue, Geneva, IL 60134
MLS# 12440014Listed by: @PROPERTIES CHRISTIE'S INTERNATIONAL REAL ESTATE- New
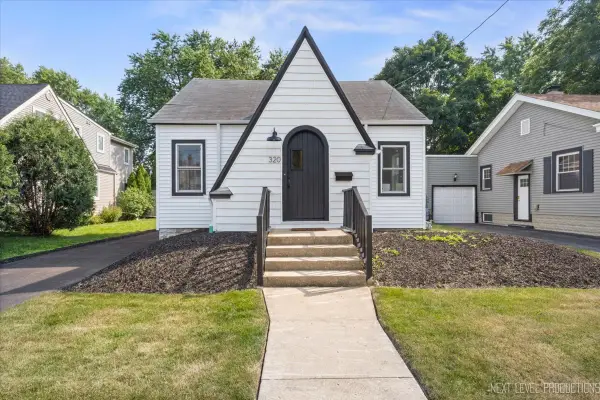 $399,800Active3 beds 1 baths
$399,800Active3 beds 1 baths320 Chalmers Street, Geneva, IL 60134
MLS# 12439564Listed by: RE/MAX ALL PRO - ST CHARLES

