301 Country Club Place, Geneva, IL 60134
Local realty services provided by:Better Homes and Gardens Real Estate Star Homes
301 Country Club Place,Geneva, IL 60134
$999,900
- 5 Beds
- 3 Baths
- 3,328 sq. ft.
- Single family
- Pending
Listed by: teresa keenan
Office: exp realty - geneva
MLS#:12450497
Source:MLSNI
Price summary
- Price:$999,900
- Price per sq. ft.:$300.45
About this home
Wait until you see this beauty! She's on the 3rd hole of the private Geneva Golf Club golf course, with the most frontage on the golf course, AND at the back of an amazingly quiet cul-de-sac location with no through traffic! 10 blocks from the absolute heart of Geneva's Third Street shopping/dining/entertaining district. SO much living space, and one of the most versatile floor-plans ever. Beamed ceilings. Gorgeous plate-glass windows. Heated floors in the Great room. Heated garage! Multiple locations for laundry. THREE fireplaces! Main floor primary bedroom? Sure, you can do that here! Work from home? We have the most charming office with an incredible view of the front yard! It could also be a 4th bedroom. Need privacy from the other occupants of your home? Head to the amazing primary suite UPSTAIRS, complete with heated floors, sitting room and yoga space! Do you want to sit on the most amazing porch in the neighborhood and drink your coffee? Go ahead, it's right here! The yard is SO private and the landscaping is divine! And... the cherry on top.... the INCREDIBLE VIEWS of the golf course. SO MUCH SPACE for entertaining and for just living daily life! Full basement with fun rec room that has fireplace and wet bar. Basement offers loads and loads of storage as well! Don't sleep on this one. Homes on Country Club Place do not come on the market frequently. This home has been in the same family since 1955... when you see the views you'll know why!
Contact an agent
Home facts
- Year built:1955
- Listing ID #:12450497
- Added:103 day(s) ago
- Updated:December 11, 2025 at 12:28 AM
Rooms and interior
- Bedrooms:5
- Total bathrooms:3
- Full bathrooms:2
- Half bathrooms:1
- Living area:3,328 sq. ft.
Heating and cooling
- Cooling:Central Air, Zoned
- Heating:Natural Gas
Structure and exterior
- Roof:Asphalt
- Year built:1955
- Building area:3,328 sq. ft.
Schools
- High school:Geneva Community High School
- Middle school:Geneva Middle School
- Elementary school:Williamsburg Elementary School
Utilities
- Water:Public
- Sewer:Public Sewer
Finances and disclosures
- Price:$999,900
- Price per sq. ft.:$300.45
- Tax amount:$14,541 (2024)
New listings near 301 Country Club Place
- New
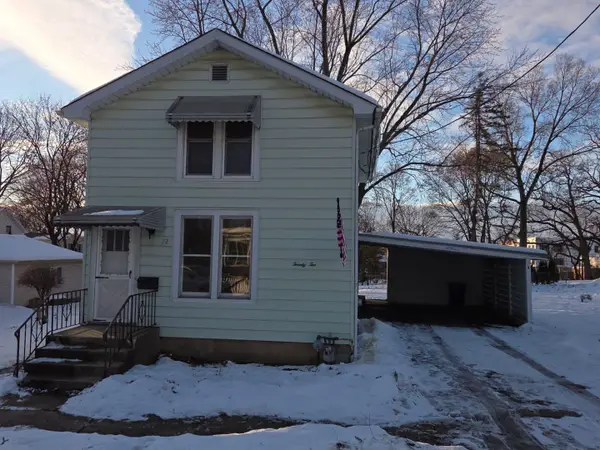 $279,900Active3 beds 2 baths
$279,900Active3 beds 2 baths22 Kane Street, Geneva, IL 60134
MLS# 12530851Listed by: O'NEIL PROPERTY GROUP, LLC - New
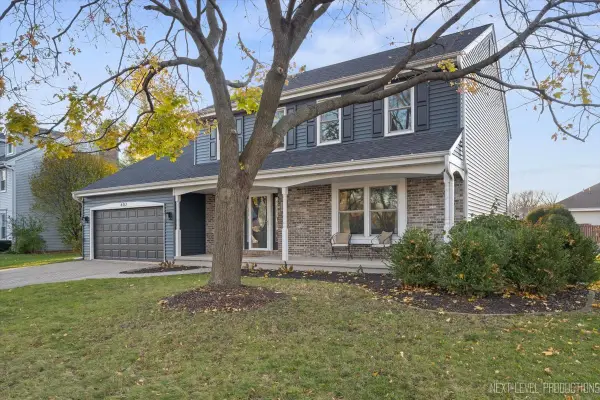 $585,000Active5 beds 4 baths2,218 sq. ft.
$585,000Active5 beds 4 baths2,218 sq. ft.602 Highbury Lane, Geneva, IL 60134
MLS# 12529305Listed by: @PROPERTIES CHRISTIE'S INTERNATIONAL REAL ESTATE - New
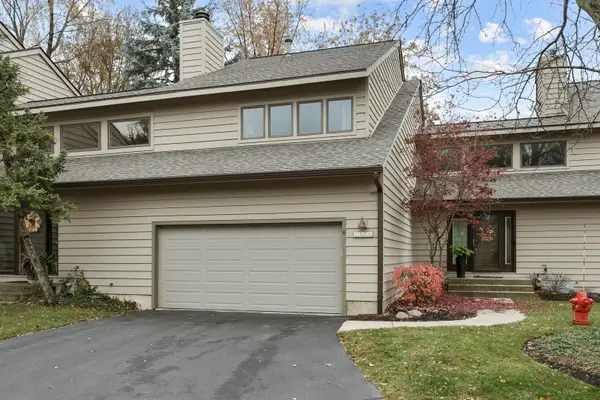 $400,000Active3 beds 3 baths1,853 sq. ft.
$400,000Active3 beds 3 baths1,853 sq. ft.1526 Kirkwood Drive, Geneva, IL 60134
MLS# 12520782Listed by: FATHOM REALTY IL LLC - New
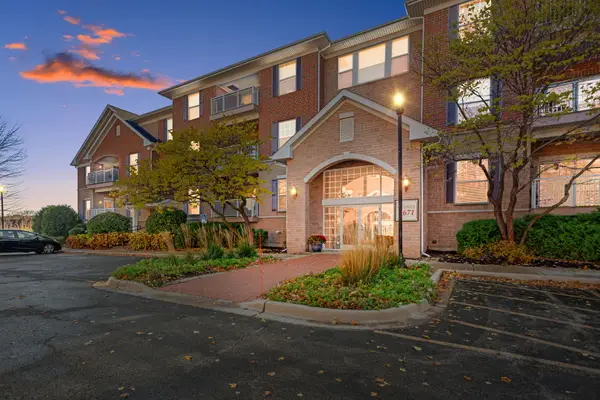 $388,900Active2 beds 2 baths1,153 sq. ft.
$388,900Active2 beds 2 baths1,153 sq. ft.Address Withheld By Seller, Geneva, IL 60134
MLS# 12528054Listed by: COLDWELL BANKER REALTY 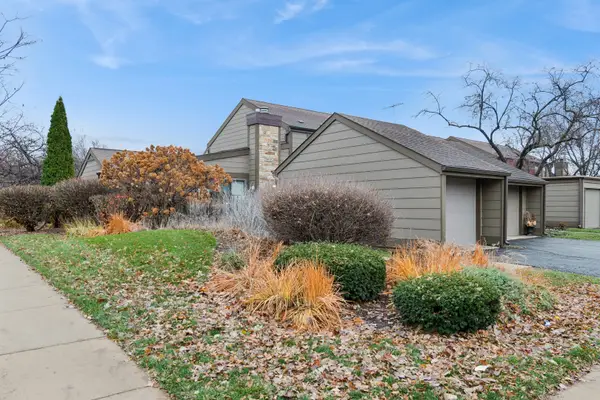 $259,000Pending2 beds 2 baths1,068 sq. ft.
$259,000Pending2 beds 2 baths1,068 sq. ft.101 Aberdeen Court, Geneva, IL 60134
MLS# 12521006Listed by: BAIRD & WARNER- New
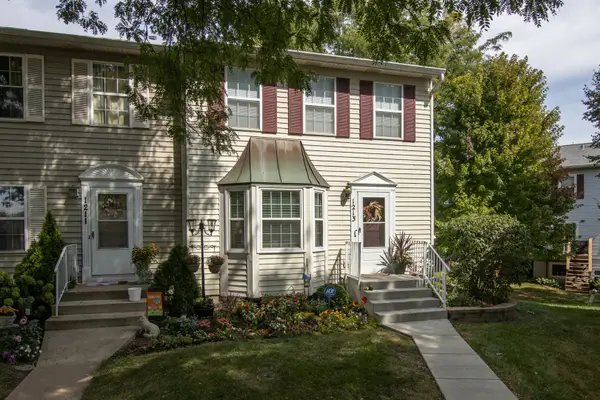 $310,000Active3 beds 4 baths1,376 sq. ft.
$310,000Active3 beds 4 baths1,376 sq. ft.1213 Koster Court, Geneva, IL 60134
MLS# 12527043Listed by: HOMESMART CONNECT LLC 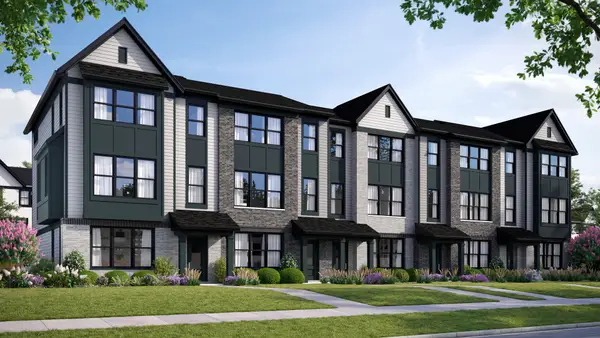 $471,300Active2 beds 3 baths1,780 sq. ft.
$471,300Active2 beds 3 baths1,780 sq. ft.2731 Stone Circle, Geneva, IL 60134
MLS# 12523201Listed by: NATHAN WYNSMA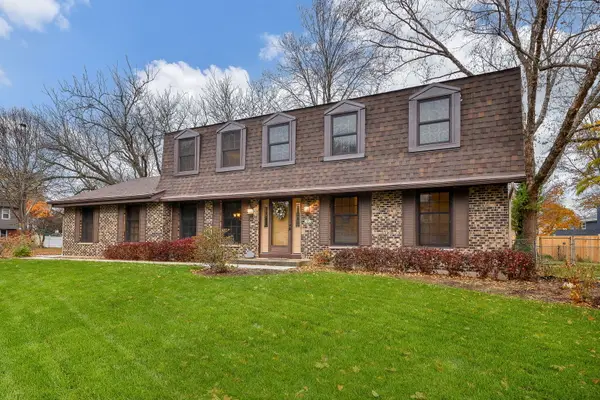 $559,000Pending4 beds 3 baths2,296 sq. ft.
$559,000Pending4 beds 3 baths2,296 sq. ft.747 Redwing Drive, Geneva, IL 60134
MLS# 12519635Listed by: @PROPERTIES CHRISTIE'S INTERNATIONAL REAL ESTATE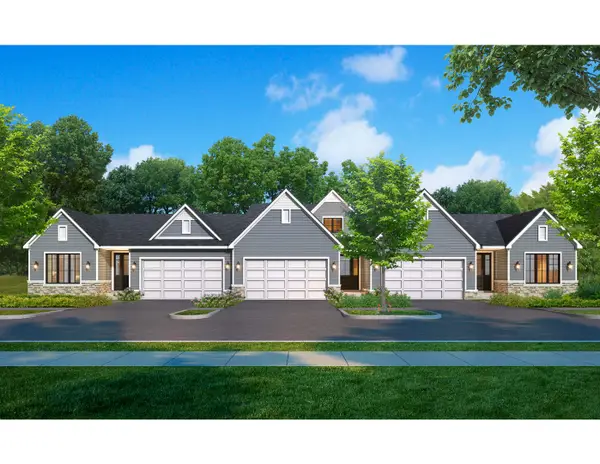 $499,000Pending2 beds 2 baths1,713 sq. ft.
$499,000Pending2 beds 2 baths1,713 sq. ft.Unit 6C Prairie Grove Drive, Geneva, IL 60134
MLS# 12522223Listed by: EXP REALTY - ST. CHARLES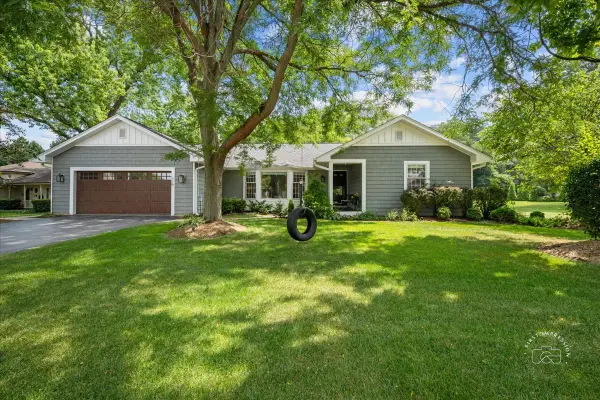 $700,000Active5 beds 4 baths2,500 sq. ft.
$700,000Active5 beds 4 baths2,500 sq. ft.51 Burgess Road, Geneva, IL 60134
MLS# 12522033Listed by: BAIRD & WARNER FOX VALLEY - GENEVA
