345 Southampton Drive, Geneva, IL 60134
Local realty services provided by:Better Homes and Gardens Real Estate Star Homes
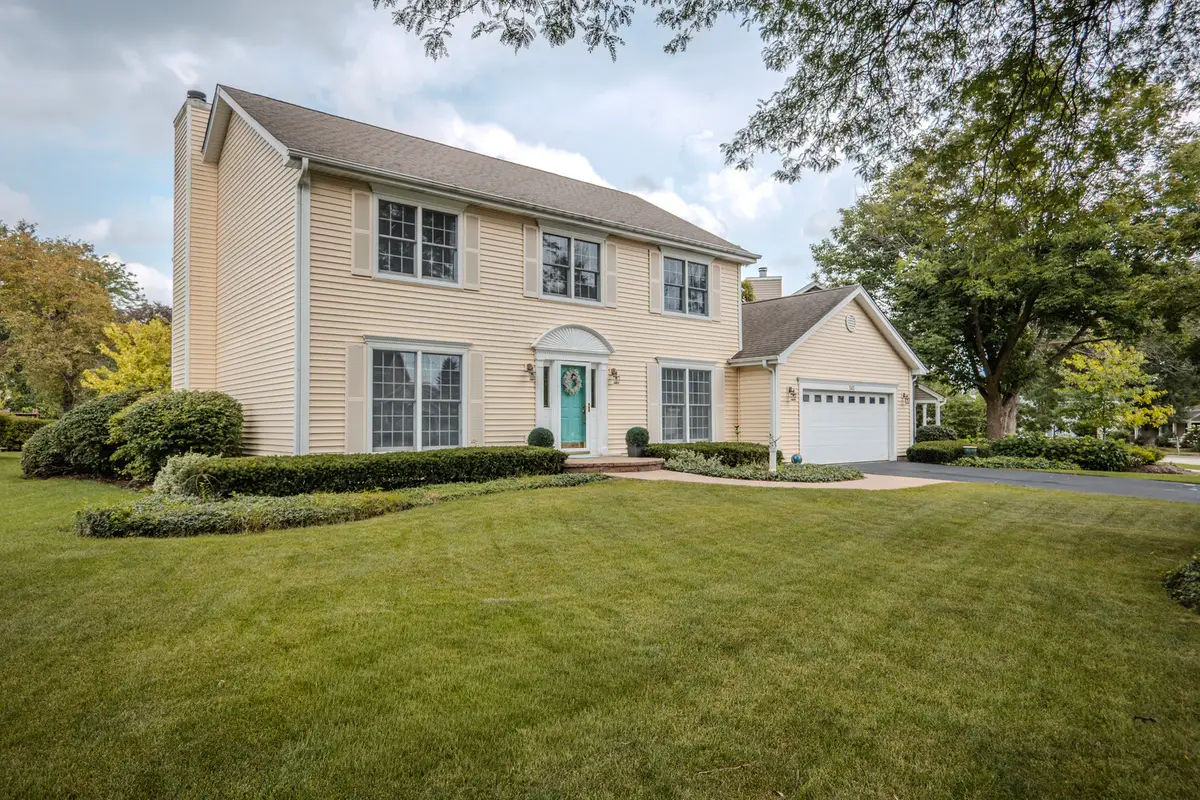
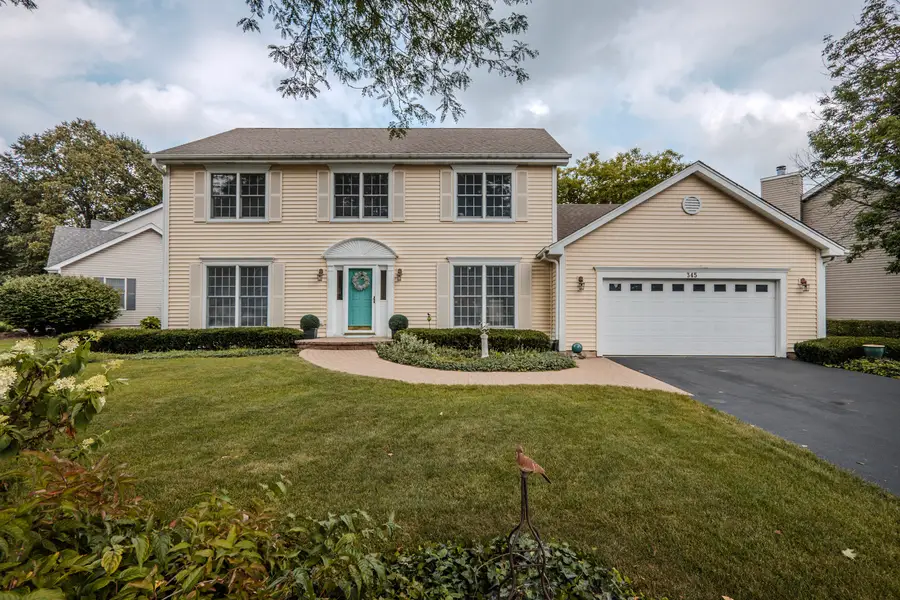
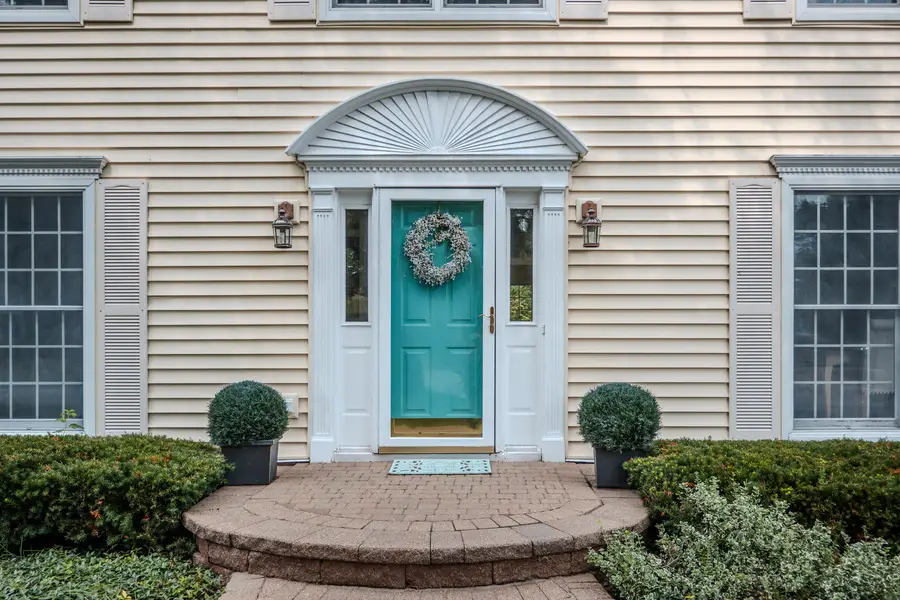
345 Southampton Drive,Geneva, IL 60134
$585,000
- 4 Beds
- 3 Baths
- 2,346 sq. ft.
- Single family
- Active
Listed by:katie hemming
Office:berkshire hathaway homeservices starck real estate
MLS#:12440156
Source:MLSNI
Price summary
- Price:$585,000
- Price per sq. ft.:$249.36
About this home
CLASSIC COLONIAL WITH TIMELESS CURB APPEAL! Step into the foyer and be instantly charmed by the floor to ceiling windows in the living & dining rooms, flooding the spaces with natural light. The remodeled kitchen is a bright and inviting space thanks to the addition of a transom window above the cabinets & a skylight bringing in natural light. Designed with both function & connection in mind, the kitchen features a center island ideal for meal prep or gathering, and opens directly to the spacious family room. At the heart of the home the family room offers a beautiful masonry fireplace - an ideal focal point with gas logs making enjoying a fire effortless. Step through the newer Pella sliding door onto a freshly stained deck, where you'll enjoy a picturesque yard filled with mature perennials and vibrant gardens. The 2nd level includes 4 generously sized bedrooms and 2 full bathrooms. The primary suite boasts a remodeled en-suite bathroom, updated in 2021 with today's finishes. The partially finished basement extends your living space with a large recreation room, perfect for entertaining guests or relaxing with family. The current owners have lovingly cared for this home and are leaving it with heavy hearts. Some of the updates & improvements are: Family room carpet - 2023, front sidewalk - 2023, Deck sanded & stained 2023, Master Bathroom - 2021, Roof, siding, gutters & downspouts - 2014, Kitchen appliances & Washer/Dryer - 2018, Furnace- 2008, A/C - 2013 (both serviced & cleaned twice a year), Hot water heater - 2018, Kitchen remodeled 2008 (skylight & transom added). Located just a mile from downtown Geneva, this location gives you effortless access to everything from cozy cafe's to upscale boutiques - fulfilling all your dining & shopping desires.
Contact an agent
Home facts
- Year built:1986
- Listing Id #:12440156
- Added:1 day(s) ago
- Updated:August 16, 2025 at 11:41 AM
Rooms and interior
- Bedrooms:4
- Total bathrooms:3
- Full bathrooms:2
- Half bathrooms:1
- Living area:2,346 sq. ft.
Heating and cooling
- Cooling:Central Air
- Heating:Forced Air, Natural Gas
Structure and exterior
- Roof:Asphalt
- Year built:1986
- Building area:2,346 sq. ft.
Schools
- High school:Geneva Community High School
- Middle school:Geneva Middle School
- Elementary school:Western Avenue Elementary School
Utilities
- Water:Public
- Sewer:Public Sewer
Finances and disclosures
- Price:$585,000
- Price per sq. ft.:$249.36
- Tax amount:$9,959 (2024)
New listings near 345 Southampton Drive
- New
 $475,000Active4 beds 2 baths3,104 sq. ft.
$475,000Active4 beds 2 baths3,104 sq. ft.741 Fischer Circle, Stillwater, MN 55082
MLS# 6747927Listed by: COLDWELL BANKER REALTY - New
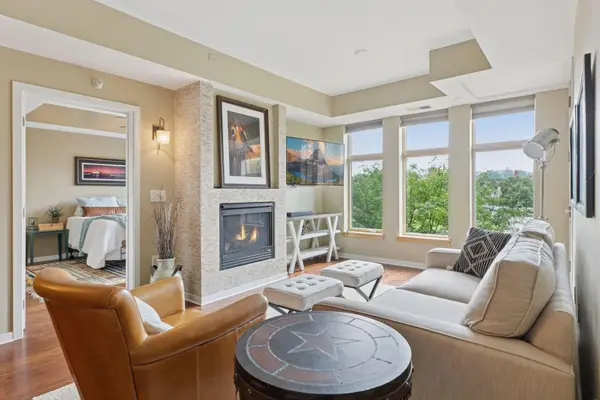 $625,000Active2 beds 2 baths1,340 sq. ft.
$625,000Active2 beds 2 baths1,340 sq. ft.501 Main Street N #202, Stillwater, MN 55082
MLS# 6772070Listed by: LAKES SOTHEBY'S INTERNATIONAL REALTY - New
 $625,000Active2 beds 2 baths1,340 sq. ft.
$625,000Active2 beds 2 baths1,340 sq. ft.501 Main Street N #202, Stillwater, MN 55082
MLS# 6772070Listed by: LAKES SOTHEBY'S INTERNATIONAL REALTY - New
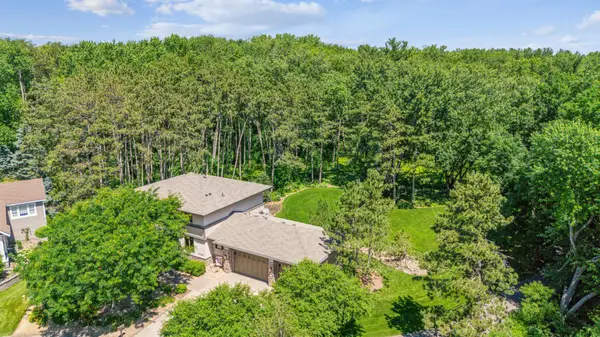 $879,900Active5 beds 4 baths4,407 sq. ft.
$879,900Active5 beds 4 baths4,407 sq. ft.4908 Pinecroft Avenue N, Stillwater, MN 55082
MLS# 6746087Listed by: COLDWELL BANKER REALTY - Open Sat, 12 to 2pmNew
 $545,000Active3 beds 4 baths2,250 sq. ft.
$545,000Active3 beds 4 baths2,250 sq. ft.6311 Saint Croix Trail N, Stillwater, MN 55082
MLS# 6764556Listed by: KELLER WILLIAMS PREMIER REALTY - Coming Soon
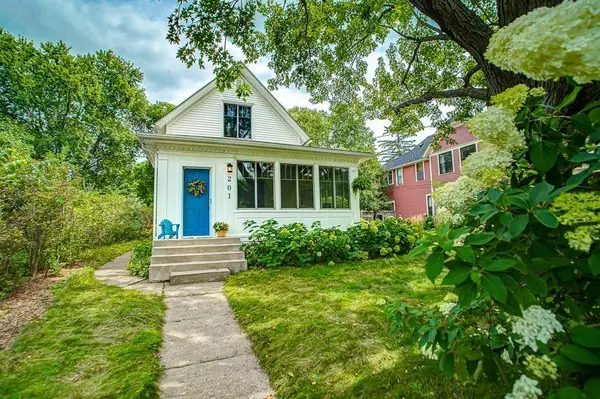 $399,900Coming Soon2 beds 2 baths
$399,900Coming Soon2 beds 2 baths201 6th Street S, Stillwater, MN 55082
MLS# 6740893Listed by: EXP REALTY - New
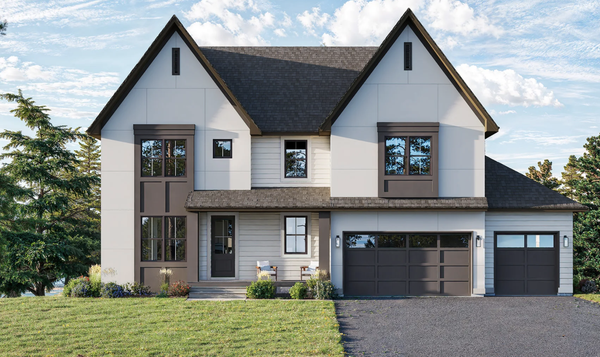 $1,549,736Active6 beds 5 baths4,259 sq. ft.
$1,549,736Active6 beds 5 baths4,259 sq. ft.13850 27th Street N, West Lakeland Twp, MN 55082
MLS# 6770545Listed by: EDINA REALTY, INC. - New
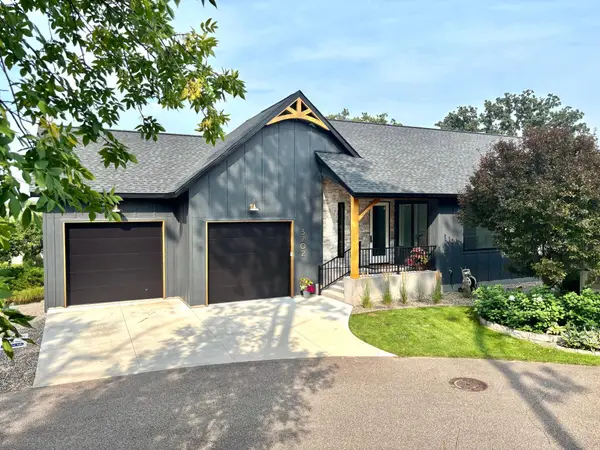 $1,089,000Active4 beds 4 baths3,450 sq. ft.
$1,089,000Active4 beds 4 baths3,450 sq. ft.3702 Planting Green, Stillwater, MN 55082
MLS# 6763229Listed by: COLDWELL BANKER REALTY - Open Sat, 2 to 4pmNew
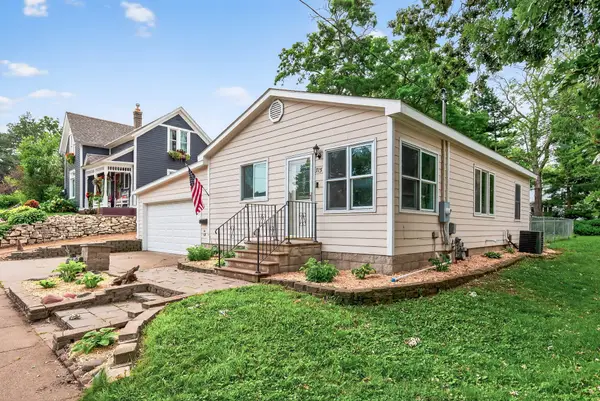 $324,900Active3 beds 1 baths966 sq. ft.
$324,900Active3 beds 1 baths966 sq. ft.715 Churchill Street W, Stillwater, MN 55082
MLS# 6772490Listed by: RE/MAX PROFESSIONALS - New
 $650,000Active4 beds 2 baths2,329 sq. ft.
$650,000Active4 beds 2 baths2,329 sq. ft.1104 4th Street S, Stillwater, MN 55082
MLS# 6764345Listed by: COLDWELL BANKER REALTY

