39W389 W Burnham Lane, Geneva, IL 60134
Local realty services provided by:Better Homes and Gardens Real Estate Connections
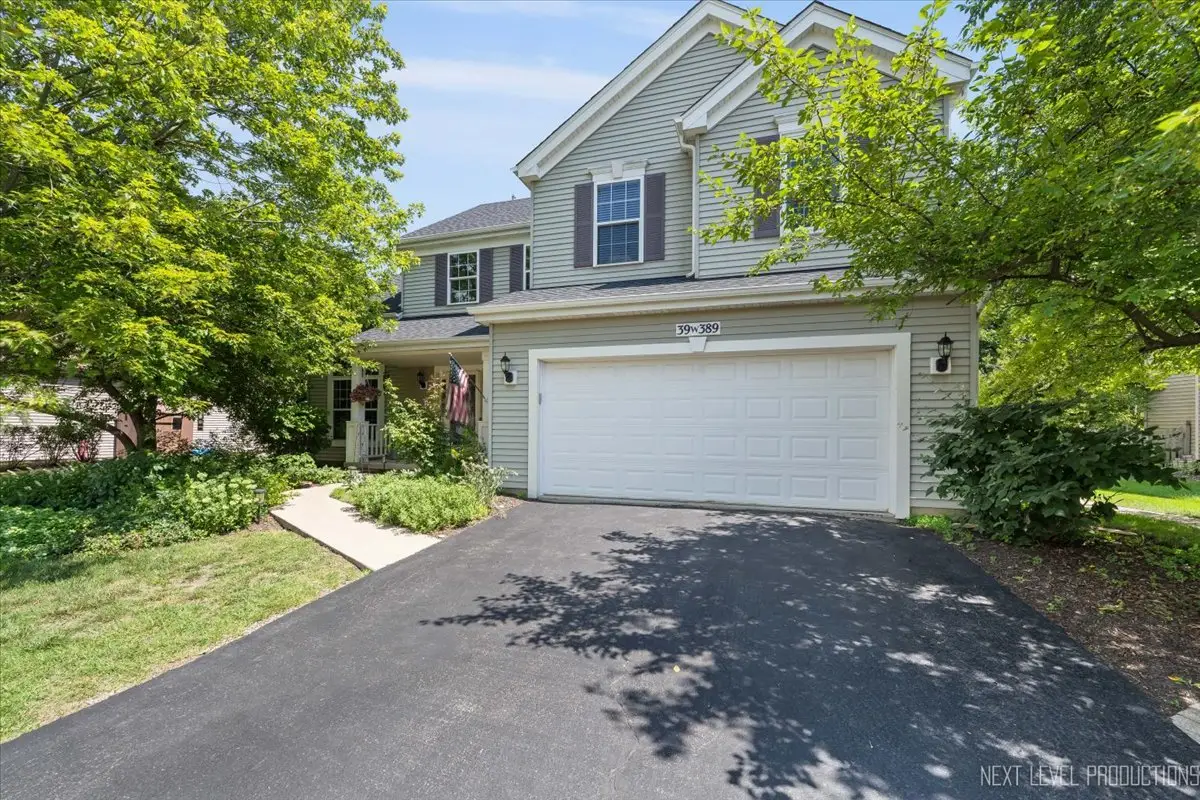
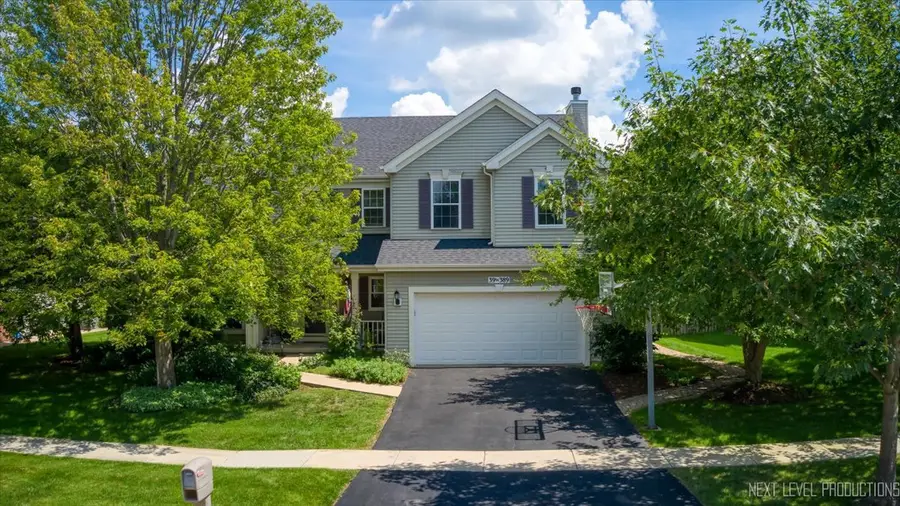

39W389 W Burnham Lane,Geneva, IL 60134
$489,900
- 4 Beds
- 3 Baths
- 2,200 sq. ft.
- Single family
- Active
Listed by:teresa keenan
Office:exp realty - geneva
MLS#:12434378
Source:MLSNI
Price summary
- Price:$489,900
- Price per sq. ft.:$222.68
About this home
YOU WILL FALL IN LOVE WITH THIS ONE! In one of Mill Creek's great neighborhoods, the location is sublime.... there are parks everywhere you look, the yard is incredible, and it's so close to the pool complex! Super-popular Chapman floor-plan with 2nd floor laundry and vaulted ceilings on main floor. The kitchen features 42 inch cabinetry, a pantry, an island, and of course open to the family room! The kitchen-family room space offers great views of the fabulous backyard and the extensive outdoor entertaining area. Unfinished basement has plumbing roughed in for bath if it's on your radar to finish out a basement in the future. Quick closing is possible! Mill Creek is SO special....a vibrant community with 2 elementary schools, a convenient "downtown" with a small market/retail stores and services/golf courses, miles and miles of walking/biking paths, and neighborhood parks galore! Convenient to LaFox Metra station as well, literally a few minutes away! Come for a visit, and then be settled in before school starts!
Contact an agent
Home facts
- Year built:2002
- Listing Id #:12434378
- Added:14 day(s) ago
- Updated:August 13, 2025 at 10:47 AM
Rooms and interior
- Bedrooms:4
- Total bathrooms:3
- Full bathrooms:2
- Half bathrooms:1
- Living area:2,200 sq. ft.
Heating and cooling
- Cooling:Central Air
- Heating:Natural Gas
Structure and exterior
- Roof:Asphalt
- Year built:2002
- Building area:2,200 sq. ft.
Schools
- High school:Geneva Community High School
- Middle school:Geneva Middle School
- Elementary school:Fabyan Elementary School
Utilities
- Water:Public
- Sewer:Public Sewer
Finances and disclosures
- Price:$489,900
- Price per sq. ft.:$222.68
- Tax amount:$10,632 (2024)
New listings near 39W389 W Burnham Lane
- Open Sat, 12 to 2pmNew
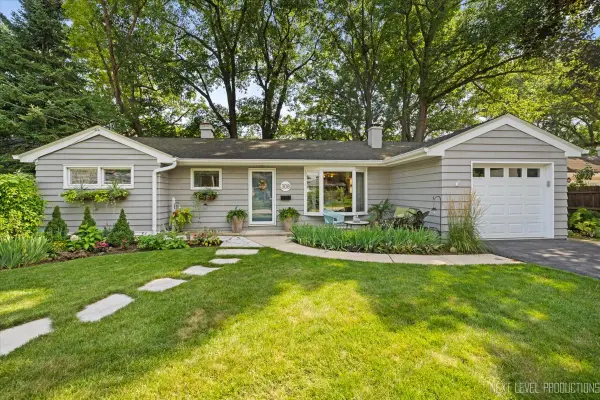 $455,000Active3 beds 2 baths1,852 sq. ft.
$455,000Active3 beds 2 baths1,852 sq. ft.308 Euclid Avenue, Geneva, IL 60134
MLS# 12443773Listed by: @PROPERTIES CHRISTIE'S INTERNATIONAL REAL ESTATE 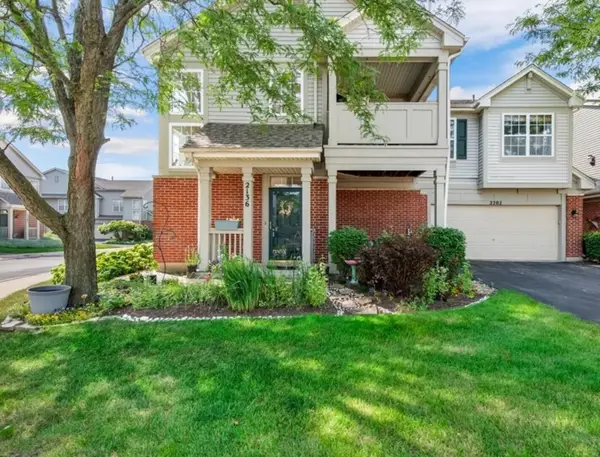 $287,000Pending2 beds 2 baths1,466 sq. ft.
$287,000Pending2 beds 2 baths1,466 sq. ft.2136 Vanderbilt Drive #2136, Geneva, IL 60134
MLS# 12440412Listed by: EXP REALTY - GENEVA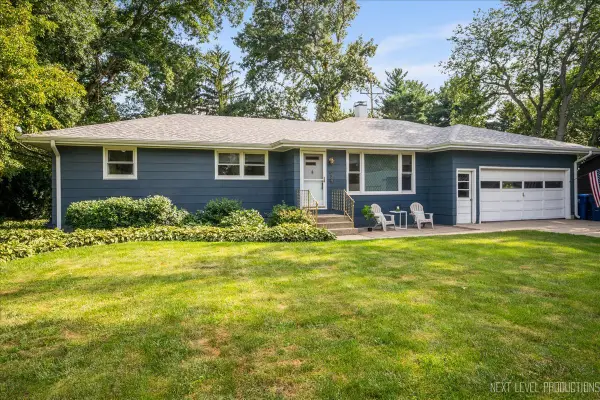 $399,900Pending3 beds 2 baths1,492 sq. ft.
$399,900Pending3 beds 2 baths1,492 sq. ft.634 Considine Road, Geneva, IL 60134
MLS# 12440854Listed by: ONE SOURCE REALTY- New
 $535,000Active4 beds 4 baths2,472 sq. ft.
$535,000Active4 beds 4 baths2,472 sq. ft.39W507 Newton Square, Geneva, IL 60134
MLS# 12432487Listed by: HOMESMART CONNECT LLC - New
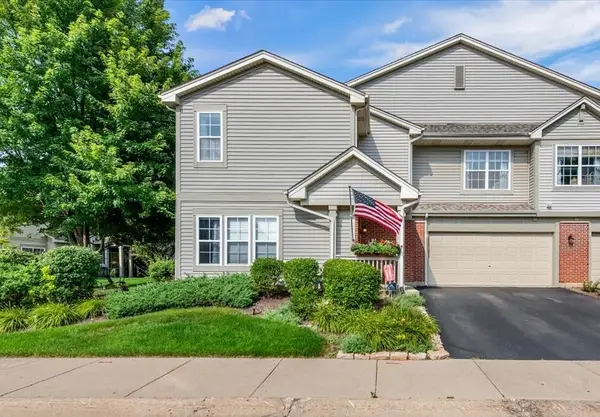 $320,000Active3 beds 3 baths1,700 sq. ft.
$320,000Active3 beds 3 baths1,700 sq. ft.2138 Vanderbilt Drive, Geneva, IL 60134
MLS# 12440371Listed by: EXP REALTY - GENEVA 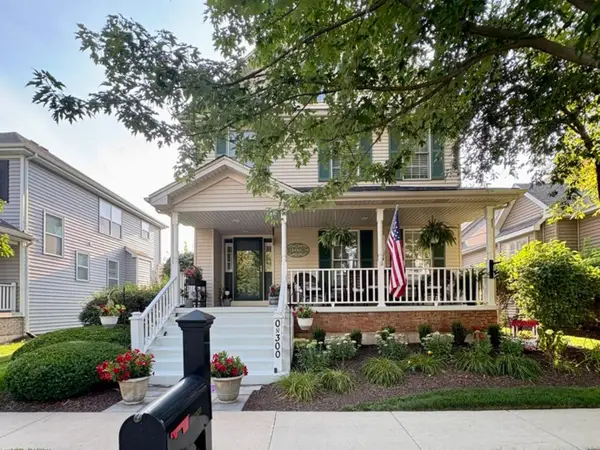 $585,000Pending3 beds 3 baths2,972 sq. ft.
$585,000Pending3 beds 3 baths2,972 sq. ft.0N300 Hilts Drive, Geneva, IL 60134
MLS# 12441402Listed by: REALTY OF AMERICA, LLC- New
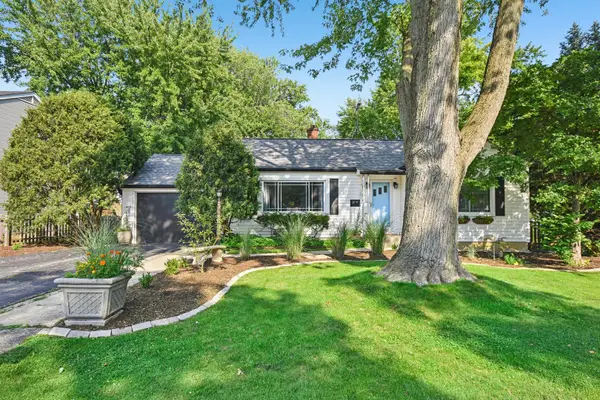 $399,900Active2 beds 2 baths1,000 sq. ft.
$399,900Active2 beds 2 baths1,000 sq. ft.25 Nebraska Street, Geneva, IL 60134
MLS# 12434906Listed by: REDFIN CORPORATION 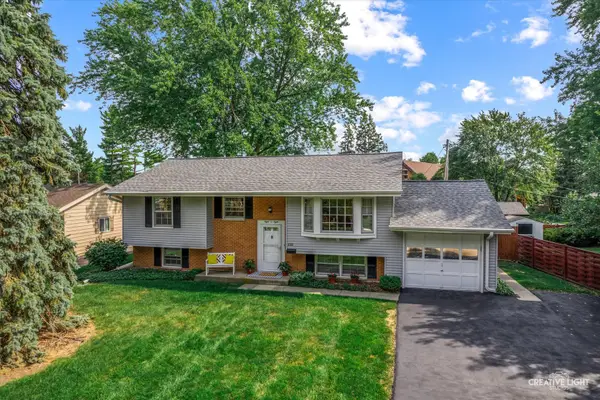 $375,000Pending4 beds 2 baths1,096 sq. ft.
$375,000Pending4 beds 2 baths1,096 sq. ft.808 Longmeadow Drive, Geneva, IL 60134
MLS# 12439955Listed by: KELLER WILLIAMS INSPIRE - GENEVA $1,625,000Pending4 beds 5 baths4,130 sq. ft.
$1,625,000Pending4 beds 5 baths4,130 sq. ft.803 Dow Avenue, Geneva, IL 60134
MLS# 12440014Listed by: @PROPERTIES CHRISTIE'S INTERNATIONAL REAL ESTATE- New
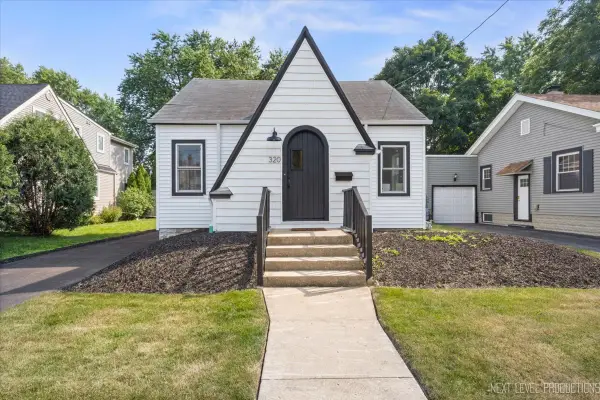 $399,800Active3 beds 1 baths
$399,800Active3 beds 1 baths320 Chalmers Street, Geneva, IL 60134
MLS# 12439564Listed by: RE/MAX ALL PRO - ST CHARLES

