39W430 Armstrong Lane, Geneva, IL 60134
Local realty services provided by:Better Homes and Gardens Real Estate Connections
39W430 Armstrong Lane,Geneva, IL 60134
$565,000
- 4 Beds
- 4 Baths
- 2,541 sq. ft.
- Single family
- Active
Listed by: lisa vargo
Office: coldwell banker realty
MLS#:12484837
Source:MLSNI
Price summary
- Price:$565,000
- Price per sq. ft.:$222.35
- Monthly HOA dues:$125
About this home
Welcome to your dream home nestled in the heart of Mill Creek, where timeless charm meets modern sophistication in a setting that overlooks lush, tranquil golf course views. This exquisite residence showcases soaring 9-foot ceilings, elegant crown molding, rich hardwood floors, and tall baseboards that add warmth and character throughout. The spacious kitchen is a chef's delight, featuring stainless steel appliances (new 2020), granite countertops, abundant cabinetry, and a stylish pantry for effortless organization. The inviting family room centers around a beautiful brick fireplace with gas start, creating the perfect ambiance for cozy evenings. Upstairs, the Primary Suite is a true retreat, offering a luxurious ensuite bath with a marble shower, walk-in closet, and a full-size stackable washer and dryer for ultimate convenience. Bedrooms two and three are generously sized, featuring large closets and built-in wardrobes, and are connected by a stylish Jack and Jill bath. A versatile loft space offers the ideal setting for a home office or reading nook, with direct access to a second-floor porch that captures even more stunning golf course views. The fully finished basement expands your living space with a dedicated theater room, adjacent den, private office, fourth bedroom, and a full bath-perfect for entertaining or multi-generational living. The attached heated garage is a standout feature, with 220v electricity for an electric car. Also boasts a soaring 12-foot ceiling and a 'high boy' garage door opener, ideal for oversized vehicles, lifts, or additional vertical storage. Attic storage in garage is accessed with pull-down stairs. With ample storage throughout and thoughtful design in every corner, this home truly has it all. The HOA takes care of lawn maintenance, snow removal, and even window washing twice a year-offering truly carefree living in a beautifully appointed single-family home. Impeccably maintained & many new updates! New hardwood flooring 1st floor & MBR 2025 - Freshly painted 1st floor 2025 - HVAC 2020, Water heater - 2019, Sliding Glass Door 2021, Roof 2017. Enjoy the luxury of low-maintenance ownership while surrounded by comfort, style, and convenience.Located just minutes from Geneva's vibrant downtown, top-rated schools, and scenic trails, this Mill Creek gem offers the perfect blend of luxury, privacy, comfort, and convenience!
Contact an agent
Home facts
- Year built:1999
- Listing ID #:12484837
- Added:58 day(s) ago
- Updated:December 14, 2025 at 03:28 PM
Rooms and interior
- Bedrooms:4
- Total bathrooms:4
- Full bathrooms:3
- Half bathrooms:1
- Living area:2,541 sq. ft.
Heating and cooling
- Cooling:Central Air
- Heating:Forced Air, Natural Gas
Structure and exterior
- Roof:Asphalt
- Year built:1999
- Building area:2,541 sq. ft.
Schools
- High school:Geneva Community High School
- Middle school:Geneva Middle School
- Elementary school:Mill Creek Elementary School
Utilities
- Water:Public
- Sewer:Public Sewer
Finances and disclosures
- Price:$565,000
- Price per sq. ft.:$222.35
- Tax amount:$11,837 (2024)
New listings near 39W430 Armstrong Lane
- New
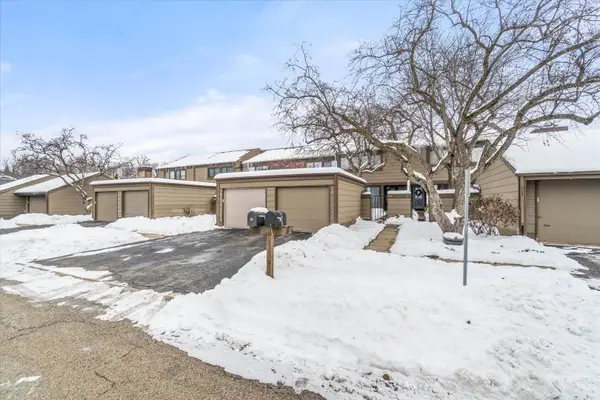 $285,000Active3 beds 2 baths
$285,000Active3 beds 2 baths111 Aberdeen Court, Geneva, IL 60134
MLS# 12518268Listed by: LEGACY PROPERTIES - New
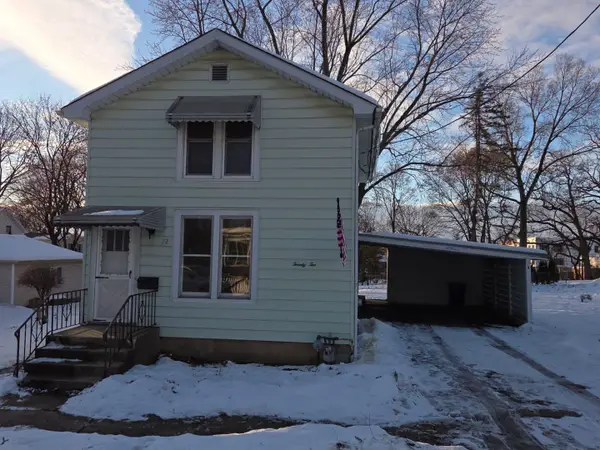 $279,900Active3 beds 2 baths
$279,900Active3 beds 2 baths22 Kane Street, Geneva, IL 60134
MLS# 12530851Listed by: O'NEIL PROPERTY GROUP, LLC 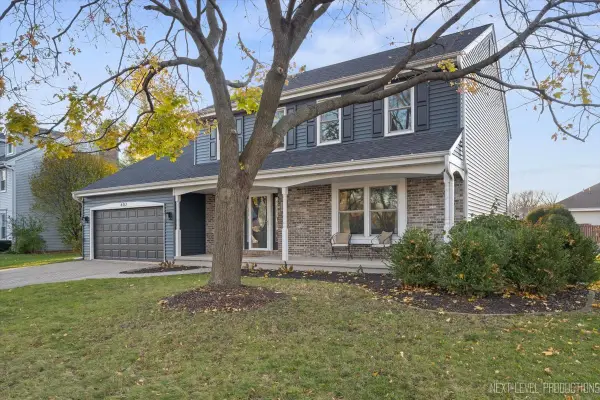 $585,000Pending5 beds 4 baths2,218 sq. ft.
$585,000Pending5 beds 4 baths2,218 sq. ft.602 Highbury Lane, Geneva, IL 60134
MLS# 12529305Listed by: @PROPERTIES CHRISTIE'S INTERNATIONAL REAL ESTATE- New
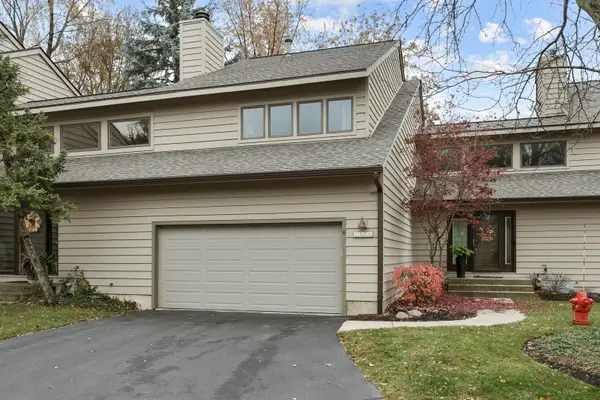 $400,000Active3 beds 3 baths1,853 sq. ft.
$400,000Active3 beds 3 baths1,853 sq. ft.1526 Kirkwood Drive, Geneva, IL 60134
MLS# 12520782Listed by: FATHOM REALTY IL LLC - New
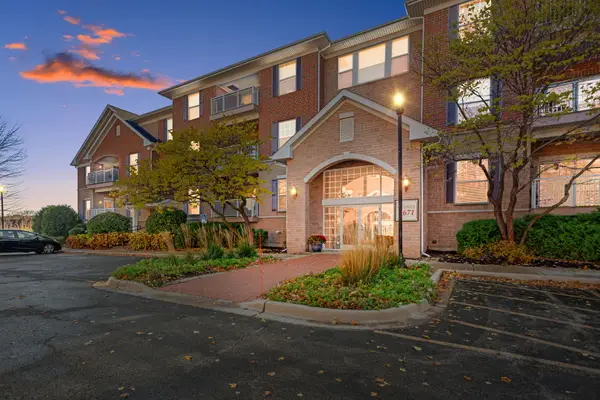 $388,900Active2 beds 2 baths1,153 sq. ft.
$388,900Active2 beds 2 baths1,153 sq. ft.Address Withheld By Seller, Geneva, IL 60134
MLS# 12528054Listed by: COLDWELL BANKER REALTY 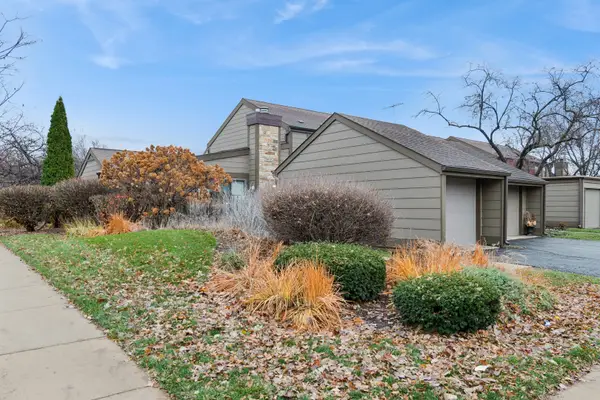 $259,000Pending2 beds 2 baths1,068 sq. ft.
$259,000Pending2 beds 2 baths1,068 sq. ft.101 Aberdeen Court, Geneva, IL 60134
MLS# 12521006Listed by: BAIRD & WARNER- New
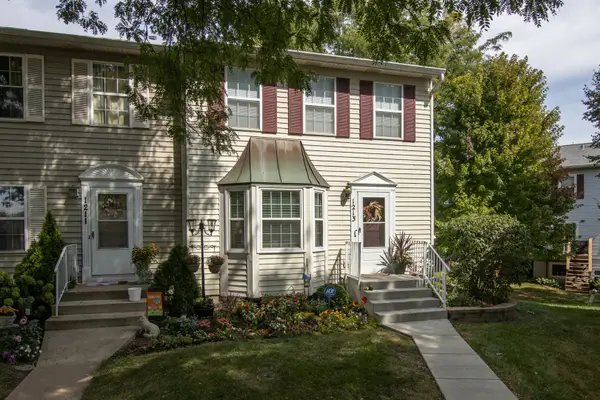 $310,000Active3 beds 4 baths1,376 sq. ft.
$310,000Active3 beds 4 baths1,376 sq. ft.1213 Koster Court, Geneva, IL 60134
MLS# 12527043Listed by: HOMESMART CONNECT LLC 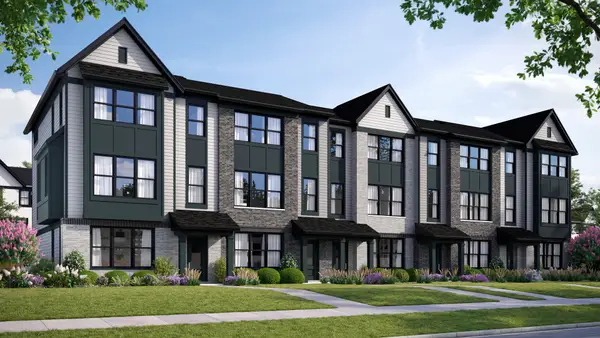 $471,300Active2 beds 3 baths1,780 sq. ft.
$471,300Active2 beds 3 baths1,780 sq. ft.2731 Stone Circle, Geneva, IL 60134
MLS# 12523201Listed by: NATHAN WYNSMA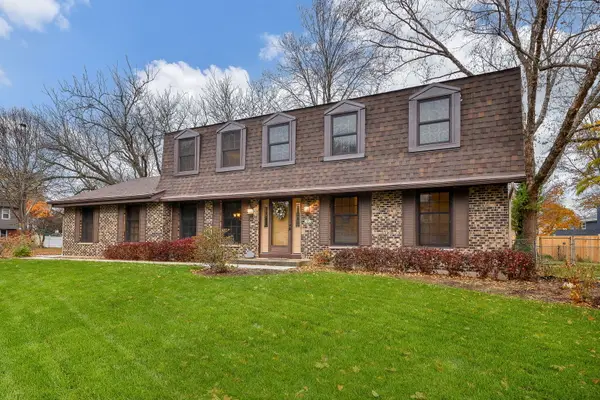 $559,000Pending4 beds 3 baths2,296 sq. ft.
$559,000Pending4 beds 3 baths2,296 sq. ft.747 Redwing Drive, Geneva, IL 60134
MLS# 12519635Listed by: @PROPERTIES CHRISTIE'S INTERNATIONAL REAL ESTATE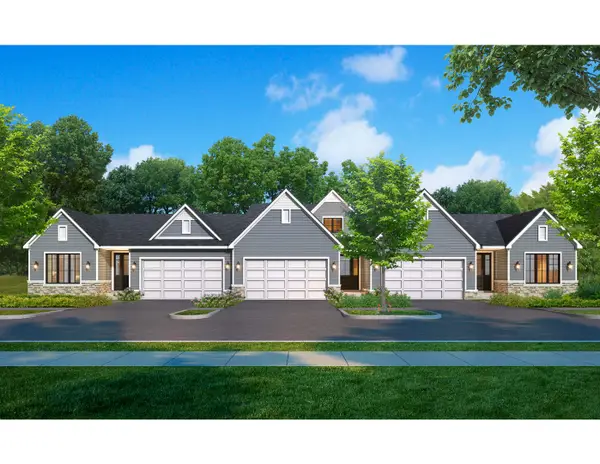 $499,000Pending2 beds 2 baths1,713 sq. ft.
$499,000Pending2 beds 2 baths1,713 sq. ft.Unit 6C Prairie Grove Drive, Geneva, IL 60134
MLS# 12522223Listed by: EXP REALTY - ST. CHARLES
