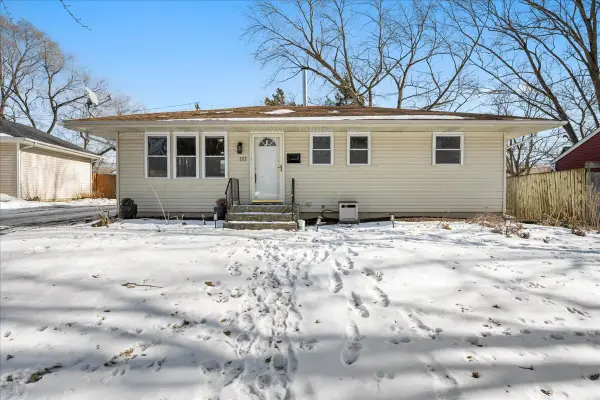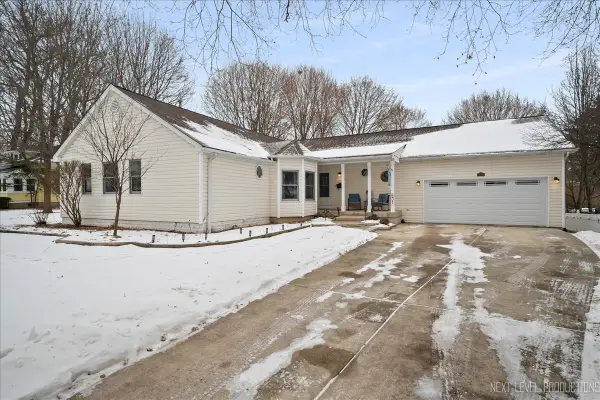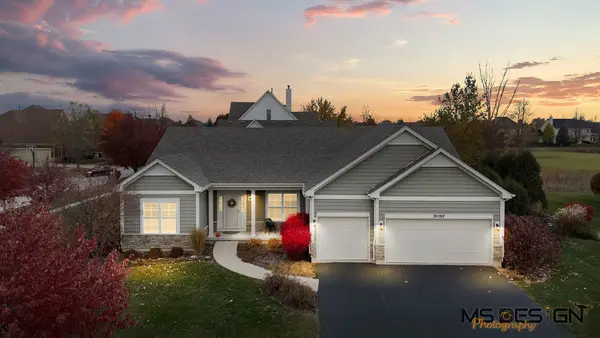413 Cheever Avenue, Geneva, IL 60134
Local realty services provided by:Better Homes and Gardens Real Estate Star Homes
413 Cheever Avenue,Geneva, IL 60134
$575,000
- 3 Beds
- 3 Baths
- 1,780 sq. ft.
- Single family
- Pending
Listed by: susan kalina
Office: karen douglas realty
MLS#:12511431
Source:MLSNI
Price summary
- Price:$575,000
- Price per sq. ft.:$323.03
About this home
This property consists of a double lot, in one of Geneva's most sought after neighborhoods, steps from the Metra train station, charming shops and fine dining on historic Third Street. Welcoming foyer opens to large living room with wall of windows creating a sun-filled space with hardwood floors that flows into the dining room and stunning kitchen with white shaker soft-close cabinetry, granite, stainless appliances, good workspace and views of the huge yard and mature trees. Kitchen overlooks cozy family room with fireplace perfect for two fireside chairs. Powder room, rounds out the main level. Spacious primary bedroom with amazing office attached and a private bath with dual sinks and walk-in shower. Office attached to the primary bedroom is wonderful flex space for nursery, sitting room or 4th bedroom. Bedrooms 2 and 3 are generously sized with good closet space and share a hall bath. Enormous finished rec room in the basement is a great hang out area when everyone is home. Unfinished section of the basement has tons of storage space. There is also a big detached garage. This is a gorgeous home, on a double lot, that is move-in ready in the heart of beautiful downtown Geneva.
Contact an agent
Home facts
- Year built:1968
- Listing ID #:12511431
- Added:99 day(s) ago
- Updated:February 12, 2026 at 05:28 PM
Rooms and interior
- Bedrooms:3
- Total bathrooms:3
- Full bathrooms:2
- Half bathrooms:1
- Living area:1,780 sq. ft.
Heating and cooling
- Cooling:Central Air
- Heating:Forced Air, Natural Gas
Structure and exterior
- Roof:Asphalt
- Year built:1968
- Building area:1,780 sq. ft.
- Lot area:0.34 Acres
Schools
- High school:Geneva Community High School
- Middle school:Geneva Middle School
- Elementary school:Western Avenue Elementary School
Utilities
- Water:Public
- Sewer:Public Sewer
Finances and disclosures
- Price:$575,000
- Price per sq. ft.:$323.03
- Tax amount:$11,462 (2024)
New listings near 413 Cheever Avenue
- Open Sat, 12 to 2pmNew
 $450,000Active3 beds 4 baths1,556 sq. ft.
$450,000Active3 beds 4 baths1,556 sq. ft.0N454 Dooley Drive, Geneva, IL 60134
MLS# 12566782Listed by: BAIRD & WARNER FOX VALLEY - GENEVA - New
 $499,500Active5 beds 3 baths2,148 sq. ft.
$499,500Active5 beds 3 baths2,148 sq. ft.2309 Sudbury Lane, Geneva, IL 60134
MLS# 12565556Listed by: EXP REALTY - ST. CHARLES - Open Sat, 11am to 1pmNew
 $375,000Active3 beds 2 baths1,557 sq. ft.
$375,000Active3 beds 2 baths1,557 sq. ft.Address Withheld By Seller, Geneva, IL 60134
MLS# 12560579Listed by: BAIRD & WARNER - New
 $325,000Active1 beds 1 baths875 sq. ft.
$325,000Active1 beds 1 baths875 sq. ft.10 Ford Street #306, Geneva, IL 60134
MLS# 12564135Listed by: COLDWELL BANKER REALTY - New
 $650,000Active4 beds 4 baths1,920 sq. ft.
$650,000Active4 beds 4 baths1,920 sq. ft.Address Withheld By Seller, Geneva, IL 60134
MLS# 12559176Listed by: RE/MAX ALL PRO - ST CHARLES  $394,500Pending3 beds 2 baths1,535 sq. ft.
$394,500Pending3 beds 2 baths1,535 sq. ft.412 Richards Street, Geneva, IL 60134
MLS# 12561134Listed by: FATHOM REALTY IL LLC $449,900Pending2 beds 2 baths1,497 sq. ft.
$449,900Pending2 beds 2 baths1,497 sq. ft.1201 Ford Street, Geneva, IL 60134
MLS# 12562770Listed by: EXP REALTY - GENEVA- New
 $282,500Active3 beds 2 baths
$282,500Active3 beds 2 baths111 Aberdeen Court, Geneva, IL 60134
MLS# 12562822Listed by: LEGACY PROPERTIES  $320,000Pending3 beds 3 baths1,376 sq. ft.
$320,000Pending3 beds 3 baths1,376 sq. ft.1238 Alexandria Court, Geneva, IL 60134
MLS# 12560621Listed by: @PROPERTIES CHRISTIES INTERNATIONAL REAL ESTATE- New
 $674,000Active3 beds 2 baths2,356 sq. ft.
$674,000Active3 beds 2 baths2,356 sq. ft.39W918 N Hathaway Lane, Geneva, IL 60134
MLS# 12551575Listed by: COLDWELL BANKER REAL ESTATE GROUP

