515 Peyton Street, Geneva, IL 60134
Local realty services provided by:Better Homes and Gardens Real Estate Connections
515 Peyton Street,Geneva, IL 60134
$675,000
- 4 Beds
- 4 Baths
- 2,875 sq. ft.
- Single family
- Pending
Listed by: patti rambo
Office: berkshire hathaway homeservices starck real estate
MLS#:12486318
Source:MLSNI
Price summary
- Price:$675,000
- Price per sq. ft.:$234.78
About this home
AMAZING ON EVERY LEVEL! This award-winning custom home combines architectural charm with truly distinctive design, nestled in one of Geneva's most sought-after locations! Just a stone's throw to downtown dining, boutique shopping, the acclaimed Geneva Library, and the METRA - everything you need is right at your doorstep! From the moment you arrive, the spacious covered front porch offers a warm and welcoming first impression. Step inside to discover a bright, open floor plan featuring a first-floor owner's suite - a rare and coveted find! The main level also boasts: A cozy living room with fireplace. A chef's kitchen with granite countertops, stainless steel appliances, abundant cabinetry, and a breakfast bar island. A spacious dining area, perfect for gatherings! A powder room for guests. A laundry/mudroom leads to the garage. The second floor is full of surprises! You'll find: A full bath with a double vanity and large linen/storage closet. Three generously sized bedrooms. (While an easy conversion to a bedroom, one of the bedrooms is the "Cloffice" - an oversized walk-in closet and office. All who see it are dazzled!) The lower level is just as impressive, offering: A private den/office. A full bath. An expansive media/entertaining space featuring custom cabinetry, a built-in wet bar, and refrigerator - perfect for entertaining! Premium finishes throughout include: 9' ceilings, rich millwork, custom cabinetry, and beautiful hardwood flooring. Additional highlights: Large, attached 2-car garage with epoxy flooring and built-in shelving. Beautifully landscaped yard with your own PRIVATE PAVER PATIO! New privacy fence. MOVE-IN READY with updates and features you'll love; see a full list in Documents. Every box is checked - and then some! Don't miss this Geneva gem - schedule your showing today! SPECIAL NOTE: NO HOA!!
Contact an agent
Home facts
- Year built:2001
- Listing ID #:12486318
- Added:45 day(s) ago
- Updated:November 25, 2025 at 01:42 PM
Rooms and interior
- Bedrooms:4
- Total bathrooms:4
- Full bathrooms:3
- Half bathrooms:1
- Living area:2,875 sq. ft.
Heating and cooling
- Cooling:Central Air
- Heating:Natural Gas
Structure and exterior
- Roof:Asphalt
- Year built:2001
- Building area:2,875 sq. ft.
Utilities
- Water:Public
- Sewer:Public Sewer
Finances and disclosures
- Price:$675,000
- Price per sq. ft.:$234.78
- Tax amount:$13,908 (2024)
New listings near 515 Peyton Street
- New
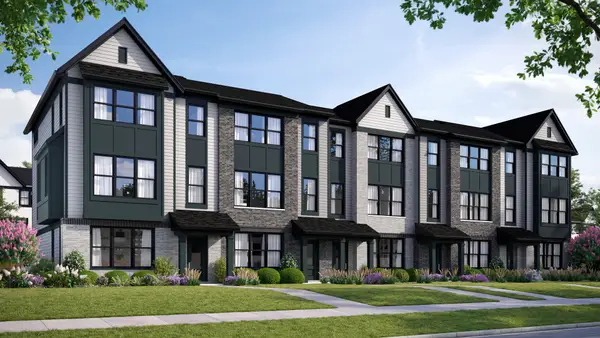 $471,300Active2 beds 3 baths1,780 sq. ft.
$471,300Active2 beds 3 baths1,780 sq. ft.2731 Stone Circle, Geneva, IL 60134
MLS# 12523201Listed by: NATHAN WYNSMA 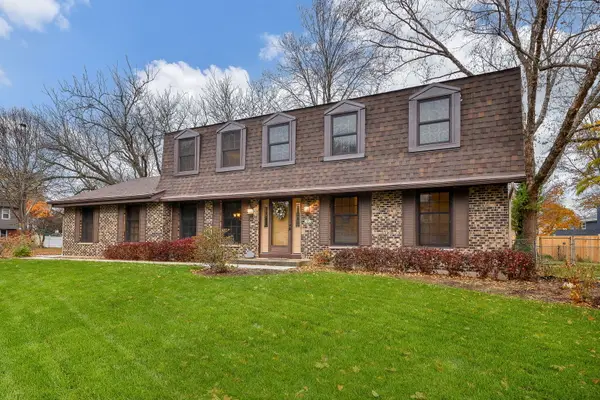 $559,000Pending4 beds 3 baths2,296 sq. ft.
$559,000Pending4 beds 3 baths2,296 sq. ft.747 Redwing Drive, Geneva, IL 60134
MLS# 12519635Listed by: @PROPERTIES CHRISTIE'S INTERNATIONAL REAL ESTATE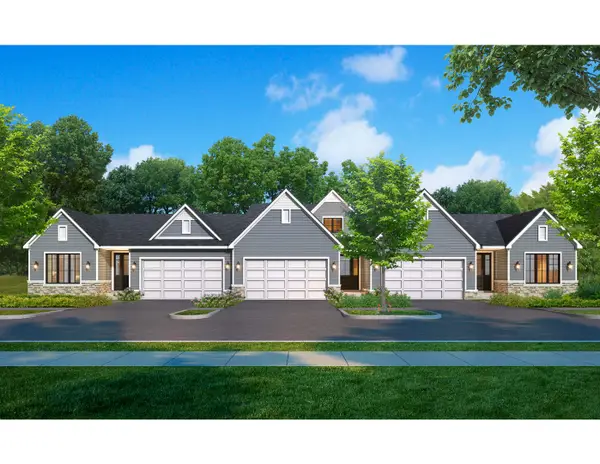 $499,000Pending2 beds 2 baths1,713 sq. ft.
$499,000Pending2 beds 2 baths1,713 sq. ft.Unit 6C Prairie Grove Drive, Geneva, IL 60134
MLS# 12522223Listed by: EXP REALTY - ST. CHARLES- New
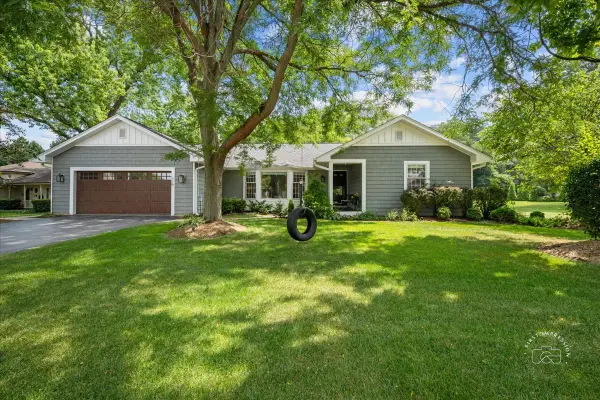 $700,000Active5 beds 4 baths2,500 sq. ft.
$700,000Active5 beds 4 baths2,500 sq. ft.51 Burgess Road, Geneva, IL 60134
MLS# 12522033Listed by: BAIRD & WARNER FOX VALLEY - GENEVA - New
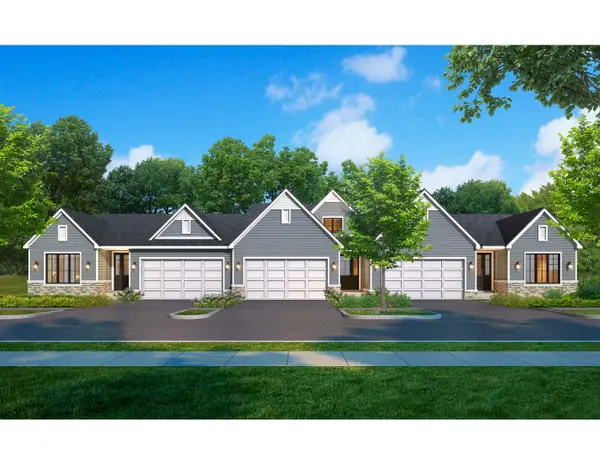 $510,000Active3 beds 2 baths1,898 sq. ft.
$510,000Active3 beds 2 baths1,898 sq. ft.Unit 4A Prairie Grove Drive, Geneva, IL 60134
MLS# 12371905Listed by: EXP REALTY - ST. CHARLES - New
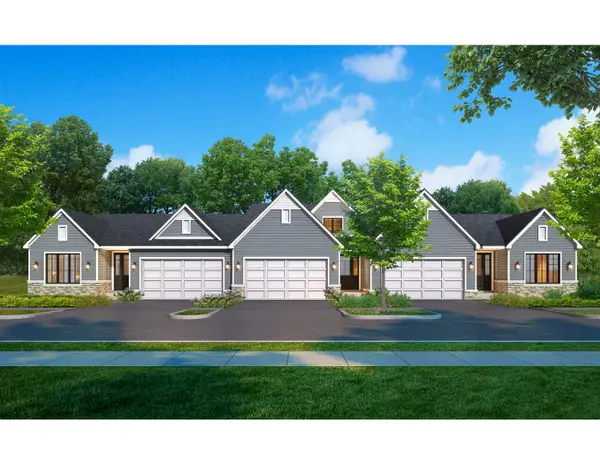 $522,500Active3 beds 3 baths2,052 sq. ft.
$522,500Active3 beds 3 baths2,052 sq. ft.Unit 6B Prairie Grove Drive, Geneva, IL 60134
MLS# 12520135Listed by: EXP REALTY - ST. CHARLES 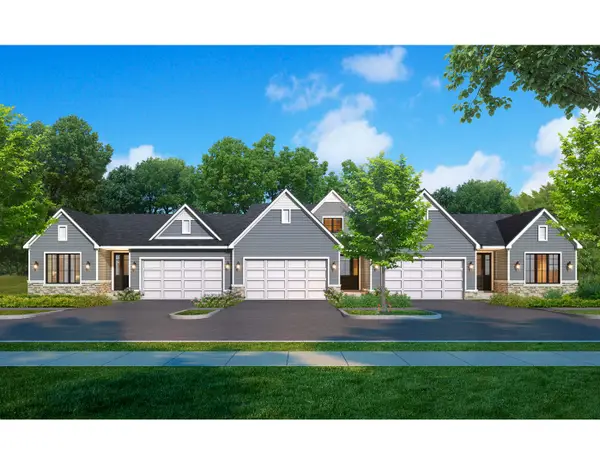 $510,000Pending3 beds 2 baths1,898 sq. ft.
$510,000Pending3 beds 2 baths1,898 sq. ft.Unit 7C Prairie Grove Drive, Geneva, IL 60134
MLS# 12520148Listed by: EXP REALTY - ST. CHARLES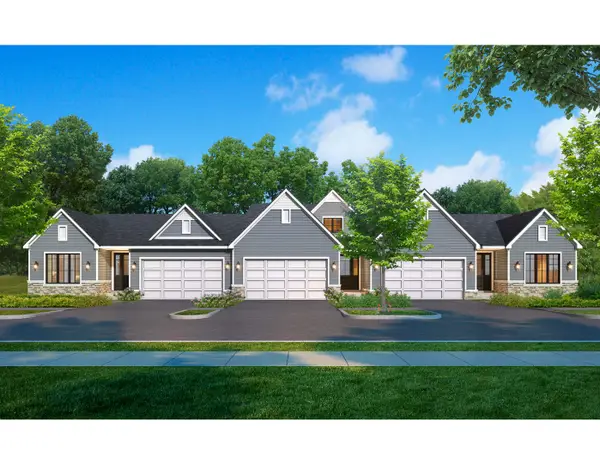 $510,000Pending3 beds 2 baths1,898 sq. ft.
$510,000Pending3 beds 2 baths1,898 sq. ft.Unit 6A Prairie Grove Drive, Geneva, IL 60134
MLS# 12520154Listed by: EXP REALTY - ST. CHARLES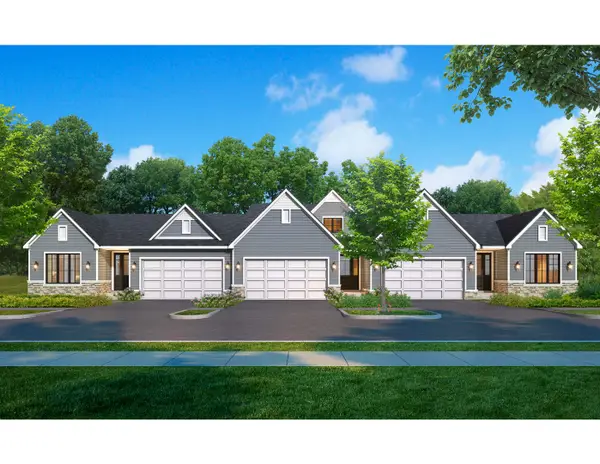 $510,000Pending3 beds 2 baths1,898 sq. ft.
$510,000Pending3 beds 2 baths1,898 sq. ft.Unit 5A Prairie Grove Drive, Geneva, IL 60134
MLS# 12520155Listed by: EXP REALTY - ST. CHARLES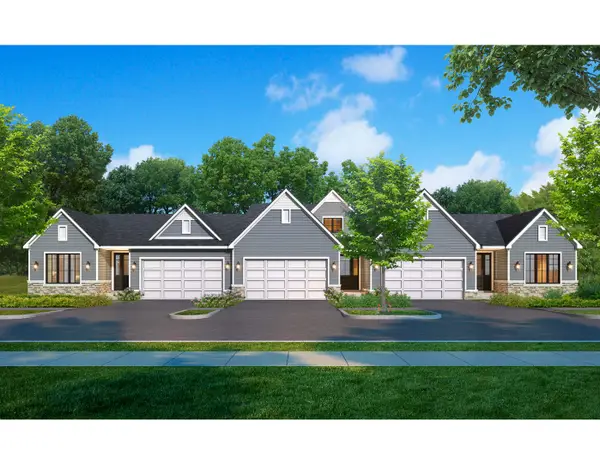 $522,500Pending3 beds 3 baths2,052 sq. ft.
$522,500Pending3 beds 3 baths2,052 sq. ft.Unit 5B Prairie Grove Drive, Geneva, IL 60134
MLS# 12520162Listed by: EXP REALTY - ST. CHARLES
