628 Franklin Street, Geneva, IL 60134
Local realty services provided by:Better Homes and Gardens Real Estate Connections
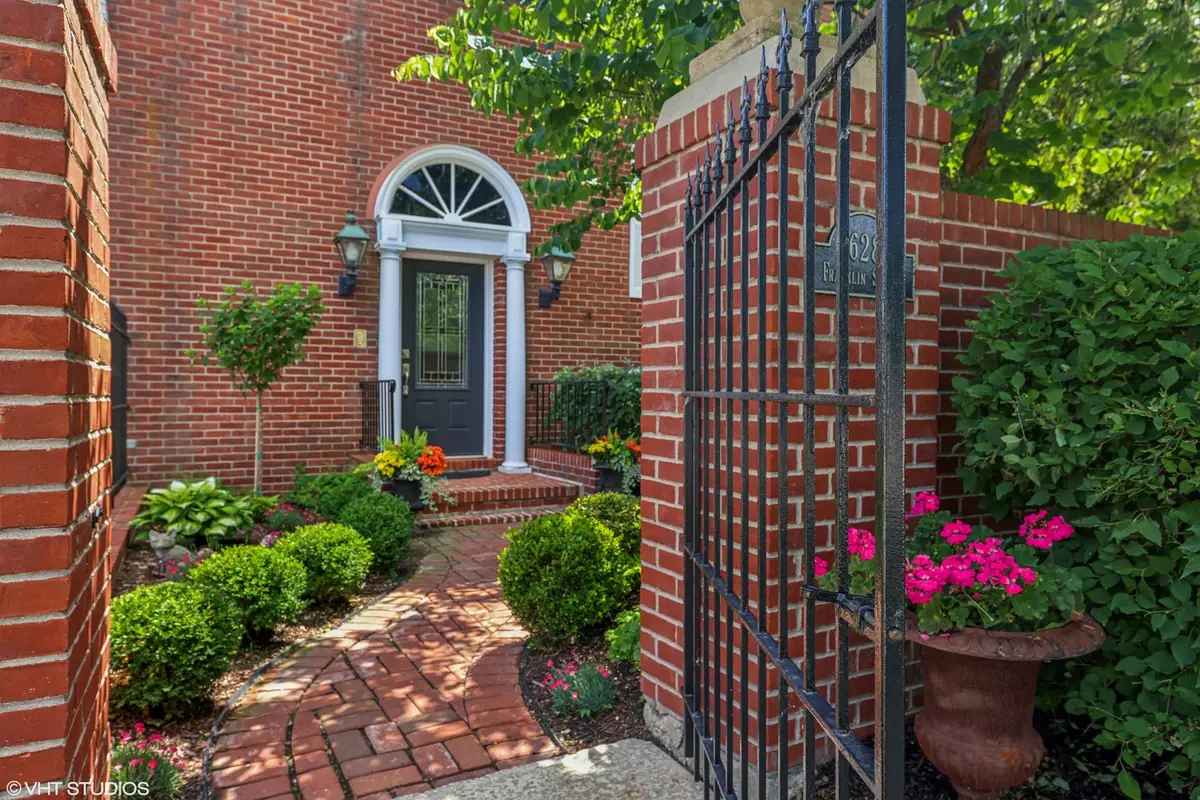
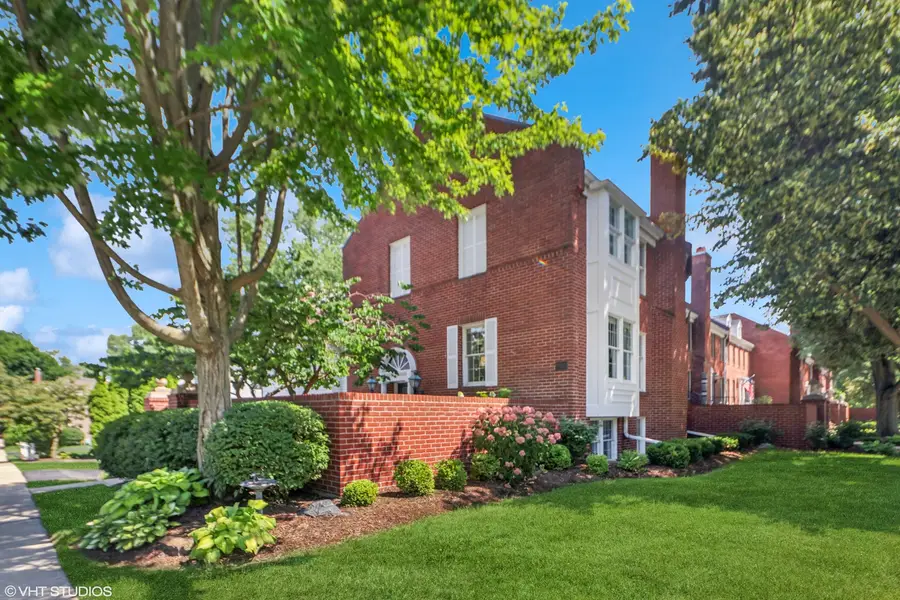
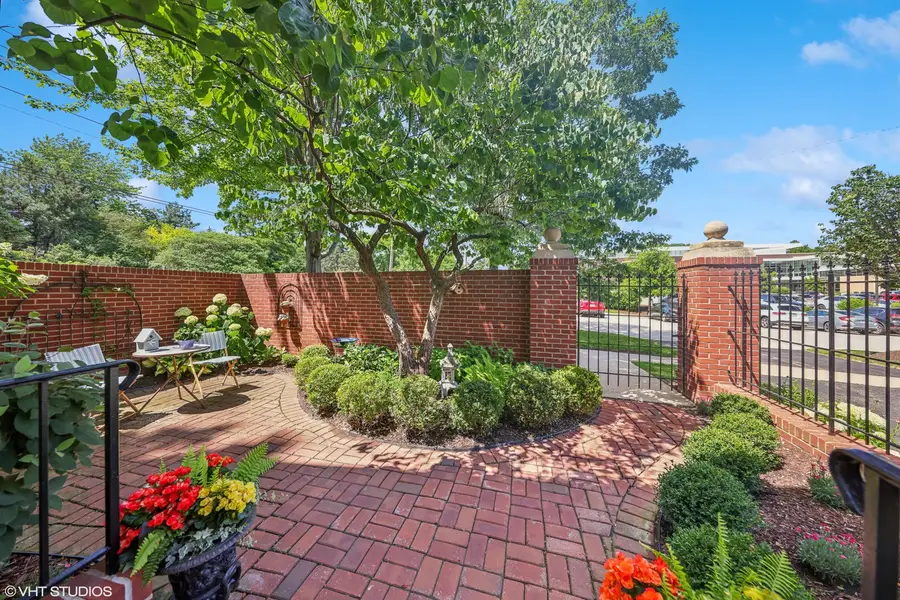
628 Franklin Street,Geneva, IL 60134
$679,000
- 3 Beds
- 4 Baths
- 2,280 sq. ft.
- Townhouse
- Pending
Listed by:becky smith
Office:baird & warner fox valley - geneva
MLS#:12324742
Source:MLSNI
Price summary
- Price:$679,000
- Price per sq. ft.:$297.81
- Monthly HOA dues:$495
About this home
Gorgeous end unit in The Mews, one of the most desirable locations in downtown Geneva. As soon as you enter the private courtyard, lush with colorful and mature foliage, you will know you're somewhere special. This well-maintained fashionable townhome boasts lovely natural light in each and every room, creating a "come in and stay" feeling. The main living area presents with 3" oak floors, plantation shutters and generous-sized rooms. The kitchen has been tastefully remodeled with soft-close drawers, cabinetry with lights, coffee bar, built-in desk, granite countertops, vaulted ceiling with beams, and SS Bosch and JennAir appliances. You'll love the over-sized dining room, with new sliding doors that open onto the private deck. And don't forget to open the closet doors just off the living room...you'll discover a hidden secret wet bar that makes entertaining fun! Pocket doors between living room and dining room and kitchen area available to create privacy when entertaining. Completing the main floor is a cozy den, also with pocket doors to provide privacy, with a half bath to provide a great retreat to read or watch television. Upstairs the primary bedroom presents with 2 regular closets PLUS a walk-in closet! Window seats provide additional space for storage and relaxation. The second bedroom offers ample closet space and ensuite full bathroom. The English lookout lower level is its own private retreat, presenting a large family room and bedroom with brand new carpeting, and a full bath. Laundry room on lower level provides deposit area for the laundry chute, a new laundry sink, shelves and a folding table. You'll love the spacious 2 1/2 car garage with cabinets for storage across the entire wall. Enjoy your evenings on the private deck, which provides ample space for entertaining a large group! AC - 2024; Roof - 2023; Radon Mitigation System. Don't miss this opportunity to live in beautiful downtown Geneva - walk to everything! Enjoy the good life!
Contact an agent
Home facts
- Year built:1980
- Listing Id #:12324742
- Added:48 day(s) ago
- Updated:August 13, 2025 at 07:39 AM
Rooms and interior
- Bedrooms:3
- Total bathrooms:4
- Full bathrooms:3
- Half bathrooms:1
- Living area:2,280 sq. ft.
Heating and cooling
- Cooling:Central Air
- Heating:Natural Gas
Structure and exterior
- Roof:Asphalt
- Year built:1980
- Building area:2,280 sq. ft.
Schools
- High school:Geneva Community High School
- Middle school:Geneva Middle School
- Elementary school:Williamsburg Elementary School
Utilities
- Water:Public
- Sewer:Public Sewer
Finances and disclosures
- Price:$679,000
- Price per sq. ft.:$297.81
- Tax amount:$15,868 (2024)
New listings near 628 Franklin Street
- New
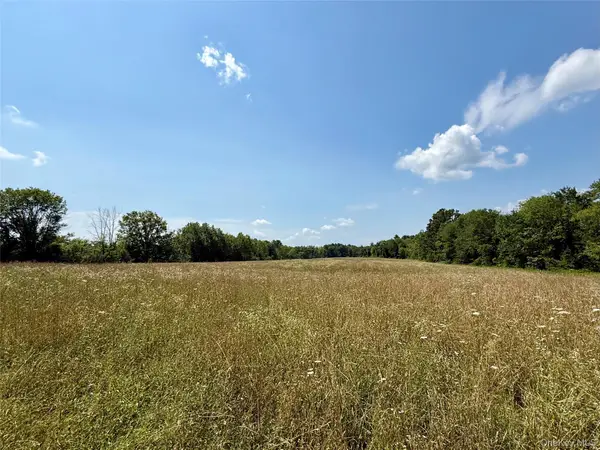 $1,499,000Active92.1 Acres
$1,499,000Active92.1 AcresShawangunk Road, Middletown, NY 10941
MLS# 901472Listed by: MCGRATH REALTY INC - Open Sat, 12 to 2pmNew
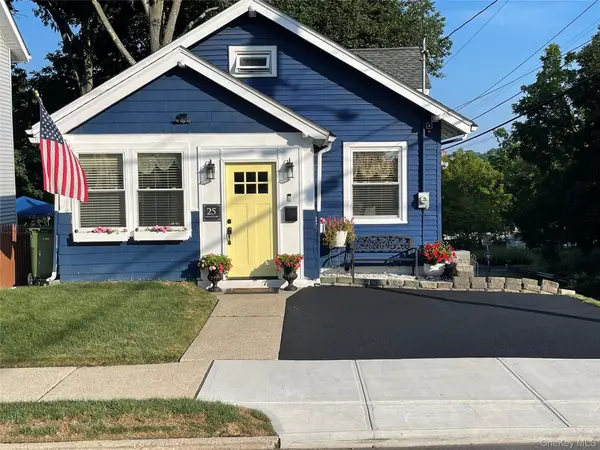 $299,000Active2 beds 2 baths792 sq. ft.
$299,000Active2 beds 2 baths792 sq. ft.25 Lafayette Avenue, Middletown, NY 10940
MLS# 898421Listed by: EXIT REALTY CONNECTIONS - New
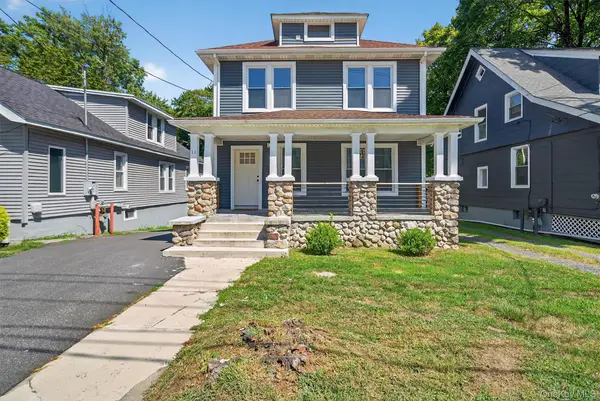 $414,999Active3 beds 3 baths1,795 sq. ft.
$414,999Active3 beds 3 baths1,795 sq. ft.11 Dolson, Middletown, NY 10940
MLS# 901050Listed by: COLDWELL BANKER REALTY - Open Sat, 12 to 2pmNew
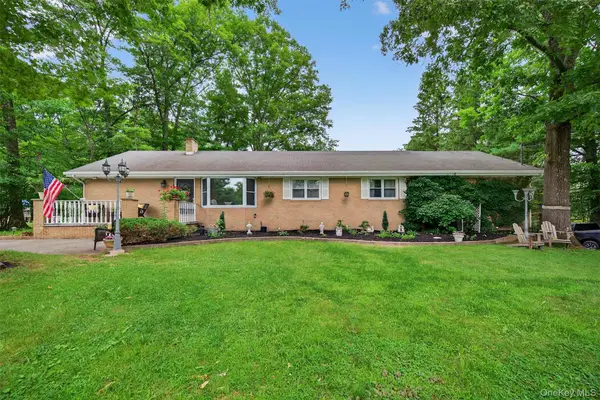 $499,000Active3 beds 3 baths2,032 sq. ft.
$499,000Active3 beds 3 baths2,032 sq. ft.29 Keasel Road, Middletown, NY 10940
MLS# 900143Listed by: EXP REALTY - New
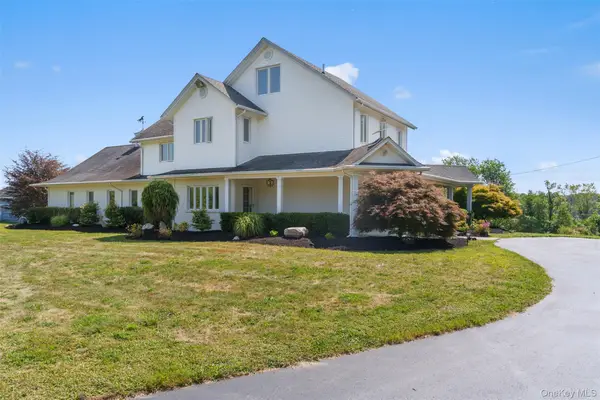 $1,299,000Active6 beds 6 baths4,650 sq. ft.
$1,299,000Active6 beds 6 baths4,650 sq. ft.80 Pine Grove Road, Middletown, NY 10940
MLS# 900059Listed by: REALTY PROMOTIONS INC - Open Sat, 11am to 1pmNew
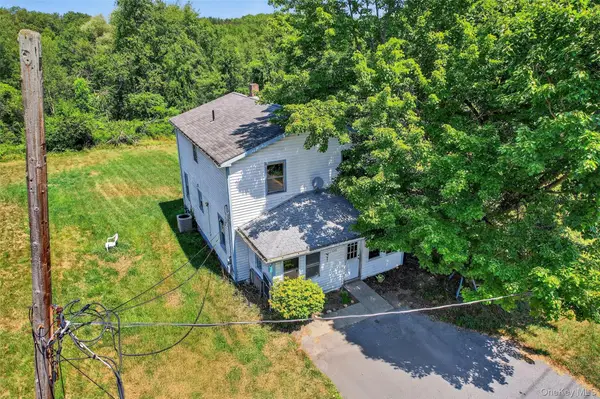 $300,000Active2 beds 2 baths1,536 sq. ft.
$300,000Active2 beds 2 baths1,536 sq. ft.1538 Route 211 W, Middletown, NY 10940
MLS# 900456Listed by: KELLER WILLIAMS REALTY - Open Sat, 1 to 4pmNew
 $549,000Active4 beds 2 baths2,488 sq. ft.
$549,000Active4 beds 2 baths2,488 sq. ft.260 Ohaire, Middletown, NY 10941
MLS# 898954Listed by: KELLER WILLIAMS VALLEY REALTY - New
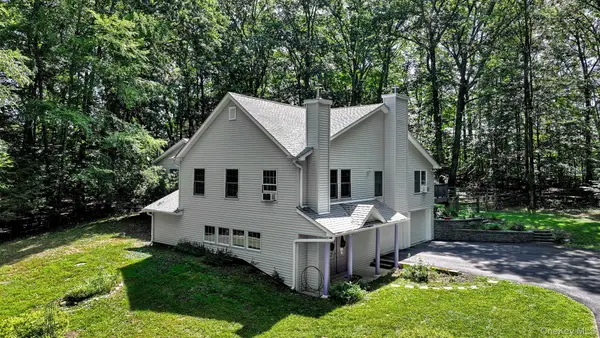 $550,000Active4 beds 3 baths2,933 sq. ft.
$550,000Active4 beds 3 baths2,933 sq. ft.116 Lewis Landing Road, Middletown, NY 10940
MLS# 895198Listed by: CRONIN & COMPANY REAL ESTATE - Open Sun, 1 to 4pmNew
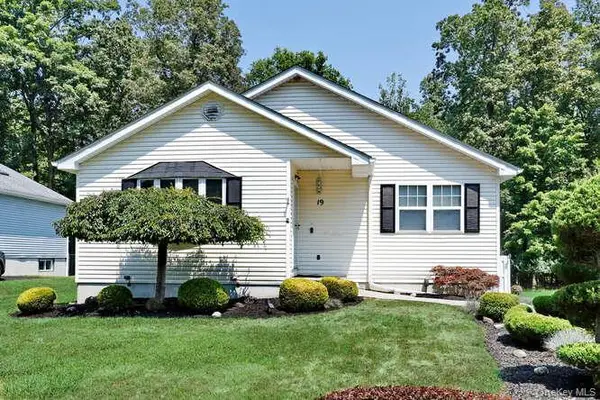 $399,000Active3 beds 2 baths2,000 sq. ft.
$399,000Active3 beds 2 baths2,000 sq. ft.19 Pleasant Avenue, Middletown, NY 10940
MLS# 899411Listed by: HALO REALTY PROPERTIES LLC - Open Sat, 12 to 2pmNew
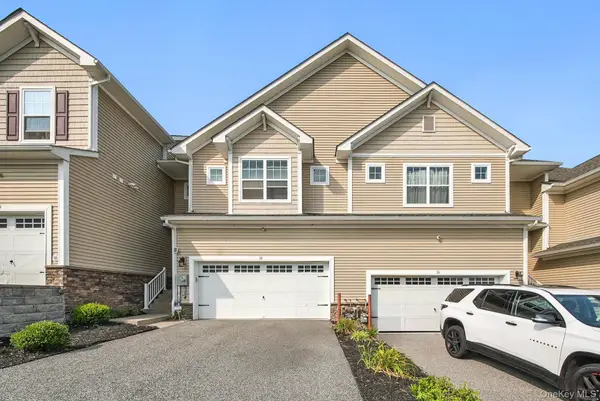 $489,000Active3 beds 3 baths2,763 sq. ft.
$489,000Active3 beds 3 baths2,763 sq. ft.38 Highrose Ridge Way, Middletown, NY 10940
MLS# 896626Listed by: KELLER WILLIAMS HUDSON VALLEY
