710 Peck Road, Geneva, IL 60134
Local realty services provided by:Better Homes and Gardens Real Estate Connections
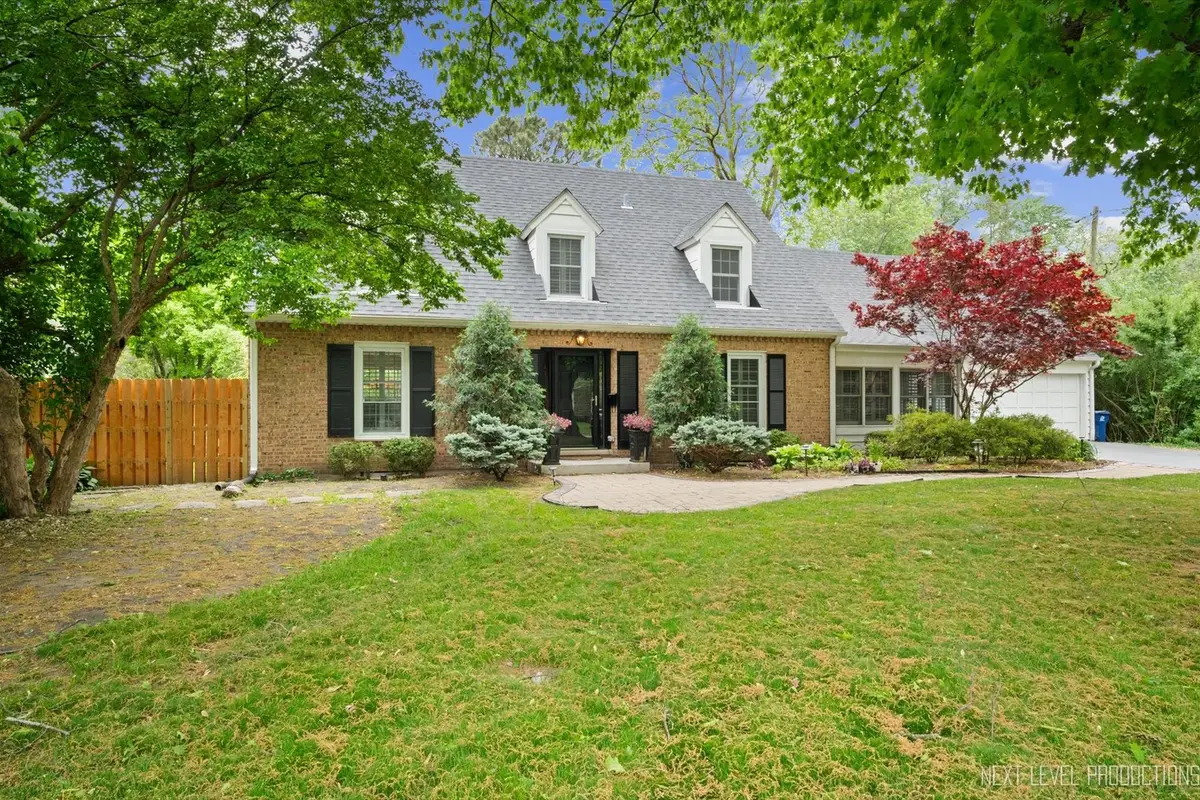

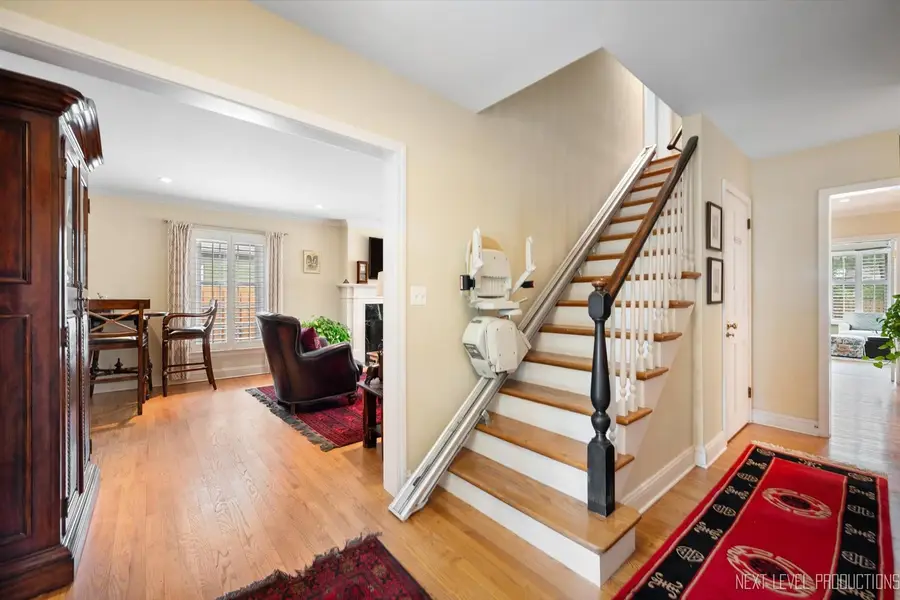
710 Peck Road,Geneva, IL 60134
$995,000
- 4 Beds
- 3 Baths
- 2,827 sq. ft.
- Single family
- Active
Listed by:marsha wallace
Office:fox valley real estate
MLS#:12452828
Source:MLSNI
Price summary
- Price:$995,000
- Price per sq. ft.:$351.96
About this home
This charming, brick Cape-Cod is in one of Geneva's most highly sought-after neighborhoods! This home will impress even the most particular buyer! Hardwood floors everywhere! Gorgeous plantation shutters throughout the main level. The large living room w/wood burning fireplace opens to a formal dining room with a wall of windows. Just off the dining room is a cozy sunroom overlooking the beautiful, fenced back yard. The Maple kitchen has loads of cabinets, generous breakfast bar, and table space for a crowd. The adjoining Hearth Room a gas log fireplace for chilly winter evenings. Next to the kitchen is a bedroom or office, and a full bath. Convenient laundry room is just off the kitchen. Up the stairway from the kitchen is a fabulous, very private office, or 5th BR. Up the main stairway you will find four more bedrooms and two full baths. Two of the bedrooms are in tandem. The Master suite has ample closet space and classically styled master bath. BR#2 has a play room attached, or could be a tandem bedroom #3. The full basement offers tons of storage and another fireplace. There is also a stairway leading to the garage. The yard is newly fenced. This home is a rare find in one of the most coveted of all Geneva neighborhoods. An easy walk to Western Avenue Elementary School, downtown Geneva, and the Metra station. This is a one-of-a-kind home that you don't want to miss!
Contact an agent
Home facts
- Year built:1957
- Listing Id #:12452828
- Added:1 day(s) ago
- Updated:August 22, 2025 at 03:40 PM
Rooms and interior
- Bedrooms:4
- Total bathrooms:3
- Full bathrooms:3
- Living area:2,827 sq. ft.
Heating and cooling
- Cooling:Central Air
- Heating:Forced Air, Natural Gas
Structure and exterior
- Roof:Asphalt
- Year built:1957
- Building area:2,827 sq. ft.
- Lot area:0.43 Acres
Schools
- Middle school:Geneva Middle School
- Elementary school:Western Avenue Elementary School
Utilities
- Water:Public
- Sewer:Public Sewer
Finances and disclosures
- Price:$995,000
- Price per sq. ft.:$351.96
- Tax amount:$14,778 (2024)
New listings near 710 Peck Road
- Open Sat, 11am to 1pmNew
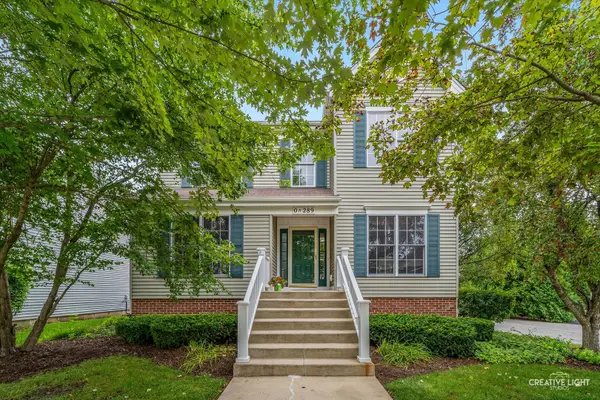 $525,000Active4 beds 4 baths2,063 sq. ft.
$525,000Active4 beds 4 baths2,063 sq. ft.N289 Hilts Drive, Geneva, IL 60134
MLS# 12445369Listed by: KELLER WILLIAMS INSPIRE - GENEVA - Open Sat, 1 to 3pmNew
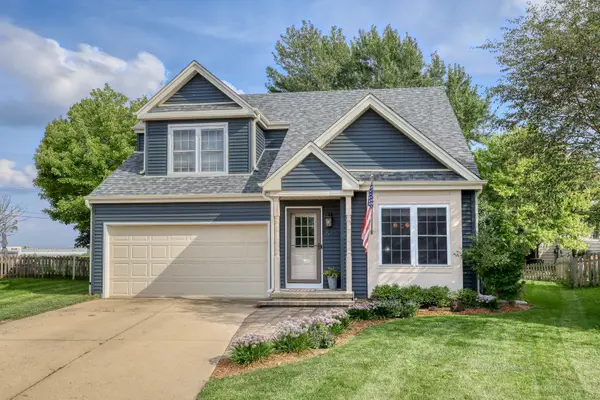 $435,000Active3 beds 3 baths1,879 sq. ft.
$435,000Active3 beds 3 baths1,879 sq. ft.662 Nichole Lane, Geneva, IL 60134
MLS# 12449432Listed by: KELLER WILLIAMS INSPIRE - Open Sat, 12 to 2pmNew
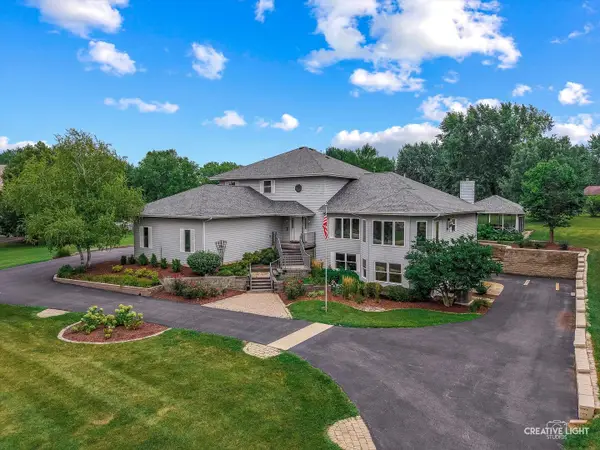 $750,000Active5 beds 4 baths5,748 sq. ft.
$750,000Active5 beds 4 baths5,748 sq. ft.38W335 Killey Lane, Geneva, IL 60134
MLS# 12414826Listed by: EXP REALTY - New
 $925,000Active4 beds 4 baths3,344 sq. ft.
$925,000Active4 beds 4 baths3,344 sq. ft.1580 Turnberry Court, Geneva, IL 60134
MLS# 12451808Listed by: @PROPERTIES CHRISTIE'S INTERNATIONAL REAL ESTATE - New
 $1,400,000Active4 beds 3 baths2,558 sq. ft.
$1,400,000Active4 beds 3 baths2,558 sq. ft.1530 Kaneville Road, Geneva, IL 60134
MLS# 12435742Listed by: BERKSHIRE HATHAWAY HOMESERVICES STARCK REAL ESTATE - New
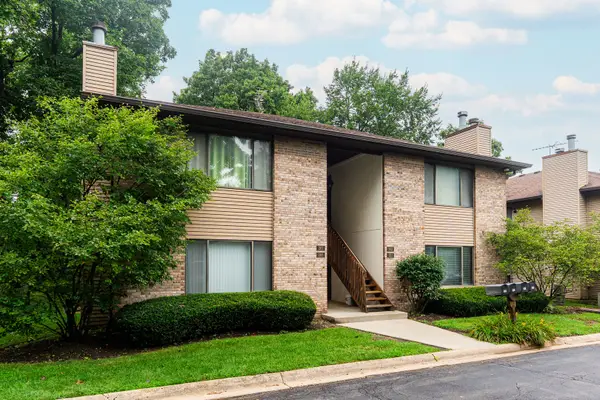 $235,000Active2 beds 2 baths1,165 sq. ft.
$235,000Active2 beds 2 baths1,165 sq. ft.281 S Harrison Street #281, Geneva, IL 60134
MLS# 12447146Listed by: BERKSHIRE HATHAWAY HOMESERVICES AMERICAN HERITAGE - New
 $1,800,000Active5 beds 6 baths5,398 sq. ft.
$1,800,000Active5 beds 6 baths5,398 sq. ft.1516 S Batavia Avenue, Geneva, IL 60134
MLS# 12448166Listed by: BOARDWALK COMMERCIAL REAL ESTATE CORPORATION - New
 $499,900Active4 beds 3 baths1,661 sq. ft.
$499,900Active4 beds 3 baths1,661 sq. ft.1319 W State Street, Geneva, IL 60134
MLS# 12452473Listed by: SWANSON REAL ESTATE - Open Sat, 12 to 2pmNew
 $825,000Active5 beds 4 baths2,500 sq. ft.
$825,000Active5 beds 4 baths2,500 sq. ft.51 Burgess Road, Geneva, IL 60134
MLS# 12416125Listed by: BAIRD & WARNER FOX VALLEY - GENEVA
