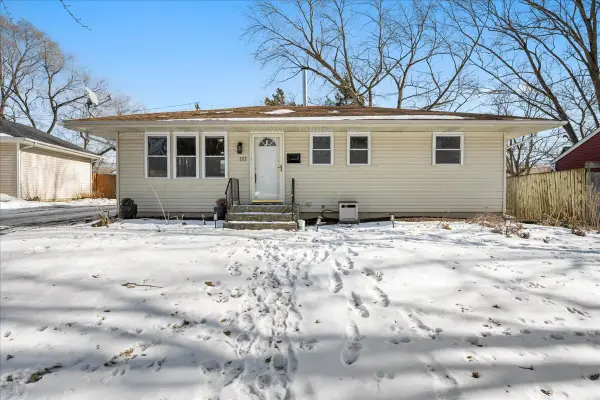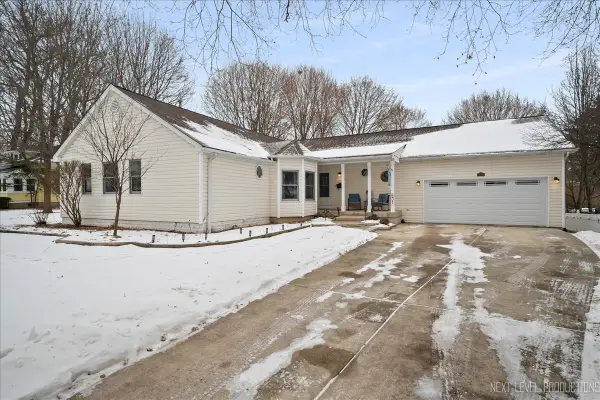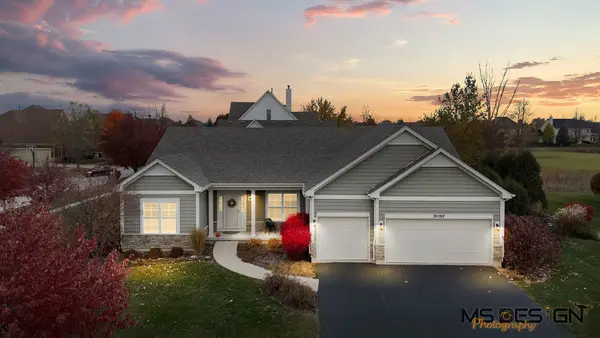758 Riverbank Drive, Geneva, IL 60134
Local realty services provided by:Better Homes and Gardens Real Estate Connections
758 Riverbank Drive,Geneva, IL 60134
$650,000
- 3 Beds
- 3 Baths
- 2,642 sq. ft.
- Townhouse
- Pending
Listed by: ginny sylvester
Office: berkshire hathaway homeservices starck real estate
MLS#:12509758
Source:MLSNI
Price summary
- Price:$650,000
- Price per sq. ft.:$246.03
- Monthly HOA dues:$315
About this home
LIVE THE GOOD LIFE IN THIS SPACIOUS HARD TO FIND END-UNIT TOWNHOME! Enjoy three stories of beautifully finished, flexible living space in a PRIME location across from the Fabyan Forest Preserve offering miles of scenic trails. The open-concept design showcases a stunning chef's kitchen with quartz countertops, an oversized island, tile backsplash & stainless appliances - ideal for entertaining. The kitchen flows seamlessly into the bright, open living area with plantation shutters & a sliding glass door leading to a spacious maintenance-free deck. Perfect for indoor/outdoor living. Upstairs, the impressive master suite offers a spa-inspired bath with a walk-in shower & soaking tub. Two additional spacious bedrooms, each with generous closets, plus a convenient 2nd floor laundry, complete this level. The 3rd floor offers a large, versatile finished space perfect as a family room, home office, or media room. A deep pour unfinished basement with rough-in offers endless possibilities for future expansion or just plenty of storage. Minutes to charming downtown Geneva, Metra, shops and fine dining. This home offers the perfect blend of comfort, style, and convenience - across from nature's beauty!
Contact an agent
Home facts
- Year built:2019
- Listing ID #:12509758
- Added:101 day(s) ago
- Updated:February 12, 2026 at 10:28 PM
Rooms and interior
- Bedrooms:3
- Total bathrooms:3
- Full bathrooms:2
- Half bathrooms:1
- Living area:2,642 sq. ft.
Heating and cooling
- Cooling:Central Air
- Heating:Forced Air, Natural Gas
Structure and exterior
- Roof:Asphalt
- Year built:2019
- Building area:2,642 sq. ft.
Schools
- High school:Geneva Community High School
- Middle school:Geneva Middle School
- Elementary school:Western Avenue Elementary School
Utilities
- Water:Public
- Sewer:Public Sewer
Finances and disclosures
- Price:$650,000
- Price per sq. ft.:$246.03
- Tax amount:$11,772 (2024)
New listings near 758 Riverbank Drive
- Open Sat, 12 to 2pmNew
 $450,000Active3 beds 4 baths1,556 sq. ft.
$450,000Active3 beds 4 baths1,556 sq. ft.0N454 Dooley Drive, Geneva, IL 60134
MLS# 12566782Listed by: BAIRD & WARNER FOX VALLEY - GENEVA - New
 $499,500Active5 beds 3 baths2,148 sq. ft.
$499,500Active5 beds 3 baths2,148 sq. ft.2309 Sudbury Lane, Geneva, IL 60134
MLS# 12565556Listed by: EXP REALTY - ST. CHARLES - Open Sat, 11am to 1pmNew
 $375,000Active3 beds 2 baths1,557 sq. ft.
$375,000Active3 beds 2 baths1,557 sq. ft.Address Withheld By Seller, Geneva, IL 60134
MLS# 12560579Listed by: BAIRD & WARNER - New
 $325,000Active1 beds 1 baths875 sq. ft.
$325,000Active1 beds 1 baths875 sq. ft.10 Ford Street #306, Geneva, IL 60134
MLS# 12564135Listed by: COLDWELL BANKER REALTY - New
 $650,000Active4 beds 4 baths1,920 sq. ft.
$650,000Active4 beds 4 baths1,920 sq. ft.Address Withheld By Seller, Geneva, IL 60134
MLS# 12559176Listed by: RE/MAX ALL PRO - ST CHARLES  $394,500Pending3 beds 2 baths1,535 sq. ft.
$394,500Pending3 beds 2 baths1,535 sq. ft.412 Richards Street, Geneva, IL 60134
MLS# 12561134Listed by: FATHOM REALTY IL LLC $449,900Pending2 beds 2 baths1,497 sq. ft.
$449,900Pending2 beds 2 baths1,497 sq. ft.1201 Ford Street, Geneva, IL 60134
MLS# 12562770Listed by: EXP REALTY - GENEVA- New
 $282,500Active3 beds 2 baths
$282,500Active3 beds 2 baths111 Aberdeen Court, Geneva, IL 60134
MLS# 12562822Listed by: LEGACY PROPERTIES  $320,000Pending3 beds 3 baths1,376 sq. ft.
$320,000Pending3 beds 3 baths1,376 sq. ft.1238 Alexandria Court, Geneva, IL 60134
MLS# 12560621Listed by: @PROPERTIES CHRISTIES INTERNATIONAL REAL ESTATE- New
 $674,000Active3 beds 2 baths2,356 sq. ft.
$674,000Active3 beds 2 baths2,356 sq. ft.39W918 N Hathaway Lane, Geneva, IL 60134
MLS# 12551575Listed by: COLDWELL BANKER REAL ESTATE GROUP

