214 Stearn Drive, Genoa, IL 60135
Local realty services provided by:Better Homes and Gardens Real Estate Connections
214 Stearn Drive,Genoa, IL 60135
$379,900
- 3 Beds
- 2 Baths
- 1,522 sq. ft.
- Single family
- Pending
Listed by:antonia taylor
Office:weichert, realtors - all pro
MLS#:12424162
Source:MLSNI
Price summary
- Price:$379,900
- Price per sq. ft.:$249.61
About this home
Welcome to this beautifully maintained 3 bedroom, 2 bath ranch home in the highly desirable Riverbend community located near serene ponds and scenic walking/biking trails. Step into a spacious and open floor plan where the living/great room features a woodburning fireplace and connects to an eat in kitchen with stainless steel appliances, granite counter tops, ample cabinetry and generous counter space combined with the sun drenched dining room area surrounded by large, new double hung windows looking out into nature. Hardwood floors throughout the main living area. 9 foot ceilings. The unfinished basement welcomes your creative ideas where a 4th bedroom and 3rd bathroom (full roughed in plumbing) can be added along with additional living space for entertaining and there is an abundance of storage space. New custom patio door leads to the generous brick patio and beautiful landscaping making it perfect for entertaining or relaxing. This move in ready gem is a must see!
Contact an agent
Home facts
- Year built:2005
- Listing ID #:12424162
- Added:45 day(s) ago
- Updated:September 25, 2025 at 01:28 PM
Rooms and interior
- Bedrooms:3
- Total bathrooms:2
- Full bathrooms:2
- Living area:1,522 sq. ft.
Heating and cooling
- Cooling:Central Air
- Heating:Natural Gas
Structure and exterior
- Year built:2005
- Building area:1,522 sq. ft.
Schools
- High school:Genoa-Kingston High School
- Middle school:Genoa-Kingston Middle School
- Elementary school:Kingston Elementary School
Utilities
- Water:Lake Michigan
- Sewer:Public Sewer
Finances and disclosures
- Price:$379,900
- Price per sq. ft.:$249.61
- Tax amount:$6,193 (2023)
New listings near 214 Stearn Drive
- Open Sat, 12 to 2pmNew
 $395,000Active4 beds 3 baths2,400 sq. ft.
$395,000Active4 beds 3 baths2,400 sq. ft.311 Market Street, Genoa, IL 60135
MLS# 12452740Listed by: BAIRD & WARNER - New
 $150,000Active25.19 Acres
$150,000Active25.19 Acres0 Park Avenue, Genoa, IL 60135
MLS# 12479128Listed by: WHITETAIL PROPERTIES REAL ESTATE, LLC - New
 $485,000Active5 beds 4 baths2,388 sq. ft.
$485,000Active5 beds 4 baths2,388 sq. ft.33600 W Pine Circle, Genoa, IL 60135
MLS# 12474412Listed by: WILLOW REAL ESTATE, INC - New
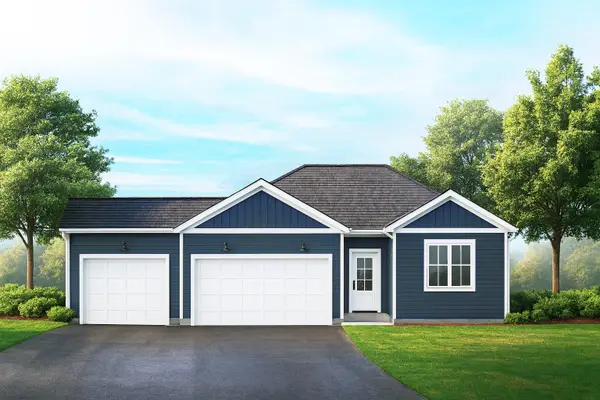 $400,000Active3 beds 2 baths1,709 sq. ft.
$400,000Active3 beds 2 baths1,709 sq. ft.1002 Joshua Lane, Genoa, IL 60135
MLS# 12468631Listed by: COMPASS - New
 $400,000Active3 beds 2 baths1,709 sq. ft.
$400,000Active3 beds 2 baths1,709 sq. ft.1004 Joshua Lane, Genoa, IL 60135
MLS# 12468747Listed by: COMPASS 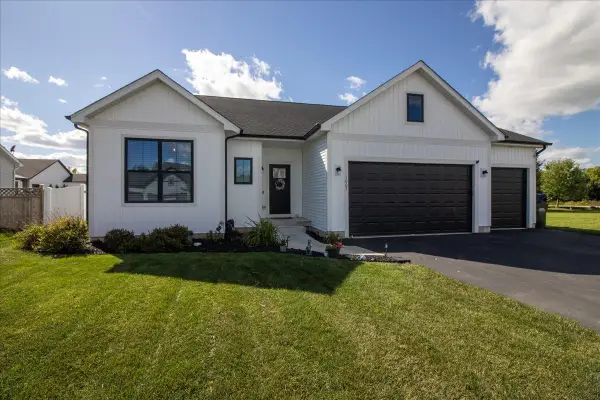 $439,800Active4 beds 3 baths1,600 sq. ft.
$439,800Active4 beds 3 baths1,600 sq. ft.1005 Joel Lane, Genoa, IL 60135
MLS# 12469391Listed by: COLDWELL BANKER REALTY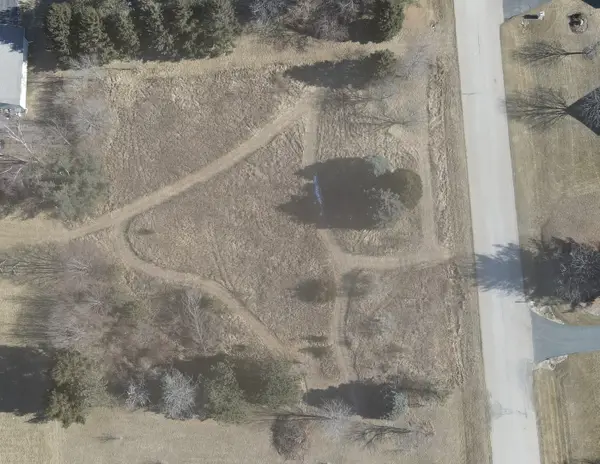 $68,000Active1.01 Acres
$68,000Active1.01 AcresLot 48 S. Pine Circle, Genoa, IL 60135
MLS# 12465136Listed by: BUY IT INC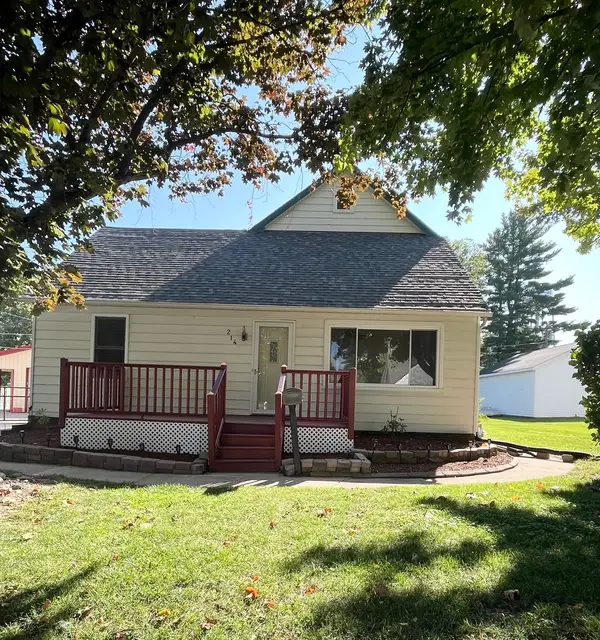 $280,000Pending4 beds 2 baths2,200 sq. ft.
$280,000Pending4 beds 2 baths2,200 sq. ft.214 Stiles Avenue, Genoa, IL 60135
MLS# 12463769Listed by: KELLER WILLIAMS REALTY SIGNATURE $304,999Active3 beds 3 baths1,268 sq. ft.
$304,999Active3 beds 3 baths1,268 sq. ft.807 Aspen Way, Genoa, IL 60135
MLS# 12457473Listed by: COLDWELL BANKER REALTY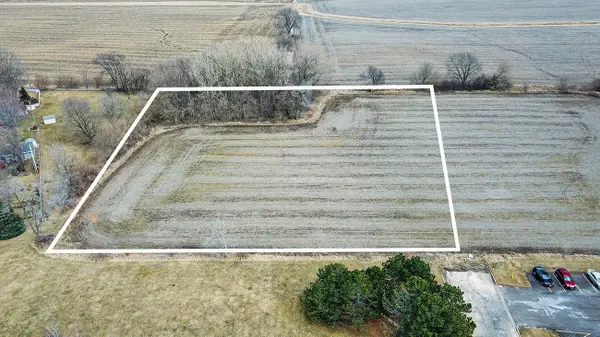 $95,000Pending-- beds -- baths
$95,000Pending-- beds -- bathsParcel 1 Resource Lane, Genoa, IL 60135
MLS# 12451949Listed by: CENTURY 21 NEW HERITAGE - HAMPSHIRE
