220 Stearn Drive, Genoa, IL 60135
Local realty services provided by:Better Homes and Gardens Real Estate Star Homes
220 Stearn Drive,Genoa, IL 60135
$414,888
- 5 Beds
- 3 Baths
- 3,214 sq. ft.
- Single family
- Pending
Listed by: michael cirone
Office: 3 roses realty
MLS#:12407755
Source:MLSNI
Price summary
- Price:$414,888
- Price per sq. ft.:$129.09
- Monthly HOA dues:$38.67
About this home
Welcome to this beautifully maintained two-story home offering 3,214 sq ft of spacious living, located just a short walk from serene ponds and scenic walking/biking trails. Enjoy the ultimate privacy with no neighbors behind you, providing peaceful and unobstructed views of your backyard.Relax on the inviting covered front porch-an ideal spot to unwind with your favorite drink while soaking in the fresh air and starlit skies. Step through the newer, insulated front door with its elegant oval glass inset, and you'll be greeted by stunning 3/4" oak hardwood floors that flow seamlessly throughout most of the main level.A private home office, complete with double glass doors, offers the perfect space for work or study. Just nearby, a freshly updated half bath features modern cabinetry, fresh paint, and a sleek new mirror. The formal dining room provides a sophisticated setting for entertaining, while the walk-through laundry room is equipped with a Maytag washer and dryer, ample cabinetry, and generous counter space for convenience.At the heart of the home, the open-concept kitchen and dining area create a warm and welcoming atmosphere. The kitchen boasts a large granite island with a breakfast bar, newer stainless steel appliances, abundant cabinetry, and elegant granite countertops. A window above the sink invites natural light, offering a serene view of your private backyard-no neighbors behind you means even more tranquility.The spacious living room is anchored by a beautiful stone gas fireplace with a classic wood mantel-perfect for cozy evenings spent indoors.Upstairs, a newly carpeted staircase leads to a bright landing, highlighted by a large picture window. The second floor includes five generously sized bedrooms, each with new carpeting. Both the primary suite and the second bedroom offer spacious walk-in closets. Both the hall bath and the primary ensuite have been thoughtfully updated with fresh paint, waterproof vinyl flooring, and new toilets.In 2025, a new water heater was installed, ensuring efficient comfort for years to come. The home also features a whole house water filter for added peace of mind and convenience. Additionally, a whole house electrical box surge protector (2023) was added in the basement for enhanced safety and protection of your home's electrical system.The unfinished basement offers an impressive 1,300 sq ft of potential, with two egress windows and endless possibilities for customization. The attached garage includes a tandem space-perfect for extra storage, a workshop, or parking for a third vehicle.If you're looking for a peaceful retreat with ample space, modern upgrades, and no neighbors behind you, this is the home you've been waiting for! This home is a short walking distance to the local high school too. This home is owned by a licensed Illinois Real Estate Broker.
Contact an agent
Home facts
- Year built:2007
- Listing ID #:12407755
- Added:226 day(s) ago
- Updated:February 13, 2026 at 01:28 AM
Rooms and interior
- Bedrooms:5
- Total bathrooms:3
- Full bathrooms:2
- Half bathrooms:1
- Living area:3,214 sq. ft.
Heating and cooling
- Cooling:Central Air
- Heating:Forced Air, Natural Gas
Structure and exterior
- Roof:Asphalt
- Year built:2007
- Building area:3,214 sq. ft.
- Lot area:0.21 Acres
Schools
- High school:Genoa-Kingston High School
- Middle school:Genoa-Kingston Middle School
- Elementary school:Kingston Elementary School
Utilities
- Water:Public
Finances and disclosures
- Price:$414,888
- Price per sq. ft.:$129.09
- Tax amount:$8,997 (2024)
New listings near 220 Stearn Drive
- New
 $225,000Active2 beds 1 baths1,105 sq. ft.
$225,000Active2 beds 1 baths1,105 sq. ft.Address Withheld By Seller, Genoa, IL 60135
MLS# 12564298Listed by: RE/MAX CLASSIC - Open Sat, 12 to 2pmNew
 $414,599Active3 beds 2 baths1,876 sq. ft.
$414,599Active3 beds 2 baths1,876 sq. ft.1015 Persimmon Drive, Genoa, IL 60135
MLS# 12563759Listed by: COLDWELL BANKER REALTY - New
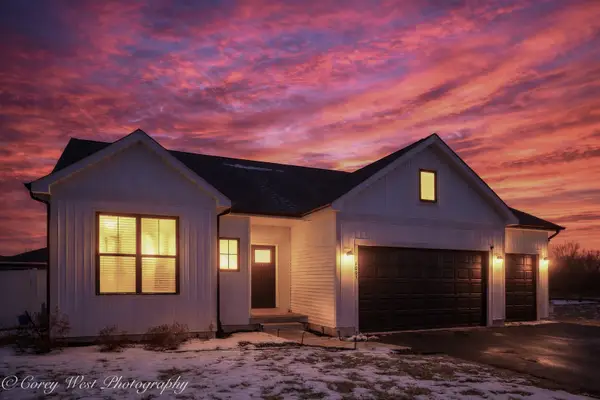 $425,000Active4 beds 3 baths1,616 sq. ft.
$425,000Active4 beds 3 baths1,616 sq. ft.1005 Joel Lane, Genoa, IL 60135
MLS# 12563734Listed by: COLDWELL BANKER REALTY - New
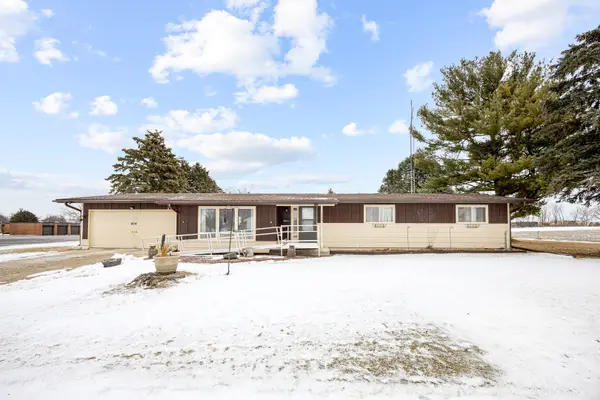 $299,900Active3 beds 2 baths1,428 sq. ft.
$299,900Active3 beds 2 baths1,428 sq. ft.404 S Stott Street, Genoa, IL 60135
MLS# 12559606Listed by: CENTURY 21 NEW HERITAGE - New
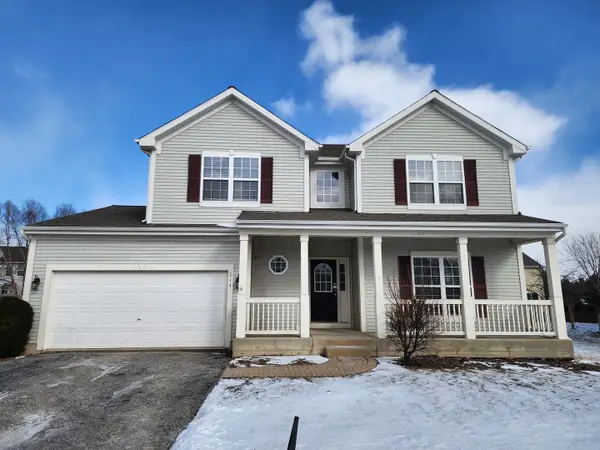 $399,900Active5 beds 4 baths2,355 sq. ft.
$399,900Active5 beds 4 baths2,355 sq. ft.214 Winding Trail, Genoa, IL 60135
MLS# 12555414Listed by: COLDWELL BANKER REAL ESTATE GROUP  $380,000Pending3 beds 2 baths1,766 sq. ft.
$380,000Pending3 beds 2 baths1,766 sq. ft.1012 Joshua Lane, Genoa, IL 60135
MLS# 12541583Listed by: HOMETOWN REALTY GROUP $72,000Active1.19 Acres
$72,000Active1.19 AcresLot 45 Pine Circle, Genoa, IL 60135
MLS# 12546678Listed by: ELM STREET REALTORS $349,900Active3 beds 2 baths1,522 sq. ft.
$349,900Active3 beds 2 baths1,522 sq. ft.621 Stearn Drive, Genoa, IL 60135
MLS# 12540622Listed by: SUBURBAN LIFE REALTY, LTD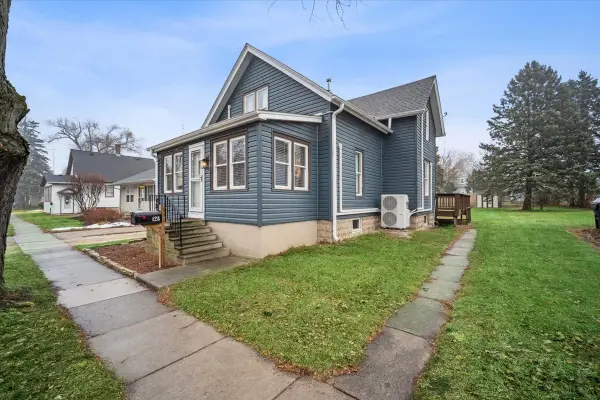 $229,500Pending3 beds 2 baths1,450 sq. ft.
$229,500Pending3 beds 2 baths1,450 sq. ft.128 N Hadsall Street N, Genoa, IL 60135
MLS# 12536864Listed by: PREMIER LIVING PROPERTIES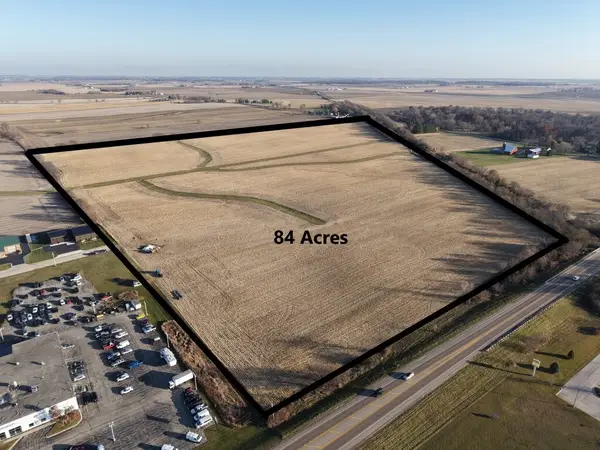 $3,687,354Active-- beds -- baths
$3,687,354Active-- beds -- baths00 Sycamore Road, Genoa, IL 60135
MLS# 12531407Listed by: HOFFMAN REALTY

