411 Stearn Drive #411, Genoa, IL 60135
Local realty services provided by:Better Homes and Gardens Real Estate Star Homes
411 Stearn Drive #411,Genoa, IL 60135
$340,000
- 2 Beds
- 2 Baths
- 1,810 sq. ft.
- Single family
- Pending
Listed by: maria pena-graham
Office: coldwell banker real estate group
MLS#:12429578
Source:MLSNI
Price summary
- Price:$340,000
- Price per sq. ft.:$187.85
- Monthly HOA dues:$351
About this home
Effortless Living in Riverbend - All-Brick Ranch in a 55+ Community. Welcome to easy, comfortable living in this wonderfully designed 1,810 sq. ft. ranch-style condominium, located in the 55+ Riverbend Subdivision. Nestled near open prairie, mature trees, and serene ponds, owned by the City of Genoa, this home offers a peaceful setting with all the modern comforts. Built with exceptional craftsmanship, this home features an open-concept layout, 9-foot ceilings, rich millwork, and classic wainscoting in the dining room-blending timeless style with everyday function. Why wait to build new when this quality home is ready and waiting? The chef's kitchen is a true highlight, boasting stunning granite countertops, custom cabinetry with pull-out drawers, a large breakfast bar, and all appliances included. A custom walk-in pantry adds even more storage and organization. The spacious primary suite is designed for comfort and ease, with a no-step, tiled walk-in shower and a custom walk-in closet. A second full bathroom ensures convenience for guests. Need extra space to relax? Enjoy the bright bonus room with a wall of windows, perfect for reading or hobbies, and step outside to the adjacent patio-ideal for morning coffee or evening unwinding. Additional features include: A dedicated office space easily customized into your dream workspace; a well-appointed laundry room with built-in cabinetry and seating; and a spacious tandem 3-car garage, offering plenty of storage options. Riverbend is more than just a home-it's a lifestyle. The newly completed clubhouse includes a fitness center, yoga studio, full kitchen and bar, club room, billiards room, pickleball courts, and a beautifully landscaped outdoor area. Residents also enjoy nearby walking trails, blending recreation with relaxation. If carefree, quality living at an affordable price is calling your name, this move-in-ready gem is sure to win your heart.
Contact an agent
Home facts
- Year built:2019
- Listing ID #:12429578
- Added:202 day(s) ago
- Updated:February 12, 2026 at 08:28 PM
Rooms and interior
- Bedrooms:2
- Total bathrooms:2
- Full bathrooms:2
- Living area:1,810 sq. ft.
Heating and cooling
- Cooling:Central Air
- Heating:Forced Air, Natural Gas
Structure and exterior
- Roof:Asphalt
- Year built:2019
- Building area:1,810 sq. ft.
Utilities
- Water:Public
- Sewer:Public Sewer
Finances and disclosures
- Price:$340,000
- Price per sq. ft.:$187.85
- Tax amount:$9,221 (2024)
New listings near 411 Stearn Drive #411
- New
 $225,000Active2 beds 1 baths1,105 sq. ft.
$225,000Active2 beds 1 baths1,105 sq. ft.Address Withheld By Seller, Genoa, IL 60135
MLS# 12564298Listed by: RE/MAX CLASSIC - Open Sat, 12 to 2pmNew
 $414,599Active3 beds 2 baths1,876 sq. ft.
$414,599Active3 beds 2 baths1,876 sq. ft.1015 Persimmon Drive, Genoa, IL 60135
MLS# 12563759Listed by: COLDWELL BANKER REALTY - New
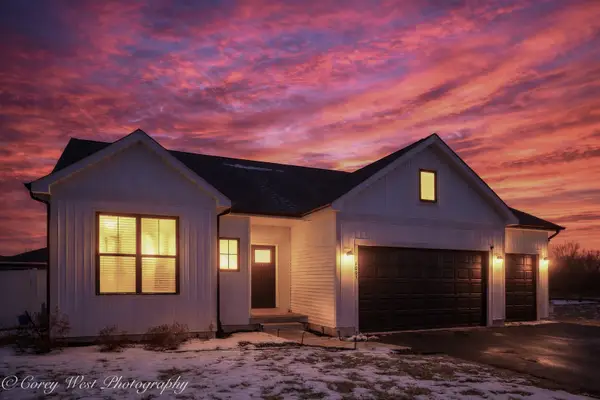 $425,000Active4 beds 3 baths1,616 sq. ft.
$425,000Active4 beds 3 baths1,616 sq. ft.1005 Joel Lane, Genoa, IL 60135
MLS# 12563734Listed by: COLDWELL BANKER REALTY - New
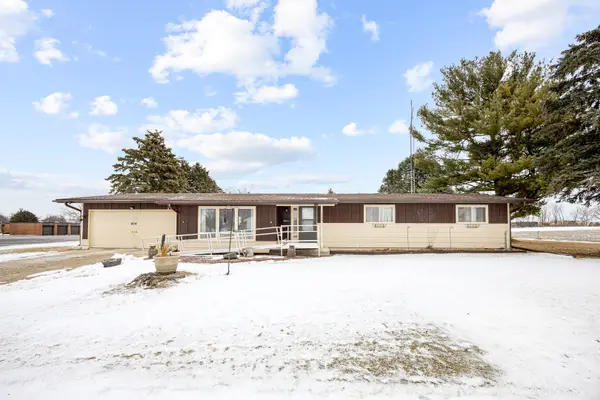 $299,900Active3 beds 2 baths1,428 sq. ft.
$299,900Active3 beds 2 baths1,428 sq. ft.404 S Stott Street, Genoa, IL 60135
MLS# 12559606Listed by: CENTURY 21 NEW HERITAGE - New
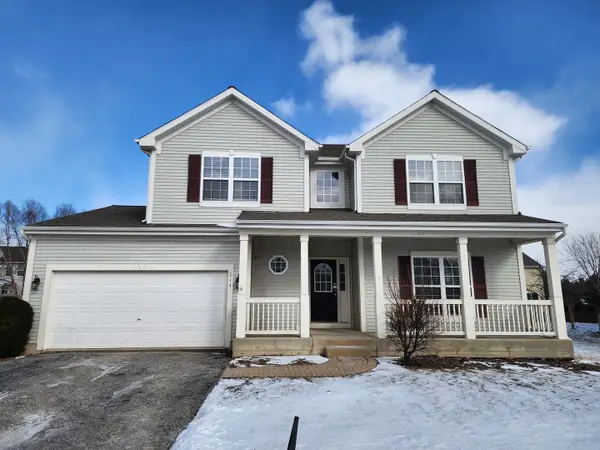 $399,900Active5 beds 4 baths2,355 sq. ft.
$399,900Active5 beds 4 baths2,355 sq. ft.214 Winding Trail, Genoa, IL 60135
MLS# 12555414Listed by: COLDWELL BANKER REAL ESTATE GROUP  $380,000Pending3 beds 2 baths1,766 sq. ft.
$380,000Pending3 beds 2 baths1,766 sq. ft.1012 Joshua Lane, Genoa, IL 60135
MLS# 12541583Listed by: HOMETOWN REALTY GROUP $72,000Active1.19 Acres
$72,000Active1.19 AcresLot 45 Pine Circle, Genoa, IL 60135
MLS# 12546678Listed by: ELM STREET REALTORS $349,900Active3 beds 2 baths1,522 sq. ft.
$349,900Active3 beds 2 baths1,522 sq. ft.621 Stearn Drive, Genoa, IL 60135
MLS# 12540622Listed by: SUBURBAN LIFE REALTY, LTD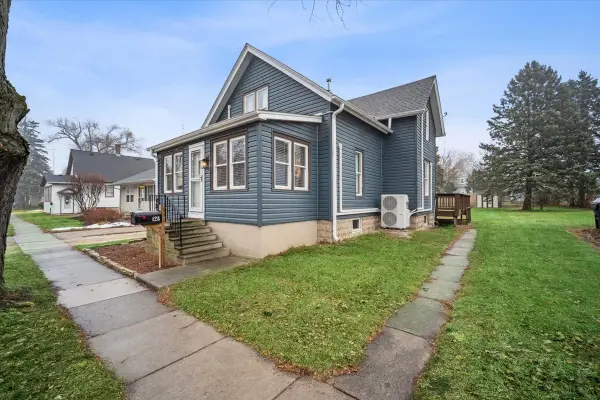 $229,500Pending3 beds 2 baths1,450 sq. ft.
$229,500Pending3 beds 2 baths1,450 sq. ft.128 N Hadsall Street N, Genoa, IL 60135
MLS# 12536864Listed by: PREMIER LIVING PROPERTIES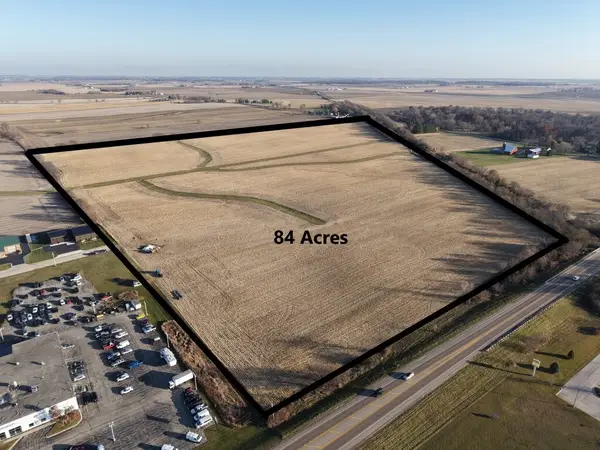 $3,687,354Active-- beds -- baths
$3,687,354Active-- beds -- baths00 Sycamore Road, Genoa, IL 60135
MLS# 12531407Listed by: HOFFMAN REALTY

