433 Stearn Drive #433, Genoa, IL 60135
Local realty services provided by:Better Homes and Gardens Real Estate Connections
433 Stearn Drive #433,Genoa, IL 60135
$415,000
- 2 Beds
- 2 Baths
- 1,810 sq. ft.
- Condominium
- Active
Listed by: tara caruana
Office: re/max property source
MLS#:12355354
Source:MLSNI
Price summary
- Price:$415,000
- Price per sq. ft.:$229.28
- Monthly HOA dues:$377
About this home
Experience elevated luxury in this stunning custom-designed condo suited for those 55 and better. Every thoughtful detail has been taken care of, just move in and enjoy! As you enter, notice transom windows, French doors that lead into the office, crown molding, and a fireplace feature wall. The kitchen is well appointed with upgraded Barkur custom cabinetry offering many useful details such as a pull-out spice cabinet and drawer inserts. Quartz counters, double ovens, beverage refrigerator, recirculating hot water, and a walk-in pantry are just some of a vast list of notable kitchen amenities. The Primary Retreat is a dream come true with illuminated tray ceiling and picture molding, no detail is spared. Offering a spa-like experience with a soaker tub, massive no-step shower, and a walk-in closet. You'll find a second bedroom and full bathroom tucked away for privacy. Off the main living area is a perfectly sized sun room with massive windows. Beyond that you'll appreciate the screened-in patio with an additional 11x12 uncovered patio. In the 3 car garage you'll see 2 parking spaces and a finished tandem area for storage. Up the stairs you'll find an additional finished space perfect for a rec room, storage, exercise equipment, or studio. Fee includes common insurance, exterior maintenance, lawn care, snow removal, Spectrum internet and streaming, pickleball courts and clubhouse access. See list of upgrades in documents.
Contact an agent
Home facts
- Year built:2022
- Listing ID #:12355354
- Added:195 day(s) ago
- Updated:November 15, 2025 at 12:06 PM
Rooms and interior
- Bedrooms:2
- Total bathrooms:2
- Full bathrooms:2
- Living area:1,810 sq. ft.
Heating and cooling
- Cooling:Central Air
- Heating:Natural Gas
Structure and exterior
- Year built:2022
- Building area:1,810 sq. ft.
Utilities
- Water:Public
- Sewer:Public Sewer
Finances and disclosures
- Price:$415,000
- Price per sq. ft.:$229.28
- Tax amount:$8,603 (2023)
New listings near 433 Stearn Drive #433
- New
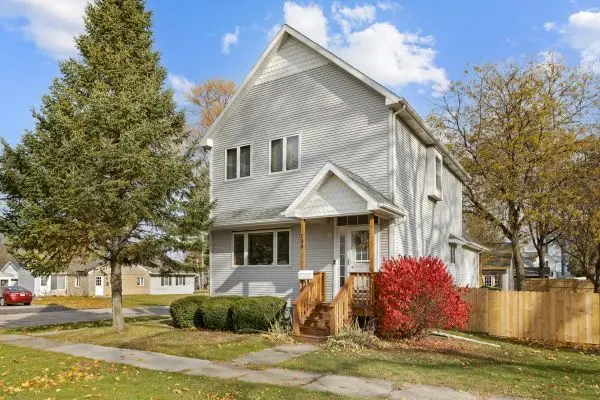 $285,000Active3 beds 2 baths2,321 sq. ft.
$285,000Active3 beds 2 baths2,321 sq. ft.138 Stiles Street, Genoa, IL 60135
MLS# 12517420Listed by: CENTURY 21 NEW HERITAGE - HAMPSHIRE - New
 $169,900Active3 beds 1 baths1,100 sq. ft.
$169,900Active3 beds 1 baths1,100 sq. ft.29736 Il Route 23, Genoa, IL 60135
MLS# 12516205Listed by: PREMIER LIVING PROPERTIES - New
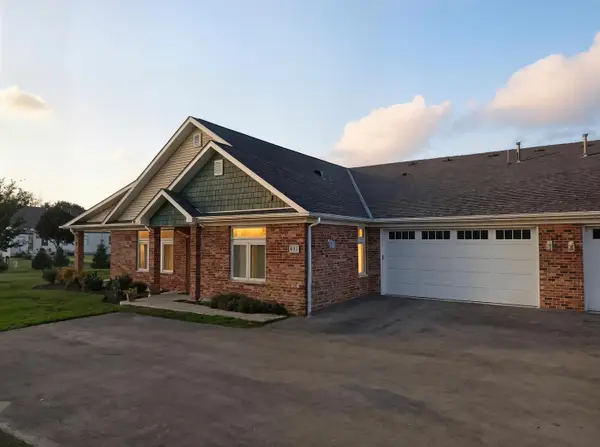 $399,900Active2 beds 2 baths1,810 sq. ft.
$399,900Active2 beds 2 baths1,810 sq. ft.437 Stearn Drive #437, Genoa, IL 60135
MLS# 12511603Listed by: WEICHERT REALTORS SIGNATURE PROFESSIONALS 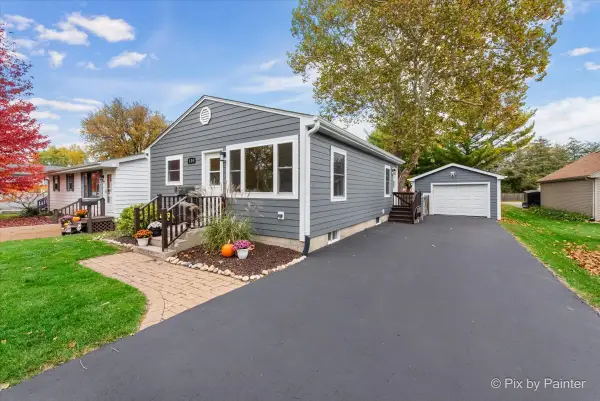 $245,000Pending2 beds 1 baths1,100 sq. ft.
$245,000Pending2 beds 1 baths1,100 sq. ft.134 Prairie Street, Genoa, IL 60135
MLS# 12510148Listed by: KELLER WILLIAMS INSPIRE - GENEVA- Open Sun, 12 to 2pm
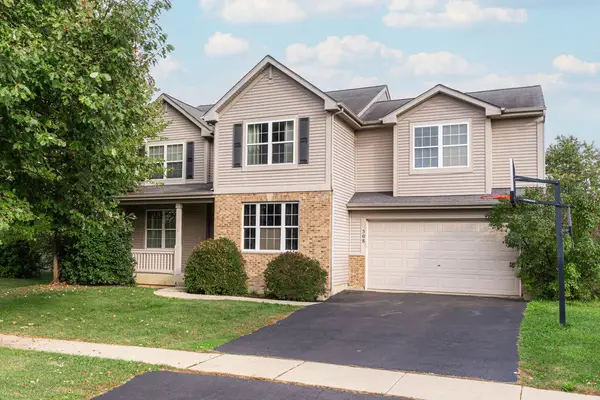 $425,000Active4 beds 3 baths2,875 sq. ft.
$425,000Active4 beds 3 baths2,875 sq. ft.508 Winding Trail, Genoa, IL 60135
MLS# 12502045Listed by: O'NEIL PROPERTY GROUP, LLC 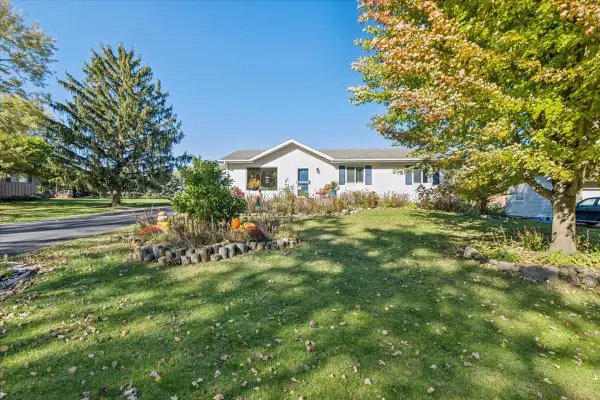 $285,000Pending3 beds 2 baths1,152 sq. ft.
$285,000Pending3 beds 2 baths1,152 sq. ft.12641 Willow Lane, Genoa, IL 60135
MLS# 12498803Listed by: NORTHERN ILLINOIS REALTY LLC $209,900Active2 beds 1 baths1,027 sq. ft.
$209,900Active2 beds 1 baths1,027 sq. ft.138 N Brown Street, Genoa, IL 60135
MLS# 12499146Listed by: RE/MAX CLASSIC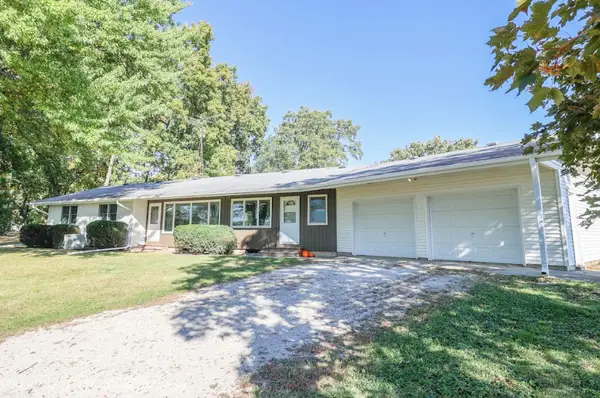 $315,000Pending3 beds 2 baths1,755 sq. ft.
$315,000Pending3 beds 2 baths1,755 sq. ft.13432 Ash Road, Genoa, IL 60135
MLS# 12496062Listed by: WHITETAIL PROPERTIES REAL ESTATE, LLC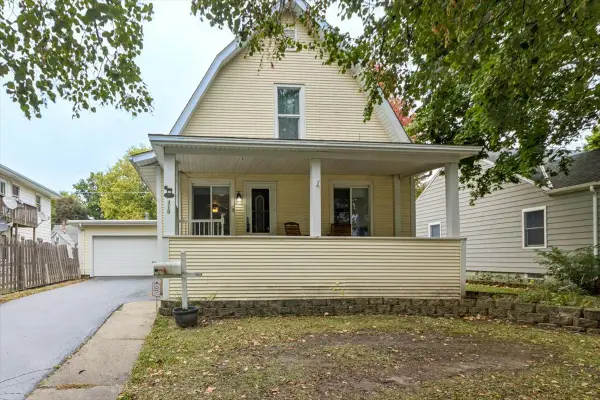 $225,000Active2 beds 2 baths1,200 sq. ft.
$225,000Active2 beds 2 baths1,200 sq. ft.310 S Sycamore Street, Genoa, IL 60135
MLS# 12495354Listed by: NORTHERN ILLINOIS REALTY LLC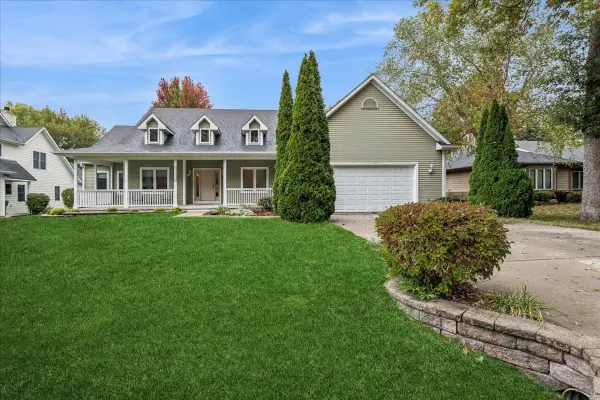 $425,900Pending3 beds 3 baths2,670 sq. ft.
$425,900Pending3 beds 3 baths2,670 sq. ft.11605 Ellwood Greens Road, Genoa, IL 60135
MLS# 12492093Listed by: BAIRD & WARNER
