621 Stearn Drive, Genoa, IL 60135
Local realty services provided by:Better Homes and Gardens Real Estate Star Homes
621 Stearn Drive,Genoa, IL 60135
$349,900
- 3 Beds
- 2 Baths
- 1,522 sq. ft.
- Single family
- Active
Listed by: matthew lysien
Office: suburban life realty, ltd
MLS#:12487938
Source:MLSNI
Price summary
- Price:$349,900
- Price per sq. ft.:$229.89
About this home
BRAND NEW READY FOR OCCUPANCY, CHARLOTTE MODEL RANCH HOME WITH BEAUTIFUL OPEN CONCEPT!!! Property is now fully completed and ready for an immediate close. Another spectacular project in the desirable Riverbend subdivision! 3 BR, 2 FULL BATH home with stunning features throughout! The kitchen features your choice of beautiful white cabinetry, granite countertops, and an island with barstool seating that opens into your dining and great room! Vaulted ceilings in the living, dining, and kitchen! This is not your average new build! Durable luxury vinyl plank flooring in the main living spaces. Completely upgraded throughout with amazing materials and neutral finishes! Aged bronze fixtures and hardware throughout. Partial basement is ready for your creative ideas! Fantastic location close to downtown Genoa and less than 10 miles from shopping and dining in Sycamore! Property will be completed late October 2025! Photos are of the same model that was previously built.
Contact an agent
Home facts
- Year built:2025
- Listing ID #:12487938
- Added:392 day(s) ago
- Updated:February 12, 2026 at 10:28 PM
Rooms and interior
- Bedrooms:3
- Total bathrooms:2
- Full bathrooms:2
- Living area:1,522 sq. ft.
Heating and cooling
- Cooling:Central Air
- Heating:Forced Air, Natural Gas
Structure and exterior
- Roof:Asphalt
- Year built:2025
- Building area:1,522 sq. ft.
- Lot area:0.22 Acres
Schools
- High school:Genoa-Kingston High School
- Middle school:Genoa-Kingston Middle School
Utilities
- Water:Public
- Sewer:Public Sewer
Finances and disclosures
- Price:$349,900
- Price per sq. ft.:$229.89
- Tax amount:$719 (2024)
New listings near 621 Stearn Drive
- New
 $225,000Active2 beds 1 baths1,105 sq. ft.
$225,000Active2 beds 1 baths1,105 sq. ft.Address Withheld By Seller, Genoa, IL 60135
MLS# 12564298Listed by: RE/MAX CLASSIC - Open Sat, 12 to 2pmNew
 $414,599Active3 beds 2 baths1,876 sq. ft.
$414,599Active3 beds 2 baths1,876 sq. ft.1015 Persimmon Drive, Genoa, IL 60135
MLS# 12563759Listed by: COLDWELL BANKER REALTY - New
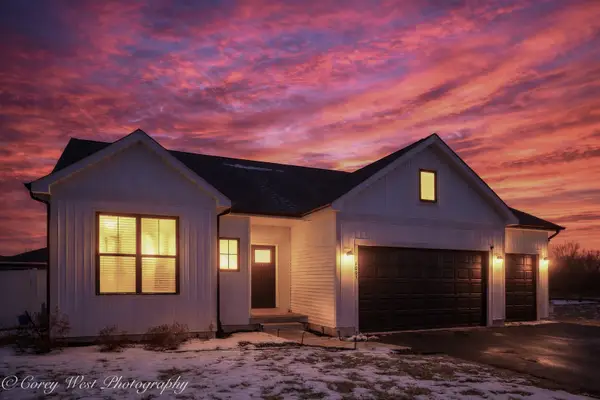 $425,000Active4 beds 3 baths1,616 sq. ft.
$425,000Active4 beds 3 baths1,616 sq. ft.1005 Joel Lane, Genoa, IL 60135
MLS# 12563734Listed by: COLDWELL BANKER REALTY - New
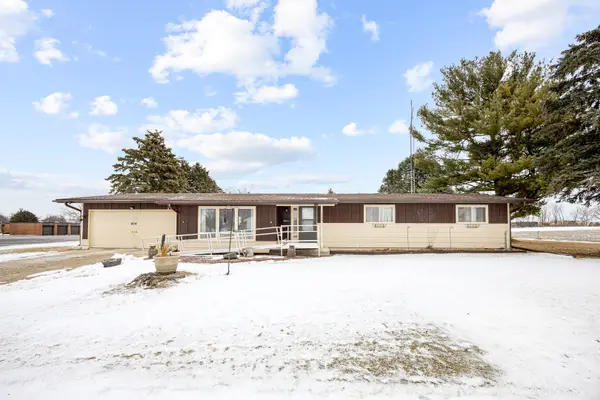 $299,900Active3 beds 2 baths1,428 sq. ft.
$299,900Active3 beds 2 baths1,428 sq. ft.404 S Stott Street, Genoa, IL 60135
MLS# 12559606Listed by: CENTURY 21 NEW HERITAGE - New
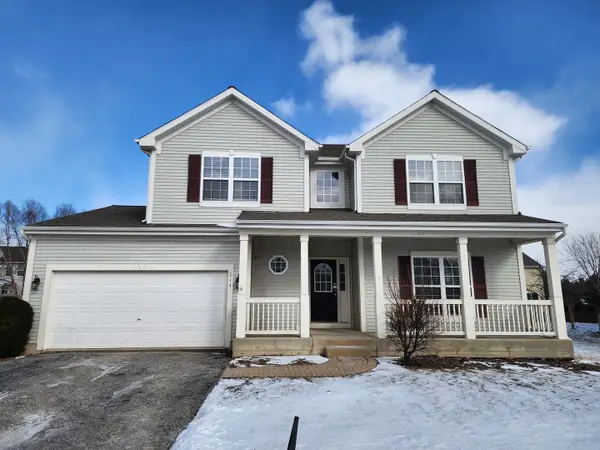 $399,900Active5 beds 4 baths2,355 sq. ft.
$399,900Active5 beds 4 baths2,355 sq. ft.214 Winding Trail, Genoa, IL 60135
MLS# 12555414Listed by: COLDWELL BANKER REAL ESTATE GROUP  $380,000Pending3 beds 2 baths1,766 sq. ft.
$380,000Pending3 beds 2 baths1,766 sq. ft.1012 Joshua Lane, Genoa, IL 60135
MLS# 12541583Listed by: HOMETOWN REALTY GROUP $72,000Active1.19 Acres
$72,000Active1.19 AcresLot 45 Pine Circle, Genoa, IL 60135
MLS# 12546678Listed by: ELM STREET REALTORS $349,900Active3 beds 2 baths1,522 sq. ft.
$349,900Active3 beds 2 baths1,522 sq. ft.621 Stearn Drive, Genoa, IL 60135
MLS# 12540622Listed by: SUBURBAN LIFE REALTY, LTD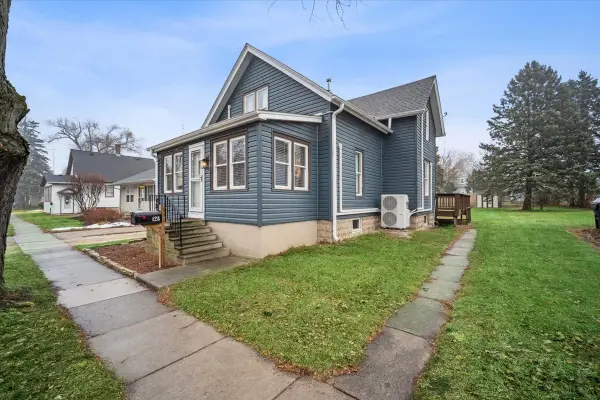 $229,500Pending3 beds 2 baths1,450 sq. ft.
$229,500Pending3 beds 2 baths1,450 sq. ft.128 N Hadsall Street N, Genoa, IL 60135
MLS# 12536864Listed by: PREMIER LIVING PROPERTIES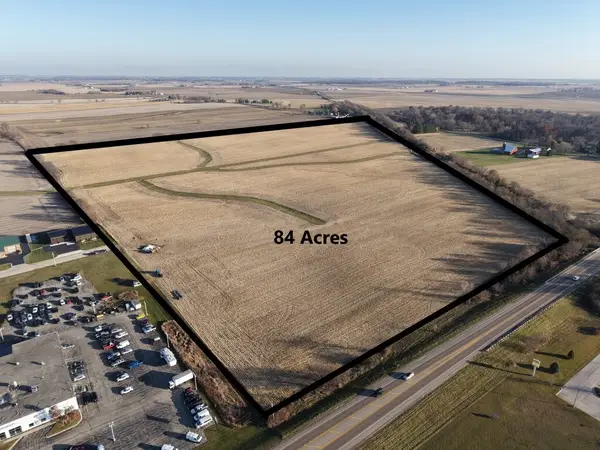 $3,687,354Active-- beds -- baths
$3,687,354Active-- beds -- baths00 Sycamore Road, Genoa, IL 60135
MLS# 12531407Listed by: HOFFMAN REALTY

