117 E 9th Street, Georgetown, IL 61846
Local realty services provided by:Better Homes and Gardens Real Estate Service First
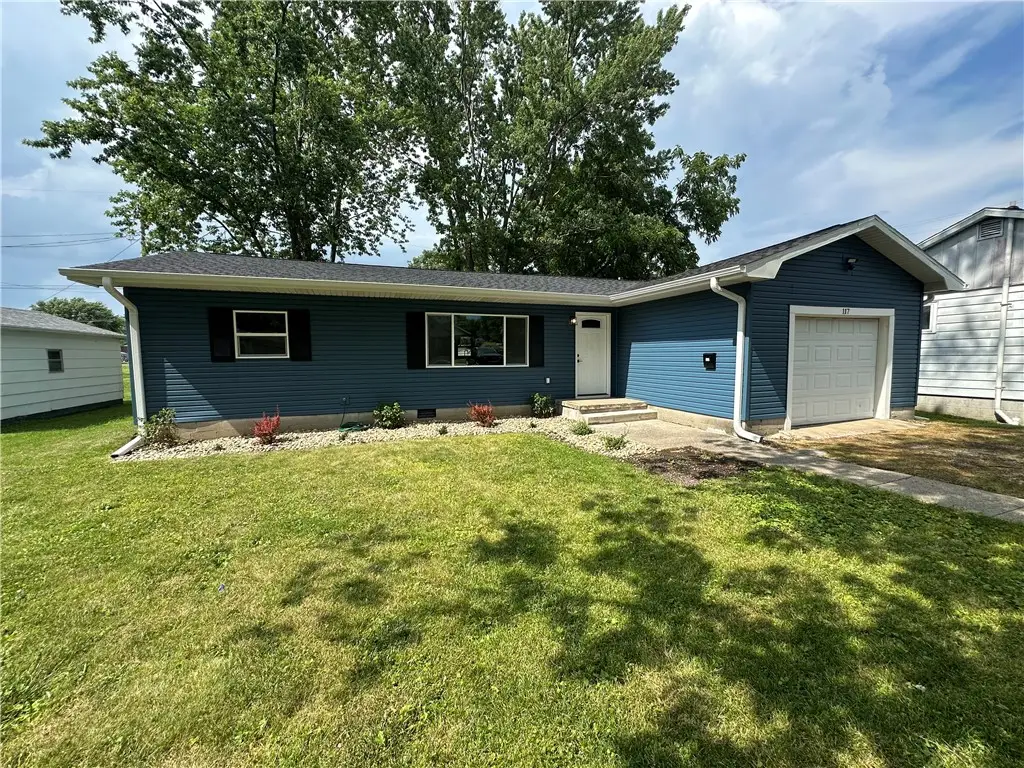
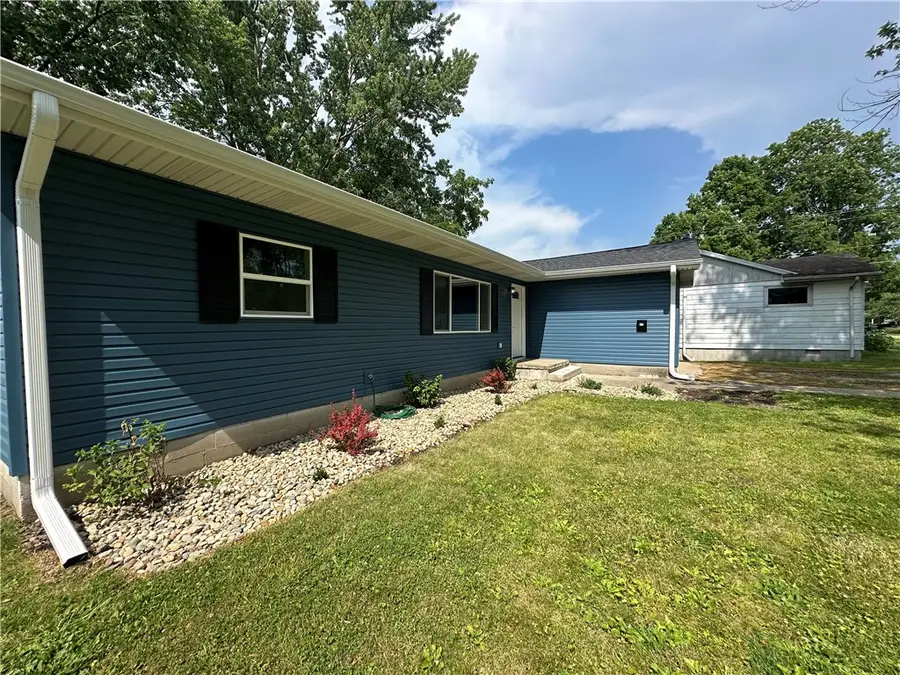
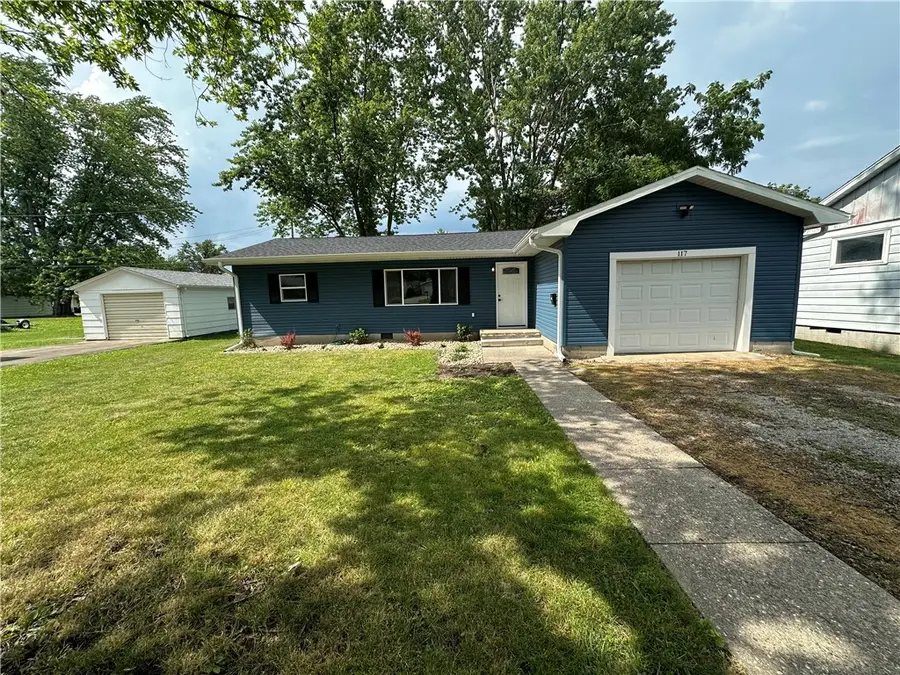
117 E 9th Street,Georgetown, IL 61846
$132,500
- 3 Beds
- 1 Baths
- 1,305 sq. ft.
- Single family
- Pending
Listed by:renae stine
Office:barney realty
MLS#:6252752
Source:IL_CIBOR
Price summary
- Price:$132,500
- Price per sq. ft.:$101.53
About this home
Wow! Fully Renovated Gem in Georgetown!
Almost every inch of this split layout ranch home has been thoughtfully upgraded inside and out. Sleek LED lighting and versatile laminate flooring. A stunning kitchen with modern contrast cabinetry featuring bright white uppers paired with light gray soft close lowers, rich Java stained butcher block counter tops, and matching Whirlpool appliance suite with front door ice and water access on the fridge. A barn door opens to the laundry area designed for stackable front load set, adding a touch of farmhouse charm. The bathroom offers double sinks, perfect for busy mornings. Featuring brand new roof (with warranty), siding, gutters, Pella windows, doors, HVAC system, and water heater-ensuring peace of mind for years to come. A 1.5-car garage provides extra space for storage or a workshop. A new back porch and landscaping adds outdoor charm and comfort.
Don't miss your chance to own a like-new home in the heart of Georgetown!
Contact an agent
Home facts
- Year built:1960
- Listing Id #:6252752
- Added:49 day(s) ago
- Updated:July 14, 2025 at 10:09 AM
Rooms and interior
- Bedrooms:3
- Total bathrooms:1
- Full bathrooms:1
- Living area:1,305 sq. ft.
Heating and cooling
- Cooling:Central Air
- Heating:Forced Air, Gas
Structure and exterior
- Year built:1960
- Building area:1,305 sq. ft.
- Lot area:0.17 Acres
Utilities
- Water:Public
- Sewer:Public Sewer
Finances and disclosures
- Price:$132,500
- Price per sq. ft.:$101.53
- Tax amount:$1,465 (2023)
New listings near 117 E 9th Street
- New
 $15,000Active-- beds -- baths600 sq. ft.
$15,000Active-- beds -- baths600 sq. ft.610 Guy Street, Georgetown, IL 61846
MLS# 6254612Listed by: PRIORITY ONE REAL ESTATE - New
 $119,000Active3 beds 1 baths1,108 sq. ft.
$119,000Active3 beds 1 baths1,108 sq. ft.104 9th Street, Georgetown, IL 61846
MLS# 6254624Listed by: MOSSY OAK PROPERTIES ILLINOIS LAND AND LIFESTYLE - New
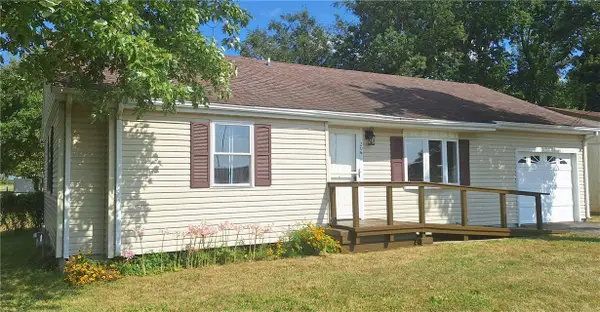 $118,900Active3 beds 2 baths980 sq. ft.
$118,900Active3 beds 2 baths980 sq. ft.206 Logan Street, Georgetown, IL 61846
MLS# 6254539Listed by: CLASSIC HOMES REALTY - New
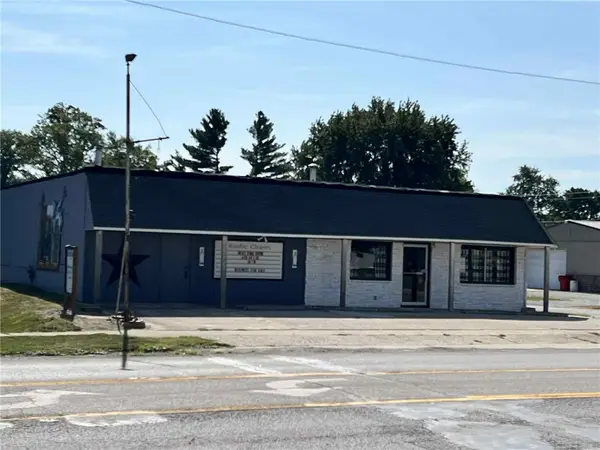 $74,500Active0.38 Acres
$74,500Active0.38 Acres1101 N Main Street, Georgetown, IL 61846
MLS# 6254516Listed by: EXP REALTY - New
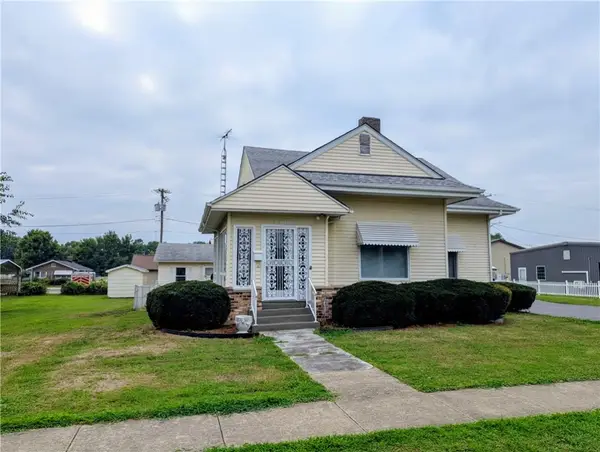 $135,500Active2 beds 1 baths1,440 sq. ft.
$135,500Active2 beds 1 baths1,440 sq. ft.210 S Walnut Street, Georgetown, IL 61846
MLS# 6254491Listed by: CLASSIC HOMES REALTY 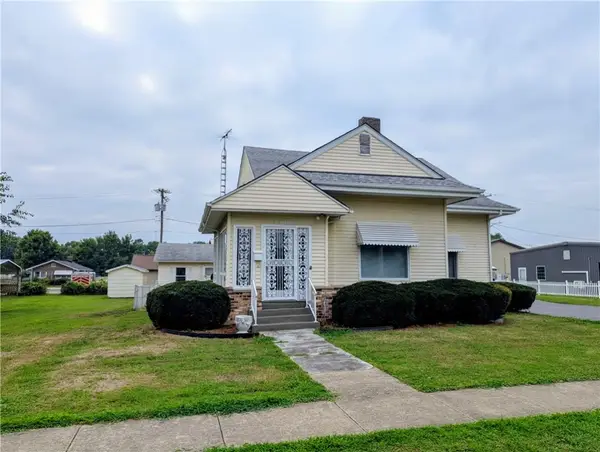 $135,500Active-- beds -- baths2,096 sq. ft.
$135,500Active-- beds -- baths2,096 sq. ft.210 S Walnut Street, Georgetown, IL 61846
MLS# 6254402Listed by: CLASSIC HOMES REALTY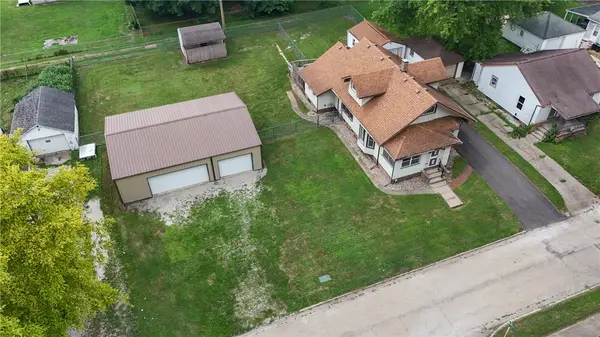 $89,900Active2 beds 2 baths1,700 sq. ft.
$89,900Active2 beds 2 baths1,700 sq. ft.600 Guy Street, Georgetown, IL 61846
MLS# 6254253Listed by: KELLER WILLIAMS REALTY - DANVILLE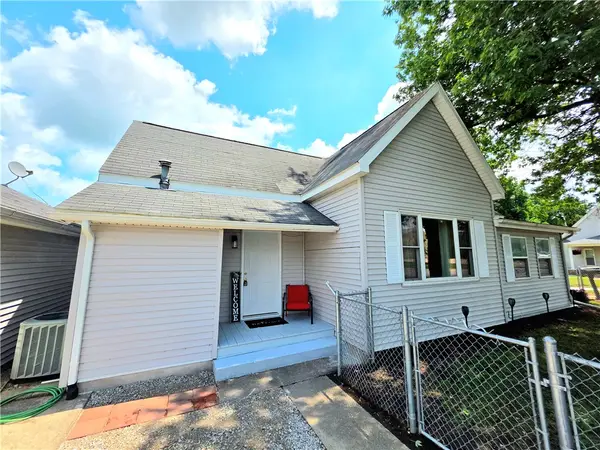 $129,900Active2 beds 1 baths989 sq. ft.
$129,900Active2 beds 1 baths989 sq. ft.201 Mckinley Street, Georgetown, IL 61846
MLS# 6254194Listed by: MOSSY OAK PROPERTIES ILLINOIS LAND AND LIFESTYLE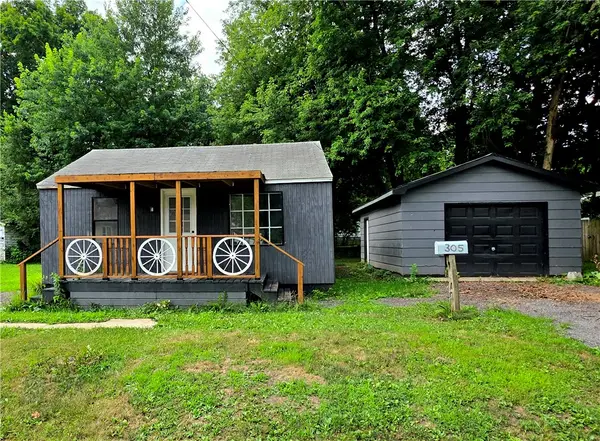 $35,000Pending2 beds 1 baths565 sq. ft.
$35,000Pending2 beds 1 baths565 sq. ft.305 Hesler Street, Georgetown, IL 61846
MLS# 6254184Listed by: MOSSY OAK PROPERTIES ILLINOIS LAND AND LIFESTYLE $325,000Pending4 beds 3 baths2,354 sq. ft.
$325,000Pending4 beds 3 baths2,354 sq. ft.14321 Georgetown Indianola Road, Georgetown, IL 61846
MLS# 6253113Listed by: REAL BROKER LLC

