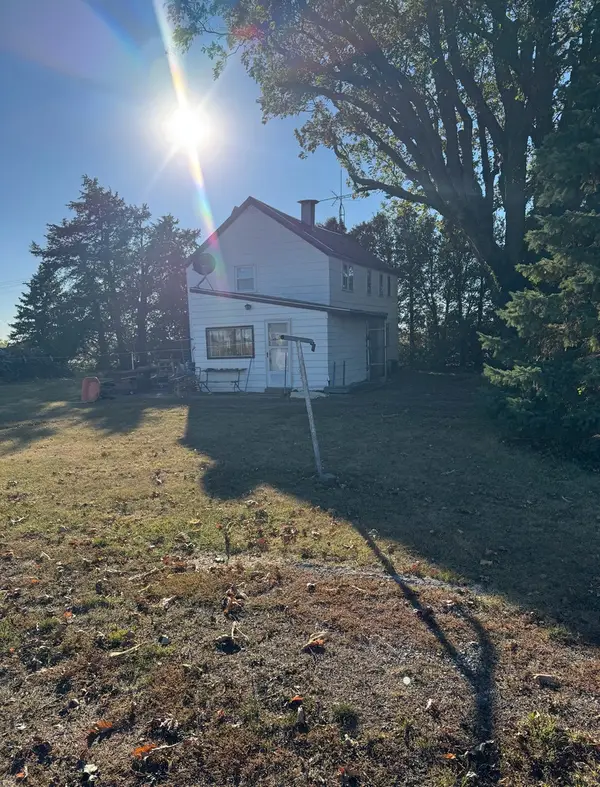105 Kendall Street, Gifford, IL 61847
Local realty services provided by:Better Homes and Gardens Real Estate Connections
105 Kendall Street,Gifford, IL 61847
$225,000
- 3 Beds
- 2 Baths
- 1,394 sq. ft.
- Single family
- Pending
Listed by: jennifer mclennand
Office: exp realty-schaumburg
MLS#:12533493
Source:MLSNI
Price summary
- Price:$225,000
- Price per sq. ft.:$161.41
About this home
Looking for new construction, but can't afford the cost?! This home offers peace of mind with having all the expensive updates done to it? Stop searching as this well-priced, completely renovated brick/wood exterior design turned garage ranch home with 3 bedrooms, 2 full baths, oversized 2.5 garage with gas heater, plus a shed, is waiting for you! Welcome home to small town living on a tucked away cul-de-sac in SE Gifford. A large park is one block away with a charming downtown within blocks of the home: restaurants, boutique, bank, bar, gas station. Fall easily into a cozy lifestyle as you fall in love with the quaint section of neighborhood it resides in! Most of the home has been completely redone: Brand new roof with 1/3 being new trusses, beams, mostly new sheathing over the garage area and a few other sections; all new underlayment throughout roof that comes with GAF Timberline HDZ fiberglass shingles. Large useable attic with new pull down stairs. New energy efficient solar panels installed on south & west sides of roof providing low cost fixed monthly electric. New mechanicals: 96% efficient Lennox HVAC system with new Honeywell internet programmable thermostat and new AO Smith hot water heater. New windows throughout the home with the exception of the Pella slider door. New wood deck installed late Sept of '25. Exterior wood siding with 70% being replaced; exterior of home, including trim, soffits, etc. has been completely repainted with Sherwin Williams quality paint! A complete new gutter system installed in Summer of 2024. Newer garage door with opener and exterior keypad access. An added feature to the home is a 220 hook up for RV's on garage exterior wall. Inside renovations include 90% all new flooring in the home; engineered wood flooring throughout the living spaces, porcelain tiling in both bathrooms, upgraded pad & carpeting in two bedrooms, and quality wood laminate floor in the third bedroom. The living, dining, and kitchen spaces were restructured to allow for an open living area that is full of light and a great entertaining space. The large bank of windows overlooking the covered front porch allows the morning light to shine throughout the main living spaces. Updated electrical with newly installed recessed lighting in the living spaces, light fixtures, ceiling fans, switch/cover plates. All interior doors, hardware, and some trim are new. Complete gut of master bathroom and hall bathroom that include concrete board installed to both shower walls and floors; significantly enlarging spaces for both bathrooms with new plumbing. The primary bedroom has walk-in closet with private full bath with new vanity and mirror, lighting/exhaust fan, new eco-friendly toilet and walk in shower complete with full glass hinged shower door, floor to ceiling porcelain tile; color scheme is off white with brushed gold accents reflected in the hardware, light fixtures and Delta plumbing. In the hall bath new porcelain tile floor with new cabinet vanity, lighting/fan with huge new mirror, new eco toilet, installed porcelain subway tile above shower; color scheme is black accents with grey, pale blue, and white. Large windows in each of the bedrooms allow plenty of light and breeze to flow through the home. The large kitchen comes with ample cabinetry and counter space including an eat-in bar counter that allows for up to 6 stools, new stainless refrigerator with water/ice on door, newer electric stove, new microwave, newer dishwasher. A separate laundry and pantry closet were created off the kitchen for easy access. Adjoining this area is the dining space, which leads out to new wood deck overlooking expansive area to the west allowing views of beautiful sunsets! Whether enjoying a relaxing morning with a cup of tea on your inviting front porch watching sunrise, or barbequing & hanging out on your backyard deck, there are multiple spaces inside and outside this home to truly enjoy! And best of all - you have great neighbors!
Contact an agent
Home facts
- Year built:1988
- Listing ID #:12533493
- Added:121 day(s) ago
- Updated:February 24, 2026 at 08:47 AM
Rooms and interior
- Bedrooms:3
- Total bathrooms:2
- Full bathrooms:2
- Living area:1,394 sq. ft.
Heating and cooling
- Cooling:Central Air
- Heating:Forced Air, Natural Gas
Structure and exterior
- Roof:Asphalt
- Year built:1988
- Building area:1,394 sq. ft.
Schools
- High school:Rantoul Twp Hs
- Middle school:Gifford Junior High School
- Elementary school:Gifford Elementary School
Utilities
- Water:Public
- Sewer:Public Sewer
Finances and disclosures
- Price:$225,000
- Price per sq. ft.:$161.41
- Tax amount:$2,991 (2024)



