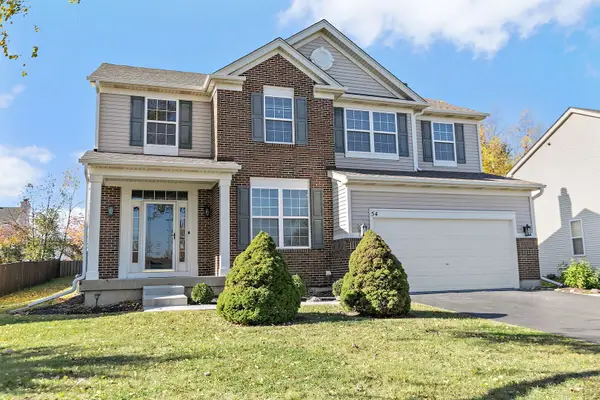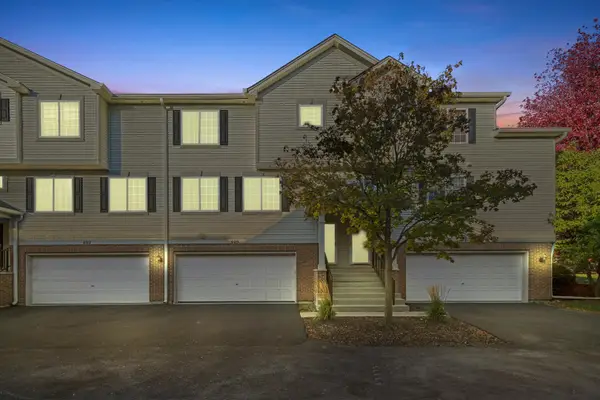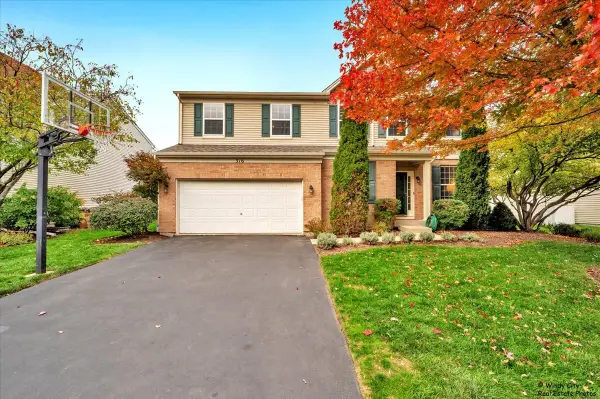128 Reston Lane, Gilberts, IL 60136
Local realty services provided by:Better Homes and Gardens Real Estate Connections
128 Reston Lane,Gilberts, IL 60136
$410,000
- 3 Beds
- 2 Baths
- - sq. ft.
- Single family
- Sold
Listed by: vicki deane
Office: baird & warner fox valley - geneva
MLS#:12459923
Source:MLSNI
Sorry, we are unable to map this address
Price summary
- Price:$410,000
- Monthly HOA dues:$133.33
About this home
This gorgeous custom ranch has it all! A bright open floor plan, 9 foot ceilings, and upgrades everywhere you look, make this move in ready. The sparkling white kitchen has a convenient center island and is open to the living area, dining area, and the oversized sunroom keeping it in the center of activity. The primary suite is large with new custom organizers in the walk in closet. The primary bath is spa like and sparkling. Two additional bedrooms and a lovely full bath are on the opposite side of the home for privacy. The stairs leading down to the full, unfinished basement are wide open with contemporary iron balusters creating a seamless flow to the lower level when you finish it with your own ideas! Custom lighting and millwork, EV car charger in garage, 9-10 foot ceilings and an oversized patio backing to open space complete this wonderful duplex. Conveniently located for commuting and shopping - don't let this one slip by!
Contact an agent
Home facts
- Year built:2022
- Listing ID #:12459923
- Added:65 day(s) ago
- Updated:November 13, 2025 at 06:40 PM
Rooms and interior
- Bedrooms:3
- Total bathrooms:2
- Full bathrooms:2
Heating and cooling
- Cooling:Central Air
- Heating:Natural Gas
Structure and exterior
- Roof:Asphalt
- Year built:2022
Utilities
- Water:Public
- Sewer:Public Sewer
Finances and disclosures
- Price:$410,000
- Tax amount:$10,451 (2024)
New listings near 128 Reston Lane
- New
 $450,000Active4 beds 3 baths2,737 sq. ft.
$450,000Active4 beds 3 baths2,737 sq. ft.138 Redmond Drive, Gilberts, IL 60136
MLS# 12515876Listed by: INSPIRE REALTY GROUP LLC - Open Sat, 12 to 2pmNew
 $525,000Active4 beds 3 baths3,048 sq. ft.
$525,000Active4 beds 3 baths3,048 sq. ft.54 Meadows Drive, Gilberts, IL 60136
MLS# 12512663Listed by: BROKEROCITY  $275,000Pending3 beds 3 baths1,250 sq. ft.
$275,000Pending3 beds 3 baths1,250 sq. ft.409 Evergreen Circle #4, Gilberts, IL 60136
MLS# 12491181Listed by: REAL BROKER LLC $479,000Pending4 beds 3 baths2,585 sq. ft.
$479,000Pending4 beds 3 baths2,585 sq. ft.316 Gregory M Sears Drive, Gilberts, IL 60136
MLS# 12504663Listed by: BAIRD & WARNER REAL ESTATE - ALGONQUIN $472,000Active4 beds 3 baths2,616 sq. ft.
$472,000Active4 beds 3 baths2,616 sq. ft.125 Augusta Drive, Gilberts, IL 60136
MLS# 12503520Listed by: LEGACY PROPERTIES, A SARAH LEONARD COMPANY, LLC $379,900Active3 beds 3 baths1,628 sq. ft.
$379,900Active3 beds 3 baths1,628 sq. ft.204 Aspen Circle, Gilberts, IL 60136
MLS# 12502246Listed by: ACHIEVE REAL ESTATE GROUP INC $349,900Active3 beds 3 baths2,352 sq. ft.
$349,900Active3 beds 3 baths2,352 sq. ft.152 Jackson Street, Gilberts, IL 60136
MLS# 12496432Listed by: BAIRD & WARNER $649,900Active4 beds 3 baths3,575 sq. ft.
$649,900Active4 beds 3 baths3,575 sq. ft.946 Glacial Falls Drive, Gilberts, IL 60136
MLS# 12498152Listed by: ONE SOURCE REALTY $275,000Pending2 beds 3 baths1,510 sq. ft.
$275,000Pending2 beds 3 baths1,510 sq. ft.178 Timber Trails Boulevard, Gilberts, IL 60136
MLS# 12490289Listed by: KELLER WILLIAMS INSPIRE $320,000Active3 beds 3 baths2,120 sq. ft.
$320,000Active3 beds 3 baths2,120 sq. ft.462 Town Center Boulevard, Gilberts, IL 60136
MLS# 12496733Listed by: KELLER WILLIAMS SUCCESS REALTY
