828 Mario Lane, Gilberts, IL 60136
Local realty services provided by:Better Homes and Gardens Real Estate Star Homes
828 Mario Lane,Gilberts, IL 60136
$560,000
- 3 Beds
- 2 Baths
- 2,279 sq. ft.
- Single family
- Pending
Listed by: pamela raver
Office: exp realty - geneva
MLS#:12527654
Source:MLSNI
Price summary
- Price:$560,000
- Price per sq. ft.:$245.72
- Monthly HOA dues:$58
About this home
This beautifully updated ranch home is a place where everyday living feels elevated. It's where comfort, light, and thoughtful design come together in all the right ways. From the moment you walk in, the warmth of rich ceramic plank flooring, upgraded throughout, sets the tone for a space that's as durable as it is stylish. Just off the entryway, a bright and flexible front room welcomes you with endless possibilities-perfect as a home office, peaceful study, hobby room, or reading retreat. Step further into the heart of the home and you're greeted by a stunning open-concept living area that invites connection and ease. The kitchen is a chef's dream, with tall white cabinets that reach to the ceiling, finished with crown molding, elegant Quartz countertops, recessed lighting, and a large center island perfect for meal prep, casual dining, or gathering with friends. The upgraded stainless steel refrigerator adds a touch of luxury, while the expansive dining area comfortably fits even the largest table and includes additional cabinetry ideal as a special display area, a coffee bar, serving space, or hidden storage. The great room is open and welcoming, anchored by a beautiful gas fireplace framed by windows offering lots of natural light, and yet the perfect setting for cozy evenings, movie nights, or relaxing weekends. Just off this space, a sunny Florida room with large windows offers a serene spot to enjoy morning coffee or unwind at the end of the day, with peaceful views of the backyard and the open prairie. The primary suite is a private retreat, spacious enough for a king-size bed and personal seating area. It includes two walk-in closets and a luxurious en-suite bath featuring tall double vanities and a walk-in shower with elegant finishes. Two additional bedrooms offer comfort and flexibility, easily adapting as guest rooms, nurseries, or creative spaces. Downstairs, the full basement extends your living space with a large finished area perfect for a family room, game zone, or home theater, while two generously sized unfinished rooms provide endless storage or potential for future expansion. But the real showstopper lies just beyond the back door. Step into your own private oasis-an entertainer's dream with a heated in-ground pool, complete with a fun water slide for endless summer enjoyment. A charming gazebo offers shade and relaxation, and the fully fenced yard ensures privacy with no neighbors behind you-just open space and tranquility. Additional features include first-floor laundry, vaulted ceilings, an attached two-car garage with openers and transmitters, and access to scenic walking paths just beyond the yard. With so many thoughtful upgrades, move-in-ready condition, and the ease of ranch-style living, this home is a rare and special find. It's not just a home-it's where your best life begins.
Contact an agent
Home facts
- Year built:2018
- Listing ID #:12527654
- Added:90 day(s) ago
- Updated:February 12, 2026 at 06:28 PM
Rooms and interior
- Bedrooms:3
- Total bathrooms:2
- Full bathrooms:2
- Living area:2,279 sq. ft.
Heating and cooling
- Cooling:Central Air
- Heating:Forced Air, Natural Gas
Structure and exterior
- Year built:2018
- Building area:2,279 sq. ft.
Utilities
- Water:Public
- Sewer:Public Sewer
Finances and disclosures
- Price:$560,000
- Price per sq. ft.:$245.72
- Tax amount:$13,496 (2024)
New listings near 828 Mario Lane
- Open Sun, 12 to 2pmNew
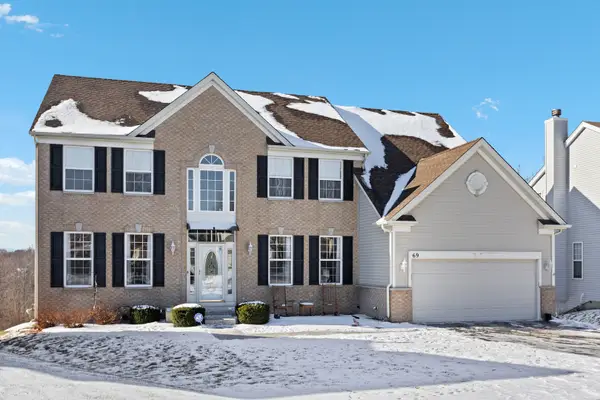 $595,000Active5 beds 4 baths4,606 sq. ft.
$595,000Active5 beds 4 baths4,606 sq. ft.69 Telluride Court, Gilberts, IL 60136
MLS# 12558987Listed by: CENTURY 21 NEW HERITAGE WEST - New
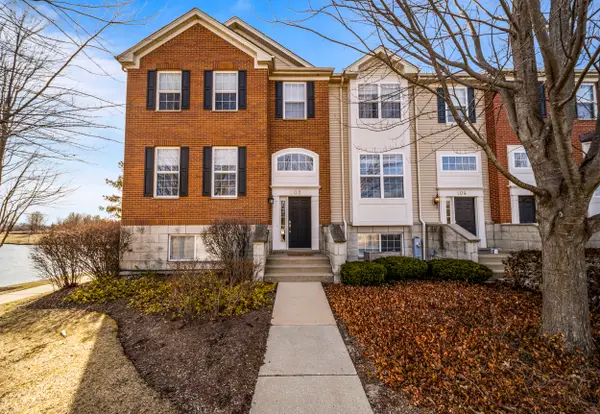 $345,000Active2 beds 3 baths2,352 sq. ft.
$345,000Active2 beds 3 baths2,352 sq. ft.102 Town Center Boulevard, Gilberts, IL 60136
MLS# 12559983Listed by: ILLINOIS REAL ESTATE PARTNERS INC 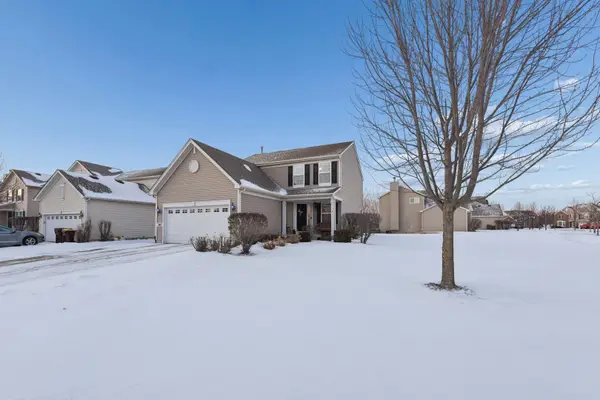 $449,900Active4 beds 3 baths1,846 sq. ft.
$449,900Active4 beds 3 baths1,846 sq. ft.340 Town Center Boulevard, Gilberts, IL 60136
MLS# 12554974Listed by: COLDWELL BANKER REALTY $325,000Active3 beds 3 baths1,623 sq. ft.
$325,000Active3 beds 3 baths1,623 sq. ft.562 Gunnison Court, Gilberts, IL 60136
MLS# 12550283Listed by: LEGACY PROPERTIES, A SARAH LEONARD COMPANY, LLC $339,900Active3 beds 3 baths2,352 sq. ft.
$339,900Active3 beds 3 baths2,352 sq. ft.152 Jackson Street, Gilberts, IL 60136
MLS# 12536748Listed by: BAIRD & WARNER $639,000Pending5 beds 3 baths4,400 sq. ft.
$639,000Pending5 beds 3 baths4,400 sq. ft.226 Glenbrook Court, Gilberts, IL 60136
MLS# 12548639Listed by: KALE REALTY $315,000Pending3 beds 3 baths1,623 sq. ft.
$315,000Pending3 beds 3 baths1,623 sq. ft.341 John M Boor Drive, Gilberts, IL 60136
MLS# 12540784Listed by: BAIRD & WARNER REAL ESTATE - A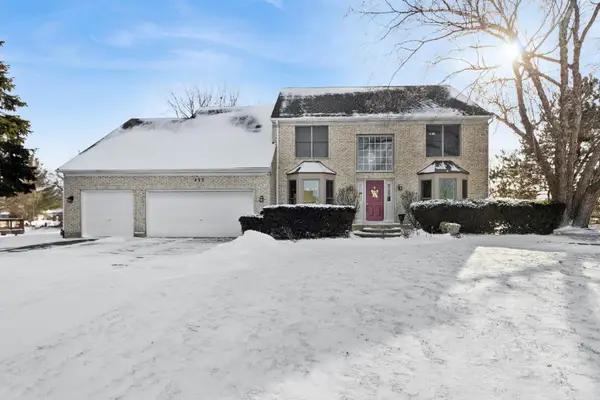 $569,000Pending4 beds 4 baths3,393 sq. ft.
$569,000Pending4 beds 4 baths3,393 sq. ft.433 Running Deer Lane, Gilberts, IL 60136
MLS# 12549803Listed by: BAIRD & WARNER REAL ESTATE - A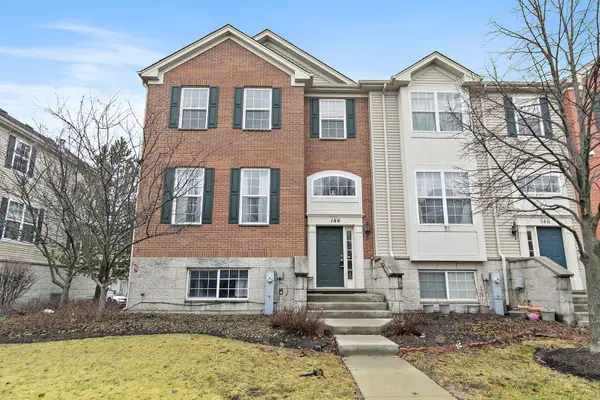 $314,900Pending3 beds 3 baths2,352 sq. ft.
$314,900Pending3 beds 3 baths2,352 sq. ft.144 Town Center Boulevard, Gilberts, IL 60136
MLS# 12542541Listed by: BERKSHIRE HATHAWAY HOMESERVICES STARCK REAL ESTATE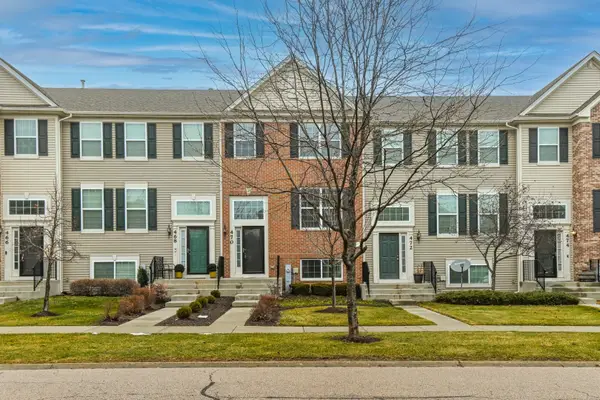 $319,900Pending2 beds 3 baths2,000 sq. ft.
$319,900Pending2 beds 3 baths2,000 sq. ft.470 Town Center Boulevard, Gilberts, IL 60136
MLS# 12542844Listed by: HOMESMART CONNECT LLC

