614 S Thomas Street, Gilman, IL 60938
Local realty services provided by:Better Homes and Gardens Real Estate Star Homes
614 S Thomas Street,Gilman, IL 60938
$219,900
- 3 Beds
- 2 Baths
- 2,328 sq. ft.
- Single family
- Pending
Listed by: angela griffith
Office: mccolly rosenboom - b
MLS#:12512257
Source:MLSNI
Price summary
- Price:$219,900
- Price per sq. ft.:$94.46
About this home
Fabulous Sprawling Ranch on a 1/3-acre lot! Step inside this beautifully maintained property offering space, charm & updates throughout! The inviting living room features an exposed brick wall, HW floors & a new Andersen bay window. The kitchen impresses with a wood-burning fireplace, wood-beamed ceiling, breakfast bar & large pantry. There is a formal dining room with Italian slate flooring & a huge family room addition-previously used as a 4th bedroom. Both the dining & family rooms open to the private deck, perfect for entertaining. Enjoy summer fun in the fenced backyard with a 2-year-old above-ground pool & 12x12 storage shed with roll-up door. Major updates include: 2022 house & shed roof, 96% high-efficiency furnace w/ humidifier & central A/C. Freshly painted & some new light fixtures. Basement plus walk-up attic offers tons of storage space. The attached garage has plenty of space for 2 cars plus a workshop or mancave area. This home blends character, comfort & functionality-truly move-in ready! Let's take a look together!!!
Contact an agent
Home facts
- Year built:1970
- Listing ID #:12512257
- Added:300 day(s) ago
- Updated:February 12, 2026 at 02:28 PM
Rooms and interior
- Bedrooms:3
- Total bathrooms:2
- Full bathrooms:2
- Living area:2,328 sq. ft.
Heating and cooling
- Cooling:Central Air
- Heating:Forced Air, Natural Gas
Structure and exterior
- Roof:Asphalt
- Year built:1970
- Building area:2,328 sq. ft.
- Lot area:0.33 Acres
Schools
- High school:Iroquois West High School
Utilities
- Water:Public
- Sewer:Public Sewer
Finances and disclosures
- Price:$219,900
- Price per sq. ft.:$94.46
- Tax amount:$4,859 (2024)
New listings near 614 S Thomas Street
- New
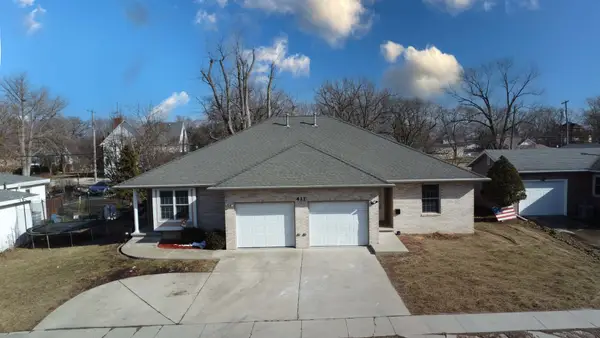 $219,900Active5 beds 4 baths
$219,900Active5 beds 4 baths411 S Crescent Street, Gilman, IL 60938
MLS# 12565766Listed by: SMITH'S REAL ESTATE SERVICES, 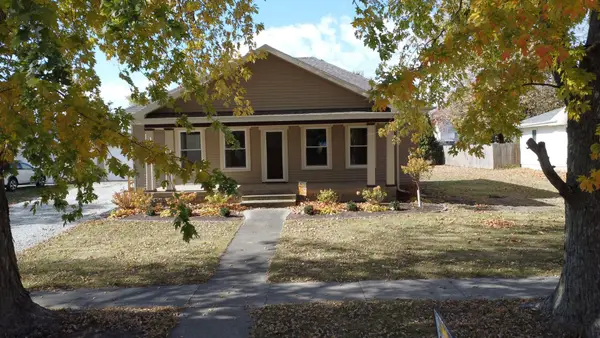 $154,900Active2 beds 1 baths936 sq. ft.
$154,900Active2 beds 1 baths936 sq. ft.618 S Thomas Street, Gilman, IL 60938
MLS# 12511771Listed by: SMITH'S REAL ESTATE SERVICES, $239,900Active4 beds 2 baths2,592 sq. ft.
$239,900Active4 beds 2 baths2,592 sq. ft.118 N Hartwell Street, Gilman, IL 60938
MLS# 12514905Listed by: RYAN DALLAS REAL ESTATE $214,900Active3 beds 2 baths1,272 sq. ft.
$214,900Active3 beds 2 baths1,272 sq. ft.316 N Commerce Street, Gilman, IL 60938
MLS# 12478904Listed by: GOLD KEY REALTY CORPORATION $175,000Pending3 beds 1 baths800 sq. ft.
$175,000Pending3 beds 1 baths800 sq. ft.2018 N Us Highway 45, Gilman, IL 60938
MLS# 12501617Listed by: SMITH'S REAL ESTATE SERVICES,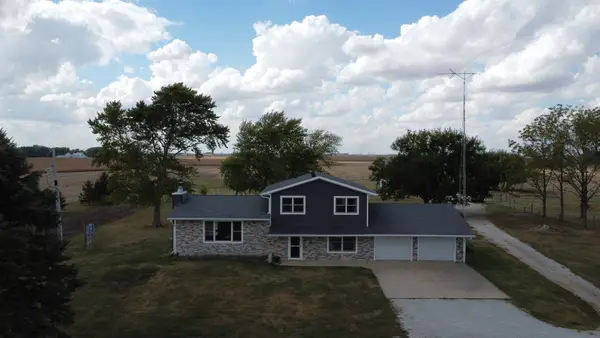 $459,900Active3 beds 3 baths1,920 sq. ft.
$459,900Active3 beds 3 baths1,920 sq. ft.1985 N 670 E Road, Gilman, IL 60938
MLS# 12489317Listed by: SMITH'S REAL ESTATE SERVICES,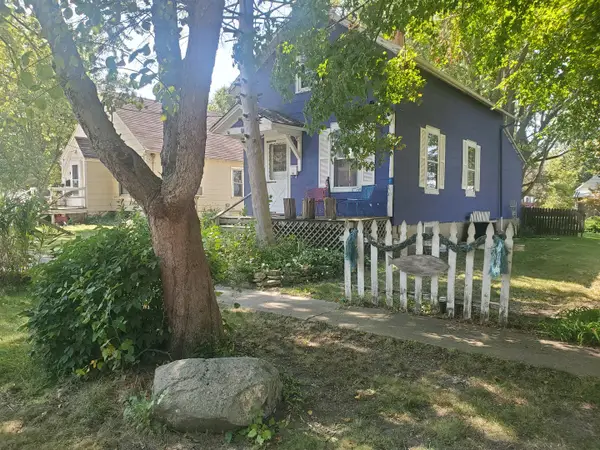 $49,900Active1 beds 1 baths920 sq. ft.
$49,900Active1 beds 1 baths920 sq. ft.322 N Peoria Street, Gilman, IL 60938
MLS# 12469804Listed by: GOLD KEY REALTY CORPORATION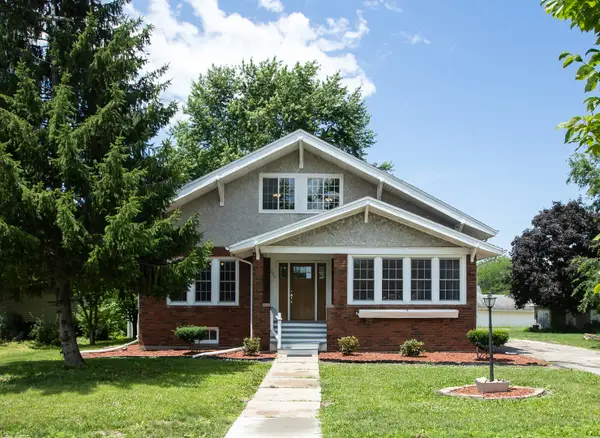 $314,900Active6 beds 3 baths3,500 sq. ft.
$314,900Active6 beds 3 baths3,500 sq. ft.224 N Maple Street, Gilman, IL 60938
MLS# 12409698Listed by: STYKEN REAL ESTATE AND PROPERTY MANAGEMENT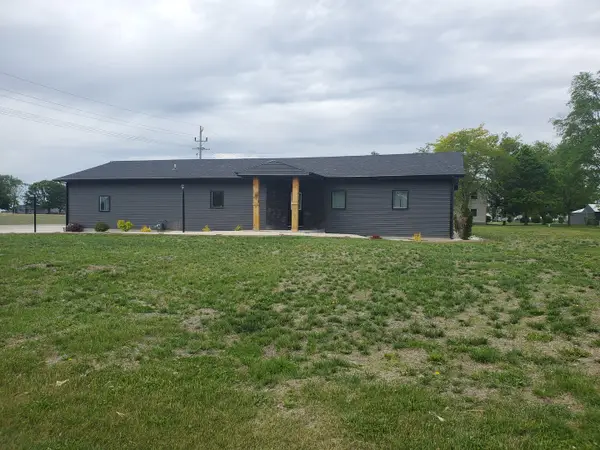 $339,900Active3 beds 3 baths3,006 sq. ft.
$339,900Active3 beds 3 baths3,006 sq. ft.507 N Secor Street, Gilman, IL 60938
MLS# 12369655Listed by: GOLD KEY REALTY CORPORATION

