121 S Parkside Avenue, Glen Ellyn, IL 60137
Local realty services provided by:Better Homes and Gardens Real Estate Star Homes
121 S Parkside Avenue,Glen Ellyn, IL 60137
$550,000
- 4 Beds
- 3 Baths
- 2,064 sq. ft.
- Single family
- Active
Listed by: lina dankha
Office: coldwell banker realty
MLS#:12371624
Source:MLSNI
Price summary
- Price:$550,000
- Price per sq. ft.:$266.47
About this home
Beautiful house and Far More Spacious Than It Appears! Step inside to discover gleaming hardwood floors throughout all bedrooms and the entire main level, creating a warm and inviting atmosphere. The finished basement offers a large recreation area plus a versatile bonus room-perfect as a home office, fitness space, or guest suite.NEW AC 2025. Each of the four generously sized bedrooms features walk-in closets, offering plenty of storage and comfort. Outside, enjoy the expansive deck and charming gazebo in the fully fenced backyard-ideal for entertaining, relaxing, or hosting memorable gatherings. Located within walking distance to top-rated elementary and middle schools, and just minutes from Reserve 22 and the Village Links of Glen Ellyn. A rare blend of space, style, and location-don't miss this opportunity! EASY TO SHOW.
Contact an agent
Home facts
- Year built:1978
- Listing ID #:12371624
- Added:234 day(s) ago
- Updated:January 11, 2026 at 05:28 AM
Rooms and interior
- Bedrooms:4
- Total bathrooms:3
- Full bathrooms:2
- Half bathrooms:1
- Living area:2,064 sq. ft.
Heating and cooling
- Cooling:Central Air
- Heating:Forced Air, Natural Gas
Structure and exterior
- Roof:Asphalt
- Year built:1978
- Building area:2,064 sq. ft.
- Lot area:0.16 Acres
Schools
- High school:Glenbard South High School
- Middle school:Glen Crest Middle School
- Elementary school:Park View Elementary School
Utilities
- Water:Public
- Sewer:Public Sewer
Finances and disclosures
- Price:$550,000
- Price per sq. ft.:$266.47
- Tax amount:$10,347 (2023)
New listings near 121 S Parkside Avenue
- New
 $160,000Active1 beds 1 baths785 sq. ft.
$160,000Active1 beds 1 baths785 sq. ft.508 Taylor Avenue #A, Glen Ellyn, IL 60137
MLS# 12540352Listed by: BERKSHIRE HATHAWAY HOMESERVICES CHICAGO - New
 $185,000Active1 beds 1 baths948 sq. ft.
$185,000Active1 beds 1 baths948 sq. ft.450 Raintree Court #2M, Glen Ellyn, IL 60137
MLS# 12539812Listed by: VILLAGE REALTY, INC. - Open Sun, 12 to 2pmNew
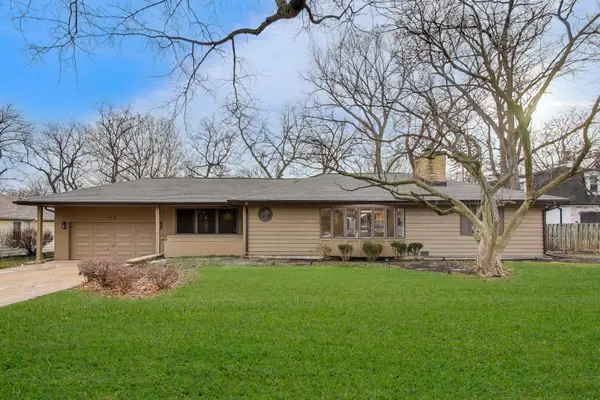 $1,299,000Active5 beds 3 baths3,078 sq. ft.
$1,299,000Active5 beds 3 baths3,078 sq. ft.28 Muirwood Drive, Glen Ellyn, IL 60137
MLS# 12542795Listed by: EXP REALTY - New
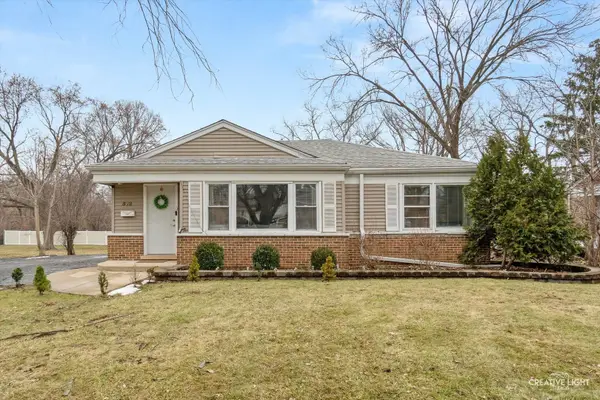 $480,000Active4 beds 2 baths1,089 sq. ft.
$480,000Active4 beds 2 baths1,089 sq. ft.572 Glendale Avenue, Glen Ellyn, IL 60137
MLS# 12537294Listed by: REALTY EXECUTIVES PREMIER ILLINOIS - New
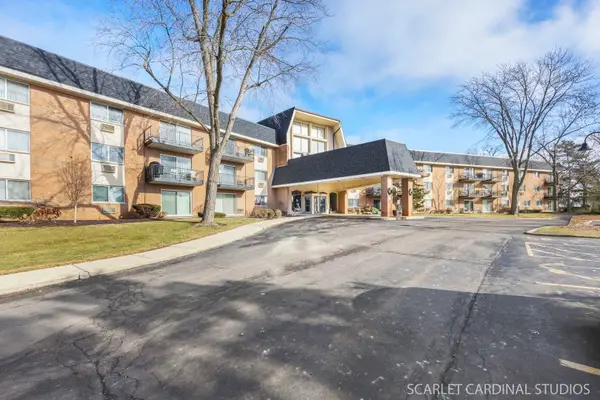 $165,000Active1 beds 1 baths819 sq. ft.
$165,000Active1 beds 1 baths819 sq. ft.1198 Royal Glen Drive #314, Glen Ellyn, IL 60137
MLS# 12543127Listed by: KELLER WILLIAMS PREMIERE PROPERTIES - Open Sun, 11am to 1pmNew
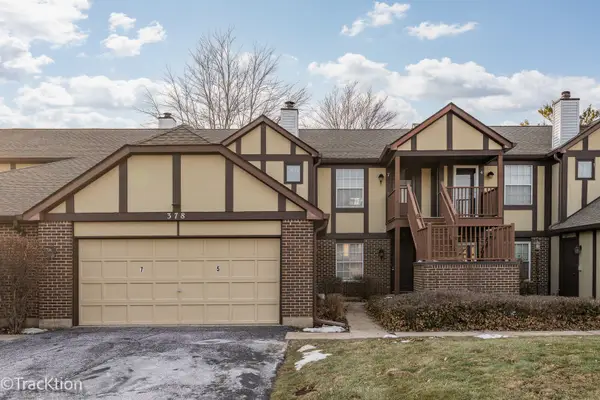 $179,900Active1 beds 1 baths758 sq. ft.
$179,900Active1 beds 1 baths758 sq. ft.378 Sandhurst Circle #7, Glen Ellyn, IL 60137
MLS# 12528494Listed by: PLATINUM PARTNERS REALTORS - New
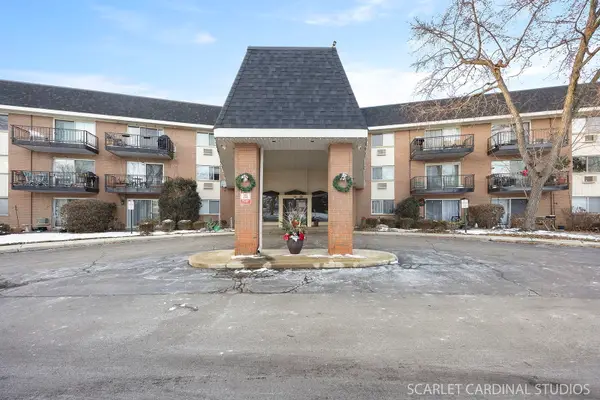 $99,999Active1 beds 1 baths454 sq. ft.
$99,999Active1 beds 1 baths454 sq. ft.1188 Royal Glen Drive #117B, Glen Ellyn, IL 60137
MLS# 12541808Listed by: J.W. REEDY REALTY - Open Sun, 2 to 4pmNew
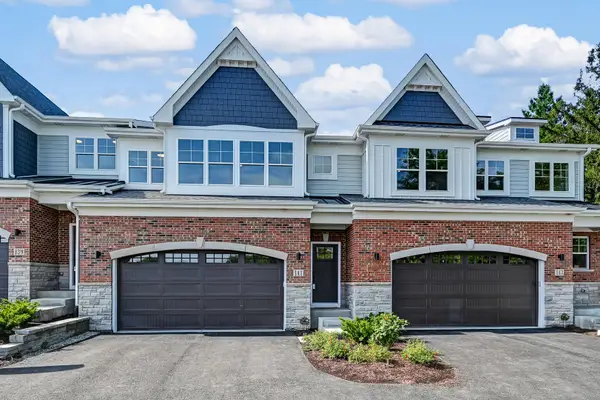 $965,000Active3 beds 4 baths2,285 sq. ft.
$965,000Active3 beds 4 baths2,285 sq. ft.133 Harding Court, Glen Ellyn, IL 60137
MLS# 12539433Listed by: KELLER WILLIAMS PREMIERE PROPERTIES - New
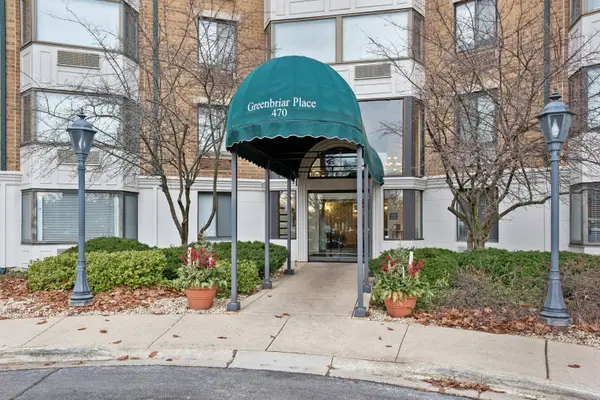 $169,900Active1 beds 1 baths600 sq. ft.
$169,900Active1 beds 1 baths600 sq. ft.470 Fawell Boulevard #203, Glen Ellyn, IL 60137
MLS# 12526428Listed by: BAIRD & WARNER 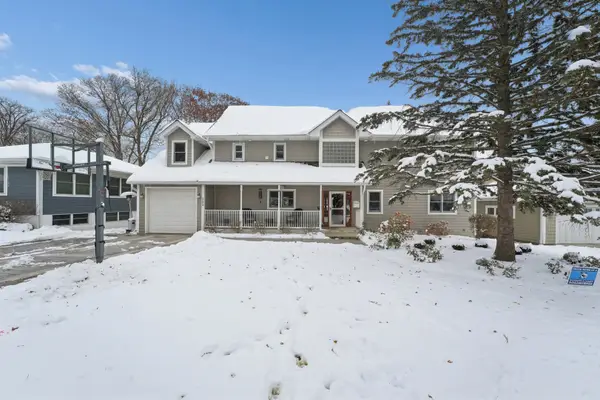 $950,000Pending5 beds 4 baths3,032 sq. ft.
$950,000Pending5 beds 4 baths3,032 sq. ft.293 Abbotsford Court, Glen Ellyn, IL 60137
MLS# 12537938Listed by: COLDWELL BANKER REALTY
