131 Harding Court, Glen Ellyn, IL 60137
Local realty services provided by:Better Homes and Gardens Real Estate Star Homes
131 Harding Court,Glen Ellyn, IL 60137
$980,000
- 4 Beds
- 4 Baths
- 2,415 sq. ft.
- Townhouse
- Active
Upcoming open houses
- Sun, Jan 1102:00 pm - 04:00 pm
- Mon, Jan 1211:00 am - 01:00 pm
- Tue, Jan 1311:00 am - 01:00 pm
- Wed, Jan 1403:00 pm - 06:00 pm
- Thu, Jan 1511:00 am - 01:00 pm
- Fri, Jan 1603:00 pm - 06:00 pm
Listed by: deb ritter
Office: keller williams premiere properties
MLS#:12539403
Source:MLSNI
Price summary
- Price:$980,000
- Price per sq. ft.:$405.8
- Monthly HOA dues:$500
About this home
**Go under contract by Jan 31st and the developer will comp you 12 months of association dues and will provide a home security package.**Introducing The Highland-a refined and spacious residence within the newly constructed Harding Glen Townhomes, an exclusive enclave of 23 luxury townhomes. As one of two thoughtfully designed interior unit models, The Highland offers the perfect blend of elegance, functionality, and the feel of a single-family home that provides 3135 finished living space -all with the convenience of low-maintenance living. The luxurious primary suite features a spa-inspired bath with a zero-entry shower, providing both comfort and sophistication. The second floor includes a versatile loft or office nook, perfect for working from home, creative pursuits, or a cozy retreat. At the heart of the home is the gourmet kitchen, a chef's dream equipped with high-end, custom-built cabinetry and a premium suite of appliances, including a Wolf range with a custom-built range hood and Best blower, SubZero refrigerator and freezer, Bosch dishwasher, Wolf microwave, beverage/wine fridge, and LG washer/dryer. Every detail has been designed to combine beauty and practicality. Buyers will have the unique opportunity to collaborate with professional designers, selecting from a myriad of interior design packages and upgrade options to create a space that reflects their personal style and preferences. Additionally, The Highland boasts a finished basement with daylight windows, offering ample space for entertaining, a home gym, or additional living areas to suit your needs. Delivery dates begin mid to late summer 2025, allowing you to customize this extraordinary residence to your liking. Don't miss the chance to own The Highland and experience the best of luxury townhome living. Schedule a consultation today to explore this remarkable model and the lifestyle it offers. MAIN ENTRANCE IS FROM NICOLL WAY TO HARDING ROAD - NOT FROM ROUTE 53. THAT IS A CONSTRUCTION ENTRANCE ONLY. NAV SYSTEMS ARE NOT UP TO DATE. (Listing Agent is related to the builder.)
Contact an agent
Home facts
- Year built:2025
- Listing ID #:12539403
- Added:217 day(s) ago
- Updated:January 10, 2026 at 05:37 PM
Rooms and interior
- Bedrooms:4
- Total bathrooms:4
- Full bathrooms:3
- Half bathrooms:1
- Living area:2,415 sq. ft.
Heating and cooling
- Cooling:Central Air
- Heating:Forced Air, Natural Gas
Structure and exterior
- Roof:Asphalt
- Year built:2025
- Building area:2,415 sq. ft.
Schools
- High school:Glenbard South High School
- Middle school:Glen Crest Middle School
- Elementary school:Park View Elementary School
Utilities
- Water:Lake Michigan
- Sewer:Public Sewer
Finances and disclosures
- Price:$980,000
- Price per sq. ft.:$405.8
New listings near 131 Harding Court
- New
 $185,000Active1 beds 1 baths948 sq. ft.
$185,000Active1 beds 1 baths948 sq. ft.450 Raintree Court #2M, Glen Ellyn, IL 60137
MLS# 12539812Listed by: VILLAGE REALTY, INC. - Open Sat, 12 to 2pmNew
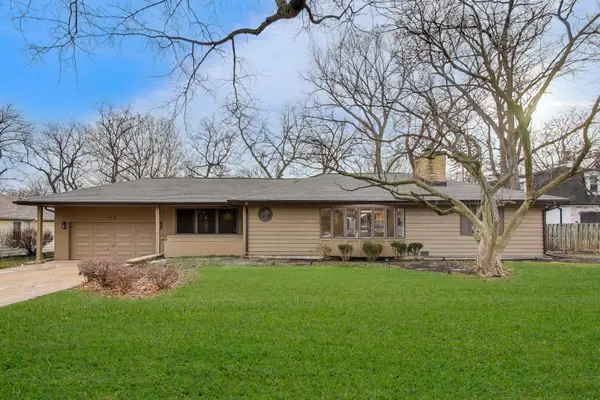 $1,299,000Active5 beds 3 baths3,078 sq. ft.
$1,299,000Active5 beds 3 baths3,078 sq. ft.28 Muirwood Drive, Glen Ellyn, IL 60137
MLS# 12542795Listed by: EXP REALTY - New
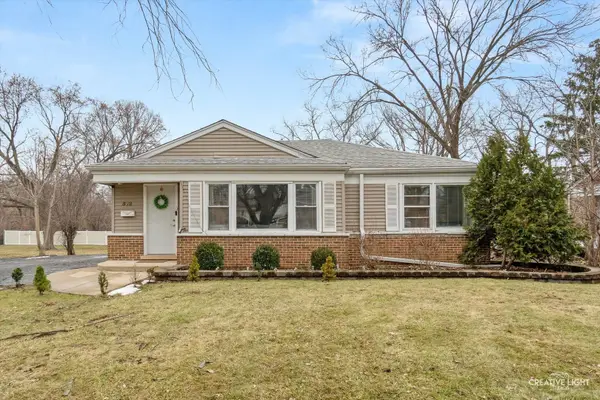 $480,000Active4 beds 2 baths1,089 sq. ft.
$480,000Active4 beds 2 baths1,089 sq. ft.572 Glendale Avenue, Glen Ellyn, IL 60137
MLS# 12537294Listed by: REALTY EXECUTIVES PREMIER ILLINOIS - New
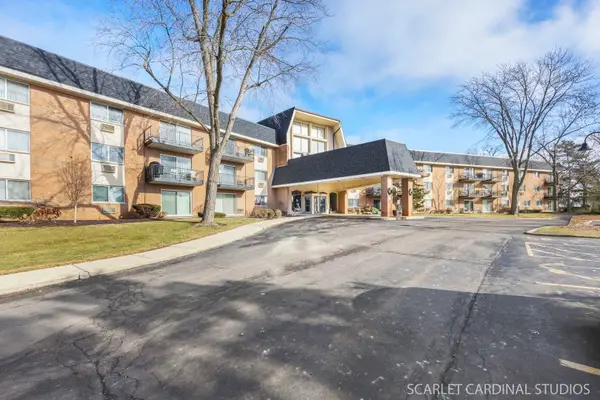 $165,000Active1 beds 1 baths819 sq. ft.
$165,000Active1 beds 1 baths819 sq. ft.1198 Royal Glen Drive #314, Glen Ellyn, IL 60137
MLS# 12543127Listed by: KELLER WILLIAMS PREMIERE PROPERTIES - Open Sun, 11am to 1pmNew
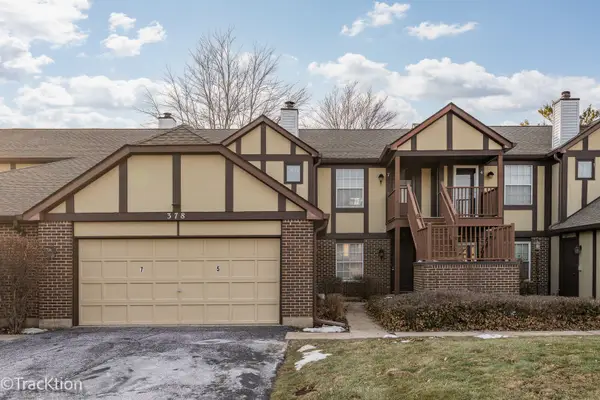 $179,900Active1 beds 1 baths758 sq. ft.
$179,900Active1 beds 1 baths758 sq. ft.378 Sandhurst Circle #7, Glen Ellyn, IL 60137
MLS# 12528494Listed by: PLATINUM PARTNERS REALTORS - New
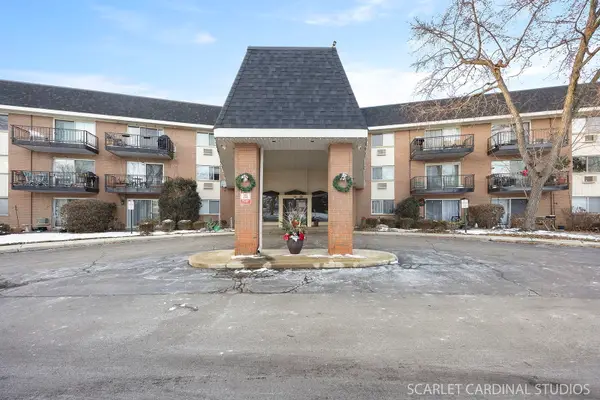 $99,999Active1 beds 1 baths454 sq. ft.
$99,999Active1 beds 1 baths454 sq. ft.1188 Royal Glen Drive #117B, Glen Ellyn, IL 60137
MLS# 12541808Listed by: J.W. REEDY REALTY - Open Sun, 2 to 4pmNew
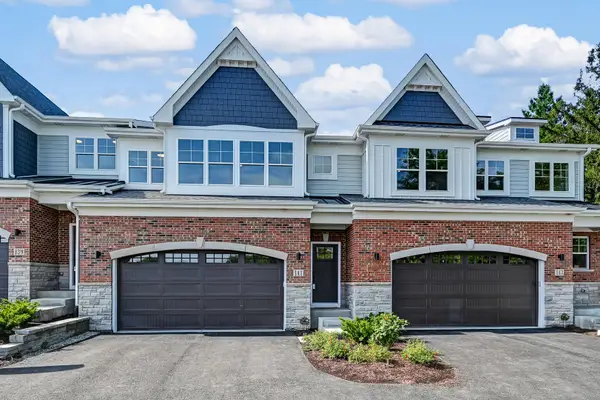 $965,000Active3 beds 4 baths2,285 sq. ft.
$965,000Active3 beds 4 baths2,285 sq. ft.133 Harding Court, Glen Ellyn, IL 60137
MLS# 12539433Listed by: KELLER WILLIAMS PREMIERE PROPERTIES - New
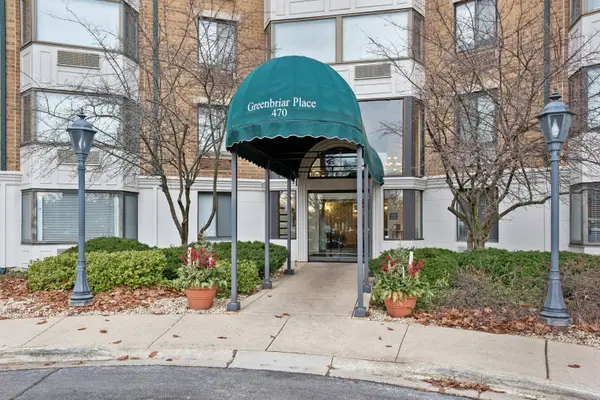 $169,900Active1 beds 1 baths600 sq. ft.
$169,900Active1 beds 1 baths600 sq. ft.470 Fawell Boulevard #203, Glen Ellyn, IL 60137
MLS# 12526428Listed by: BAIRD & WARNER 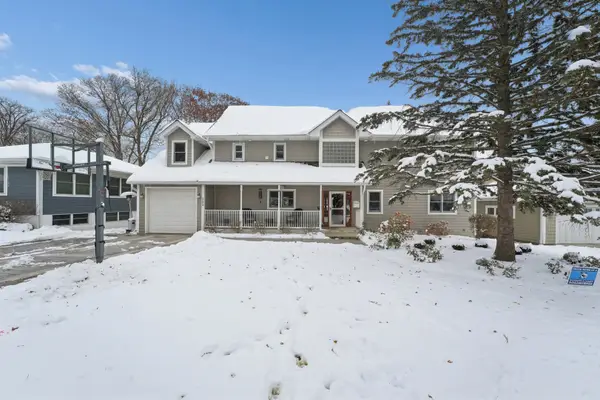 $950,000Pending5 beds 4 baths3,032 sq. ft.
$950,000Pending5 beds 4 baths3,032 sq. ft.293 Abbotsford Court, Glen Ellyn, IL 60137
MLS# 12537938Listed by: COLDWELL BANKER REALTY- Open Sun, 12 to 2pmNew
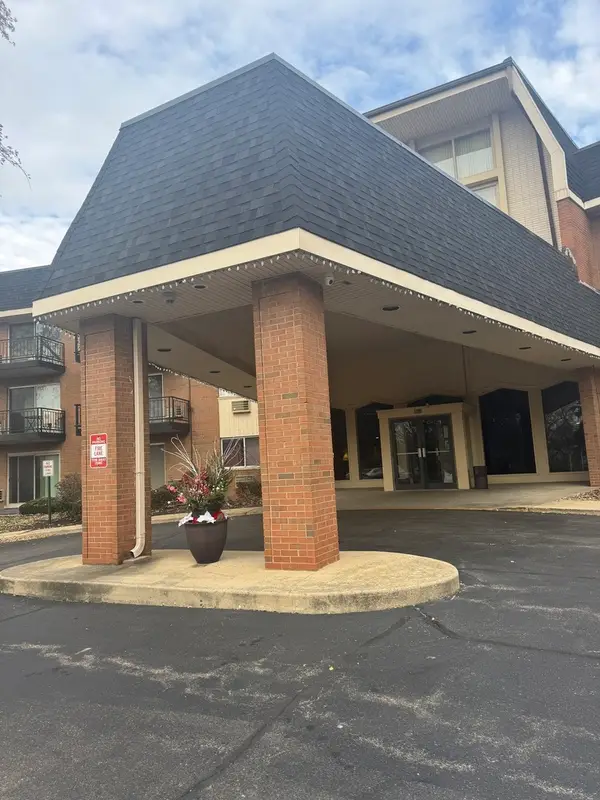 $167,000Active1 beds 1 baths819 sq. ft.
$167,000Active1 beds 1 baths819 sq. ft.1198 Royal Glen Drive #102, Glen Ellyn, IL 60137
MLS# 12520599Listed by: WEICHERT, REALTORS - HOMES BY PRESTO
