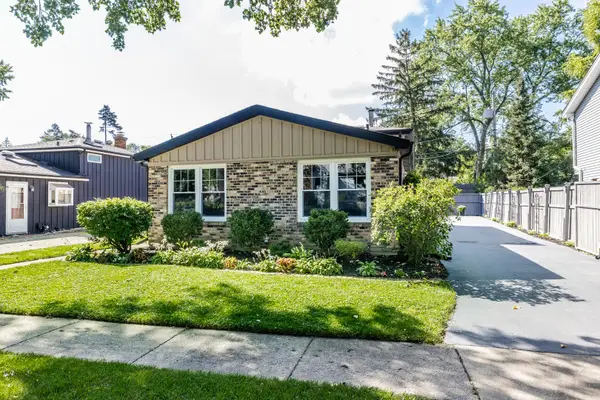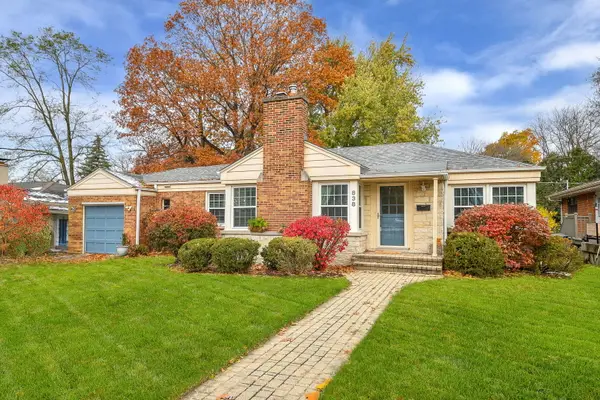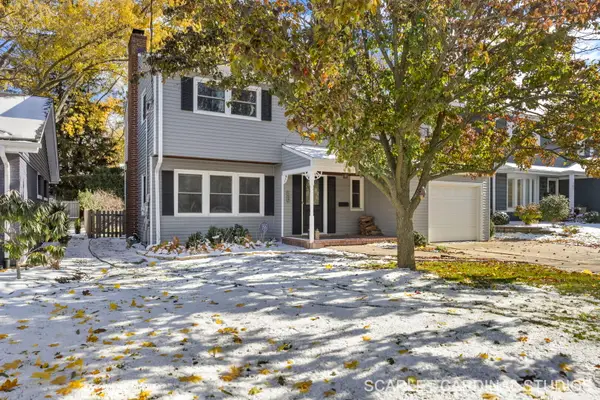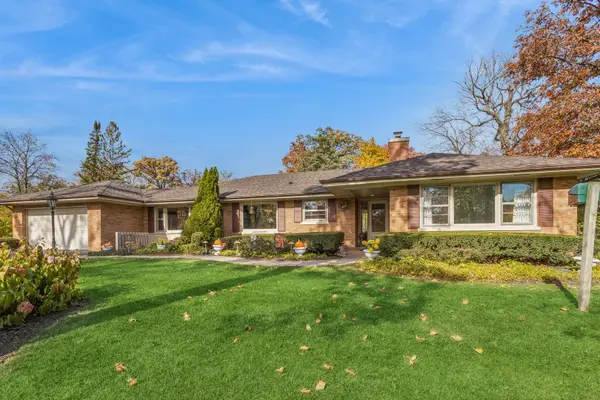1N535 Park Boulevard, Glen Ellyn, IL 60137
Local realty services provided by:Better Homes and Gardens Real Estate Star Homes
1N535 Park Boulevard,Glen Ellyn, IL 60137
$489,900
- 3 Beds
- 2 Baths
- 1,152 sq. ft.
- Single family
- Active
Listed by: lance kammes, joe soto
Office: re/max suburban
MLS#:12334053
Source:MLSNI
Price summary
- Price:$489,900
- Price per sq. ft.:$425.26
About this home
THIS 3-BEDROOM, SPLIT-LEVEL HOME OFFERS A RARE CHANCE TO CHOOSE YOUR OWN HIGH-END FINISHES & TRULY MAKE IT YOUR OWN! Future renovation is nearing the end of permit stages. Set on nearly half an acre in a prime Glen Ellyn location with City water & sewer. Our builder client is transforming this property inside and out: Brand-new 3-car garage with 9-ft ceilings and 7-ft garage doors. Exterior refresh with stained brick and matching siding repairs. New concrete rear patio for seamless outdoor living. Interior upgrades include: New windows, HVAC system, and upgraded 200-amp electrical panel. Fully remodeled kitchen with all new appliances and main bath with custom design options. Refinished oak floors with stain color of your choice. All new trim. New water heater for added peace of mind. All of this in a top-tier location close to shopping, dining, and the Ackerman Fitness Center. Located within sought-after District 41 schools and Glenbard West High School-a consistent A+ performer.
Contact an agent
Home facts
- Year built:1960
- Listing ID #:12334053
- Added:165 day(s) ago
- Updated:November 15, 2025 at 12:06 PM
Rooms and interior
- Bedrooms:3
- Total bathrooms:2
- Full bathrooms:2
- Living area:1,152 sq. ft.
Heating and cooling
- Cooling:Central Air
- Heating:Forced Air, Natural Gas
Structure and exterior
- Year built:1960
- Building area:1,152 sq. ft.
- Lot area:0.48 Acres
Schools
- High school:Glenbard West High School
- Middle school:Hadley Junior High School
- Elementary school:Forest Glen Elementary School
Utilities
- Water:Public
- Sewer:Public Sewer
Finances and disclosures
- Price:$489,900
- Price per sq. ft.:$425.26
- Tax amount:$5,324 (2024)
New listings near 1N535 Park Boulevard
- New
 $460,000Active3 beds 2 baths1,620 sq. ft.
$460,000Active3 beds 2 baths1,620 sq. ft.449 Geneva Road, Glen Ellyn, IL 60137
MLS# 12517845Listed by: HOMESMART CONNECT LLC - New
 $475,000Active3 beds 2 baths1,590 sq. ft.
$475,000Active3 beds 2 baths1,590 sq. ft.548 Elm Street, Glen Ellyn, IL 60137
MLS# 12510337Listed by: J.W. REEDY REALTY - New
 $575,000Active3 beds 2 baths1,278 sq. ft.
$575,000Active3 beds 2 baths1,278 sq. ft.Address Withheld By Seller, Glen Ellyn, IL 60137
MLS# 12512031Listed by: COMPASS - Open Sat, 12 to 2pmNew
 $685,000Active4 beds 3 baths2,108 sq. ft.
$685,000Active4 beds 3 baths2,108 sq. ft.153 N Park Boulevard, Glen Ellyn, IL 60137
MLS# 12511678Listed by: @PROPERTIES CHRISTIE'S INTERNATIONAL REAL ESTATE - Open Sat, 12 to 2pmNew
 $400,000Active2 beds 2 baths1,096 sq. ft.
$400,000Active2 beds 2 baths1,096 sq. ft.155 N Park Boulevard, Glen Ellyn, IL 60137
MLS# 12511859Listed by: BERKSHIRE HATHAWAY HOMESERVICES STARCK REAL ESTATE - New
 $500,000Active2 beds 3 baths1,951 sq. ft.
$500,000Active2 beds 3 baths1,951 sq. ft.Address Withheld By Seller, Glen Ellyn, IL 60137
MLS# 12474450Listed by: RE/MAX SUBURBAN - New
 $325,000Active2 beds 1 baths1,050 sq. ft.
$325,000Active2 beds 1 baths1,050 sq. ft.1623 Sawyer Avenue, Glen Ellyn, IL 60137
MLS# 12515777Listed by: LEGACY PROPERTIES, A SARAH LEONARD COMPANY, LLC - Open Sun, 12 to 2pm
 $199,900Pending2 beds 1 baths1,103 sq. ft.
$199,900Pending2 beds 1 baths1,103 sq. ft.505 Kenilworth Avenue #4, Glen Ellyn, IL 60137
MLS# 12516687Listed by: REDFIN CORPORATION - New
 $984,900Active4 beds 2 baths2,438 sq. ft.
$984,900Active4 beds 2 baths2,438 sq. ft.580 Hillside Avenue, Glen Ellyn, IL 60137
MLS# 12511757Listed by: COMPASS - New
 $579,000Active3 beds 2 baths2,204 sq. ft.
$579,000Active3 beds 2 baths2,204 sq. ft.23W134 Mulberry Lane, Glen Ellyn, IL 60137
MLS# 12508357Listed by: BAIRD & WARNER
