1S730 Milton Avenue, Glen Ellyn, IL 60137
Local realty services provided by:Better Homes and Gardens Real Estate Star Homes
1S730 Milton Avenue,Glen Ellyn, IL 60137
$549,900
- 0.79 Acres
- Lots / Land
- Active
Listed by: joel zielke
Office: berkshire hathaway homeservices prairie path realt
MLS#:11435113
Source:MLSNI
Price summary
- Price:$549,900
About this home
When the home you have been searching for doesn't exist, it is time to custom build your own home! With this premier 195x195ft (.79 acre) parcel in secluded Glen Ellyn on dead end street, there are no limits with what you can do with this space - Dream home, swimming pool, SportsCourt, custom car garage, backyard living area - there is room for everything! All within easy access to major transportation routes and just minutes to downtown Glen Ellyn. Parcel can be subdivided into two 97x195 plots.
Contact an agent
Home facts
- Listing ID #:11435113
- Added:1071 day(s) ago
- Updated:January 03, 2026 at 11:38 AM
Rooms and interior
- Total bathrooms:4
Structure and exterior
- Lot area:0.79 Acres
Schools
- High school:Glenbard South High School
- Middle school:Glen Crest Middle School
- Elementary school:Park View Elementary School
Finances and disclosures
- Price:$549,900
- Tax amount:$8,082 (2021)
New listings near 1S730 Milton Avenue
- New
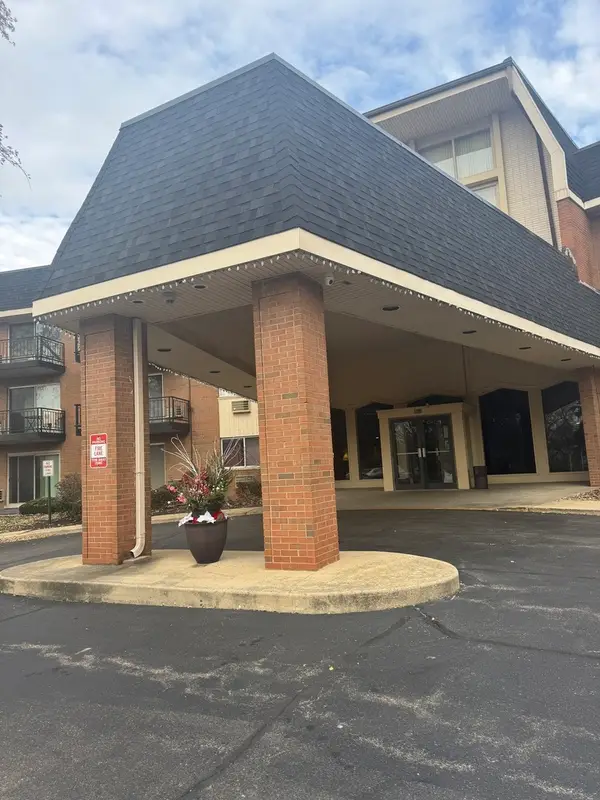 $167,000Active1 beds 1 baths819 sq. ft.
$167,000Active1 beds 1 baths819 sq. ft.1198 Royal Glen Drive #102, Glen Ellyn, IL 60137
MLS# 12520599Listed by: WEICHERT, REALTORS - HOMES BY PRESTO - New
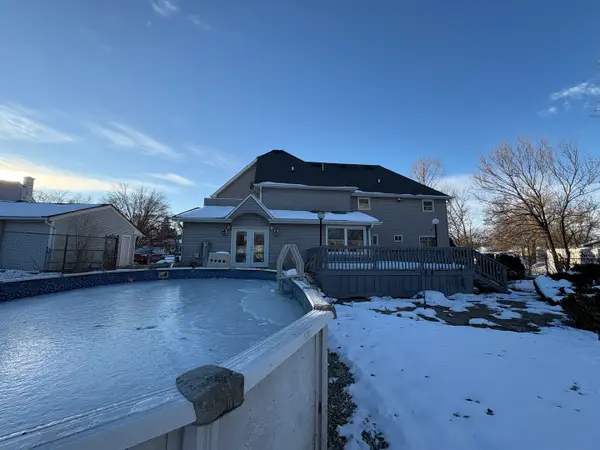 $599,999Active4 beds 3 baths3,094 sq. ft.
$599,999Active4 beds 3 baths3,094 sq. ft.2N631 Virginia Avenue, Glen Ellyn, IL 60137
MLS# 12528971Listed by: PROSPERITY HOMES CO. 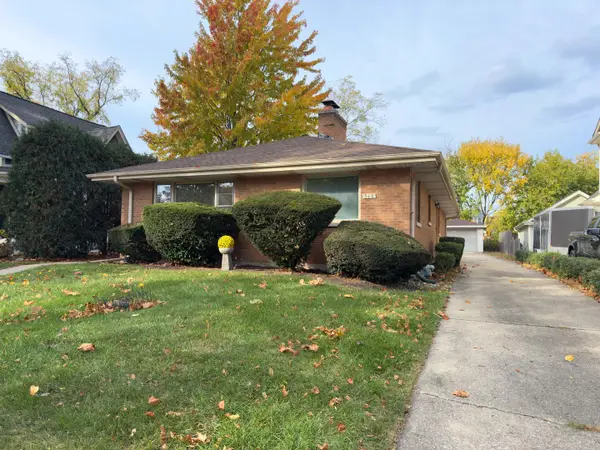 $460,000Pending3 beds 2 baths1,590 sq. ft.
$460,000Pending3 beds 2 baths1,590 sq. ft.548 Elm Street, Glen Ellyn, IL 60137
MLS# 12537089Listed by: J.W. REEDY REALTY $184,900Active1 beds 1 baths819 sq. ft.
$184,900Active1 beds 1 baths819 sq. ft.1198 Royal Glen Drive #204E, Glen Ellyn, IL 60137
MLS# 12536012Listed by: AVENUE 1 REALTY GROUP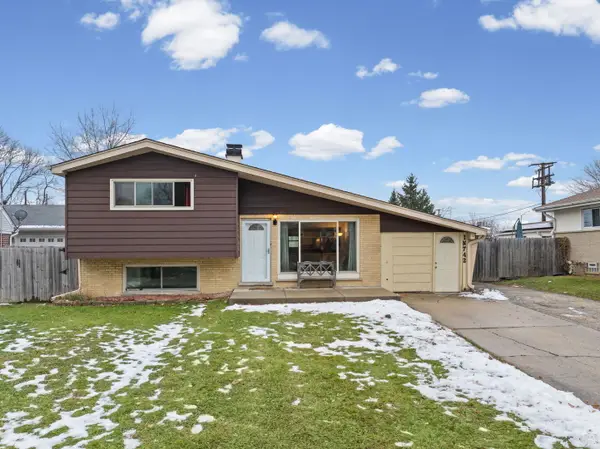 $300,000Pending3 beds 1 baths1,543 sq. ft.
$300,000Pending3 beds 1 baths1,543 sq. ft.1N742 Forest Avenue, Glen Ellyn, IL 60137
MLS# 12530971Listed by: HOMESMART CONNECT LLC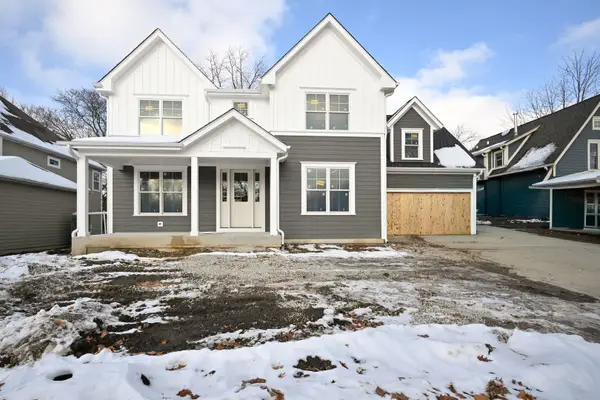 $1,842,000Active5 beds 5 baths3,745 sq. ft.
$1,842,000Active5 beds 5 baths3,745 sq. ft.540 Elm Street, Glen Ellyn, IL 60137
MLS# 12498235Listed by: KELLER WILLIAMS PREMIERE PROPERTIES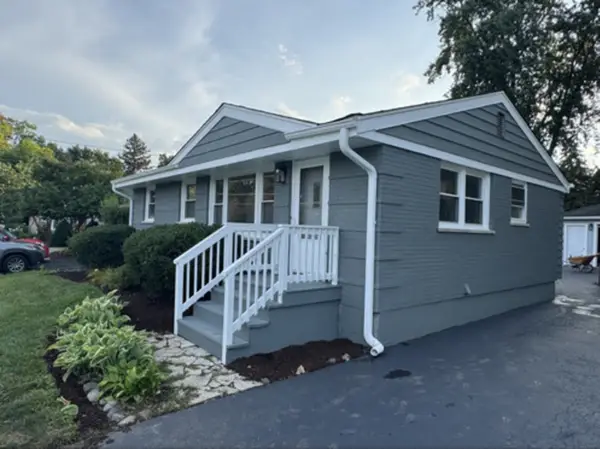 $459,000Active5 beds 2 baths1,000 sq. ft.
$459,000Active5 beds 2 baths1,000 sq. ft.758 N Kenilworth Avenue, Glen Ellyn, IL 60137
MLS# 12525344Listed by: REAL PEOPLE REALTY $440,000Active4 beds 3 baths1,852 sq. ft.
$440,000Active4 beds 3 baths1,852 sq. ft.22W417 Tamarack Drive, Glen Ellyn, IL 60137
MLS# 12530995Listed by: RE/MAX SUBURBAN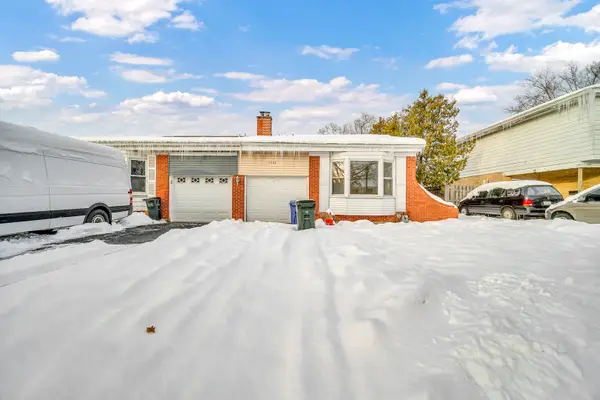 $315,000Pending3 beds 3 baths1,066 sq. ft.
$315,000Pending3 beds 3 baths1,066 sq. ft.1132 Brighton Place, Glen Ellyn, IL 60137
MLS# 12530738Listed by: KELLER WILLIAMS PREFERRED RLTY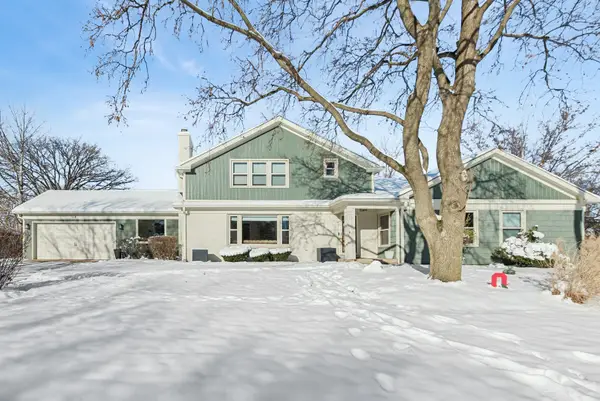 $899,000Pending5 beds 4 baths3,268 sq. ft.
$899,000Pending5 beds 4 baths3,268 sq. ft.22W364 Glen Park Road, Glen Ellyn, IL 60137
MLS# 12527345Listed by: BAIRD & WARNER
