21W405 Walnut Road, Glen Ellyn, IL 60137
Local realty services provided by:Better Homes and Gardens Real Estate Star Homes
Listed by:phu nguyen
Office:citypoint illinois llc.
MLS#:12490977
Source:MLSNI
Price summary
- Price:$750,000
- Price per sq. ft.:$383.24
About this home
Stop the Car & View Your Newly Renovated & GORGEOUSLY DESIGNED HOME! Nestled in a PRIVATELY WOODED 1 ACRE LOT, in the most Breathtaking & Majestic part of Glen Ellyn, this 3 Bedroom / 2.5 bath Split Level Masterpiece (Renovated by a Highly Skilled builder with 30+ years Experience) will be sure to impress you throughout! This Hidden Gem is located in a Tree-lined Culdesac in the Highly Sought After Glenbard West High School District! Your home is also just minutes away from the Glen Ellyn Metra Line, GLEN OAK COUNTRY CLUB as well as Downtown Glen Ellyn which is filled with Restaurants, businesses and everything that Glen Ellyn has to offer!! It'll be love at first sight AS SOON AS YOU SET EYES on the gorgeous landscape as you stroll down the long driveway leading up this Meticulously Designed home. Your home sits on a Very Spacious Lot with Exterior features such as a BRAND NEW ROOF, NEW HVAC, a FRESHLY PAINTED EXTERIOR using Highly Durable TEXCRETE Waterproofer Paint & New Garage doors! Walk through the front door & view the SPACIOUS Interior lined with handpicked DESIGNER LIGHT FIXTURES, BEAUTIFULLY STAINED HARDWOOD flooring, Fresh Paint as well as a Very INVITING & OPEN floor plan! This home also boasts 2 STUNNING FIREPLACES (1 Gas & 1 wood burning) in the living room & den, a large kitchen lined with QUARTZ COUNTERTOPS & a PENINSULA ISLAND perfect for seating guests, plenty of SHAKER CABINETS & STAINLESS STEEL appliances! Step into the yard & view the beautifully paved patio while enjoying the BREATHTAKING scenery & Peace of your PICTURESQUE backyard! THIS HOME HAS EVERYTHING you need to have a Luxurious, Comfortable lifestyle & enjoy everything that Glen Ellyn has to offer!!!
Contact an agent
Home facts
- Year built:1977
- Listing ID #:12490977
- Added:7 day(s) ago
- Updated:October 24, 2025 at 07:43 AM
Rooms and interior
- Bedrooms:3
- Total bathrooms:3
- Full bathrooms:2
- Half bathrooms:1
- Living area:1,957 sq. ft.
Heating and cooling
- Cooling:Central Air
- Heating:Forced Air, Natural Gas
Structure and exterior
- Roof:Asphalt
- Year built:1977
- Building area:1,957 sq. ft.
Schools
- High school:Glenbard West High School
- Middle school:Hadley Junior High School
- Elementary school:Ben Franklin Elementary School
Finances and disclosures
- Price:$750,000
- Price per sq. ft.:$383.24
- Tax amount:$11,433 (2024)
New listings near 21W405 Walnut Road
- New
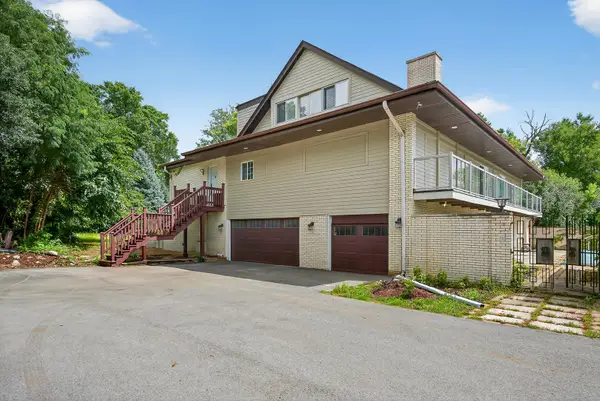 $959,000Active4 beds 6 baths5,569 sq. ft.
$959,000Active4 beds 6 baths5,569 sq. ft.2S365 Milton Avenue, Glen Ellyn, IL 60137
MLS# 12502762Listed by: REDFIN CORPORATION - New
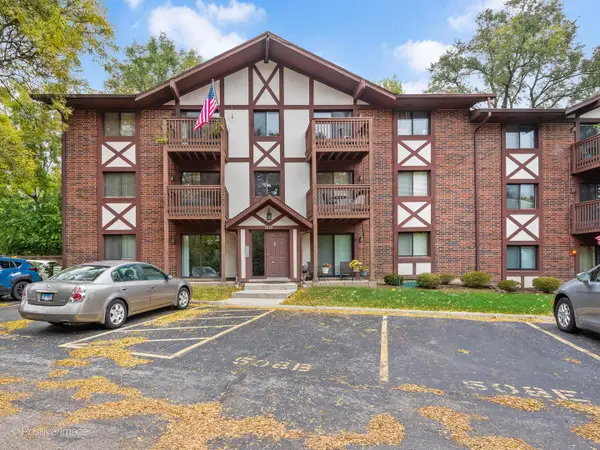 $250,000Active1 beds 1 baths785 sq. ft.
$250,000Active1 beds 1 baths785 sq. ft.508 Taylor Avenue #A, Glen Ellyn, IL 60137
MLS# 12502547Listed by: BERKSHIRE HATHAWAY HOMESERVICES CHICAGO - Open Sat, 12 to 2pmNew
 $685,000Active3 beds 2 baths2,120 sq. ft.
$685,000Active3 beds 2 baths2,120 sq. ft.233 N Park Boulevard, Glen Ellyn, IL 60137
MLS# 12495462Listed by: COMPASS - New
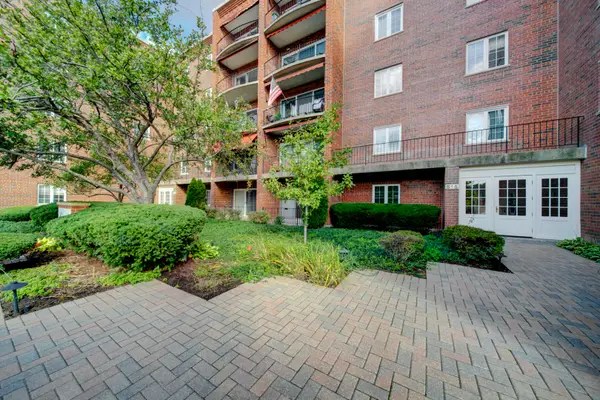 $269,000Active1 beds 1 baths1,010 sq. ft.
$269,000Active1 beds 1 baths1,010 sq. ft.515 N Main Street #5F-S, Glen Ellyn, IL 60137
MLS# 12500736Listed by: EXIT REALTY REDEFINED - Open Sun, 11am to 1pmNew
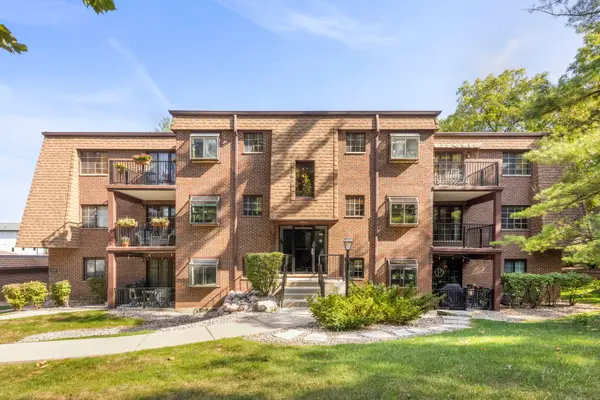 $330,000Active2 beds 2 baths1,240 sq. ft.
$330,000Active2 beds 2 baths1,240 sq. ft.393 Duane Street #203, Glen Ellyn, IL 60137
MLS# 12498910Listed by: KELLER WILLIAMS PREMIERE PROPERTIES - New
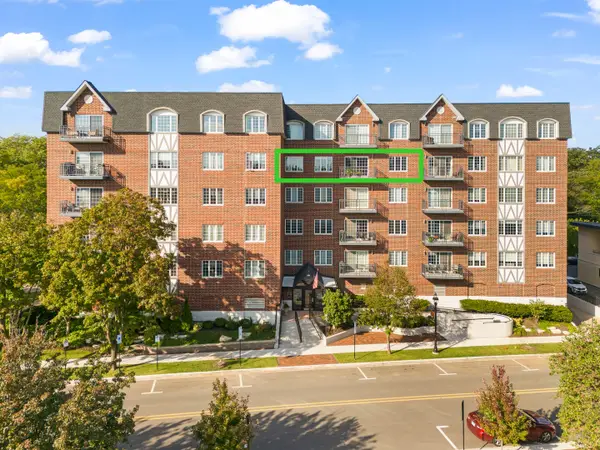 $425,000Active2 beds 2 baths1,422 sq. ft.
$425,000Active2 beds 2 baths1,422 sq. ft.501 Forest Avenue #508, Glen Ellyn, IL 60137
MLS# 12492758Listed by: KELLER WILLIAMS PREMIERE PROPERTIES - New
 $599,900Active3 beds 2 baths1,431 sq. ft.
$599,900Active3 beds 2 baths1,431 sq. ft.240 Scott Avenue, Glen Ellyn, IL 60137
MLS# 12498172Listed by: ADVOCATE REALTY - New
 $1,500,000Active3 beds 3 baths3,410 sq. ft.
$1,500,000Active3 beds 3 baths3,410 sq. ft.462 Pennsylvania Avenue #1S, Glen Ellyn, IL 60137
MLS# 12498425Listed by: @PROPERTIES CHRISTIE'S INTERNATIONAL REAL ESTATE  $419,900Pending3 beds 2 baths1,196 sq. ft.
$419,900Pending3 beds 2 baths1,196 sq. ft.596 Lowden Avenue, Glen Ellyn, IL 60137
MLS# 12493672Listed by: J.W. REEDY REALTY- New
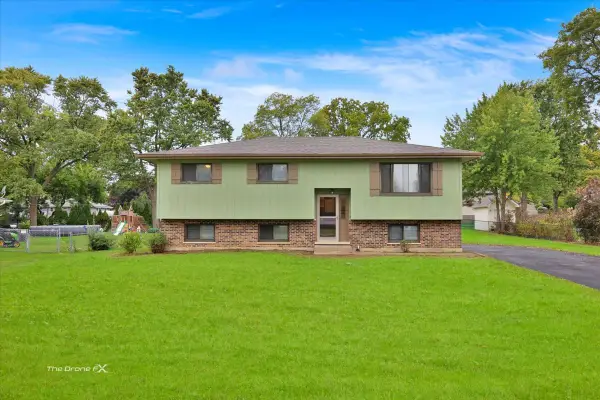 $350,000Active3 beds 1 baths1,084 sq. ft.
$350,000Active3 beds 1 baths1,084 sq. ft.2n314 Euclid Avenue, Glen Ellyn, IL 60137
MLS# 12490022Listed by: LPT REALTY
