22W351 Birchwood Drive, Glen Ellyn, IL 60137
Local realty services provided by:Better Homes and Gardens Real Estate Connections
Listed by:andrew lazaro
Office:berkshire hathaway homeservices starck real estate
MLS#:12434927
Source:MLSNI
Price summary
- Price:$519,900
- Price per sq. ft.:$207.96
About this home
Step into this gorgeous 4-bedroom, 2-bath split-level home offering an open concept layout and generous 2000+ square footage. Property is located in the Valley View subdivision of Glen Ellyn, giving easy access to major highways and trains, as well as enjoyment of downtown Glen Ellyn and the Morton Arboretum. The main living area features a seamless flow between the kitchen, dining, and living spaces, creating a bright and inviting atmosphere. Ideal for families or anyone seeking comfort and space. Beautiful hardwood floor all throughout the home. Enjoy a stunning and welcoming kitchen with granite counters and white cabinets, including an island. Upper level features a full bathroom with a soaking tub, as well as the three main bedrooms. Lower level features versatile space for anything from office, to mudroom, to recreational use. Lower level also includes a beautiful full bathroom, as well as the full cemented crawl space with tons of extra storage space. Fenced backyard provides incredible gathering space with its brick paver patio and fire pit area. The 2.5 car detached garage shows tremendous potential with its built in workbench, vast space and storage, ability to cool with installed A/C unit, and ability to heat with a powerful ceiling heater. All new features include brand new dishwasher (2024), newly installed furnace (2023), and newly installed hardwood flooring in the main lower level area (2024). Don't miss out on this wonderful opportunity! House being sold as-is.
Contact an agent
Home facts
- Year built:1960
- Listing ID #:12434927
- Added:62 day(s) ago
- Updated:October 24, 2025 at 10:43 AM
Rooms and interior
- Bedrooms:4
- Total bathrooms:2
- Full bathrooms:2
- Living area:2,500 sq. ft.
Structure and exterior
- Roof:Asphalt
- Year built:1960
- Building area:2,500 sq. ft.
- Lot area:0.26 Acres
Schools
- High school:Glenbard South High School
- Middle school:Glen Crest Middle School
- Elementary school:Arbor View Elementary School
Finances and disclosures
- Price:$519,900
- Price per sq. ft.:$207.96
- Tax amount:$7,351 (2024)
New listings near 22W351 Birchwood Drive
- New
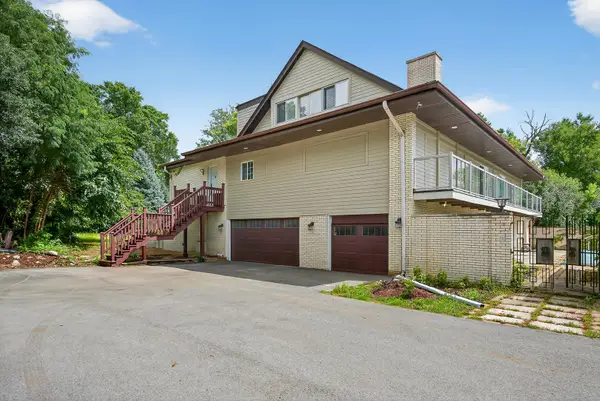 $959,000Active4 beds 6 baths5,569 sq. ft.
$959,000Active4 beds 6 baths5,569 sq. ft.2S365 Milton Avenue, Glen Ellyn, IL 60137
MLS# 12502762Listed by: REDFIN CORPORATION - New
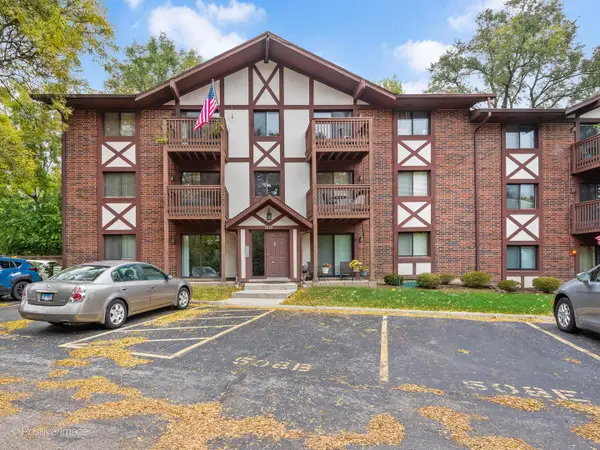 $250,000Active1 beds 1 baths785 sq. ft.
$250,000Active1 beds 1 baths785 sq. ft.508 Taylor Avenue #A, Glen Ellyn, IL 60137
MLS# 12502547Listed by: BERKSHIRE HATHAWAY HOMESERVICES CHICAGO - Open Sat, 12 to 2pmNew
 $685,000Active3 beds 2 baths2,120 sq. ft.
$685,000Active3 beds 2 baths2,120 sq. ft.233 N Park Boulevard, Glen Ellyn, IL 60137
MLS# 12495462Listed by: COMPASS - New
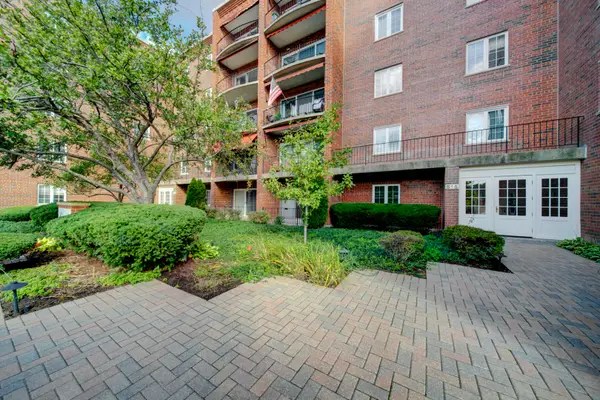 $269,000Active1 beds 1 baths1,010 sq. ft.
$269,000Active1 beds 1 baths1,010 sq. ft.515 N Main Street #5F-S, Glen Ellyn, IL 60137
MLS# 12500736Listed by: EXIT REALTY REDEFINED - Open Sun, 11am to 1pmNew
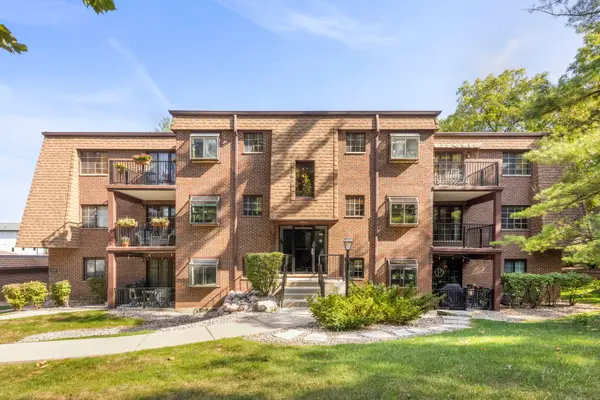 $330,000Active2 beds 2 baths1,240 sq. ft.
$330,000Active2 beds 2 baths1,240 sq. ft.393 Duane Street #203, Glen Ellyn, IL 60137
MLS# 12498910Listed by: KELLER WILLIAMS PREMIERE PROPERTIES - New
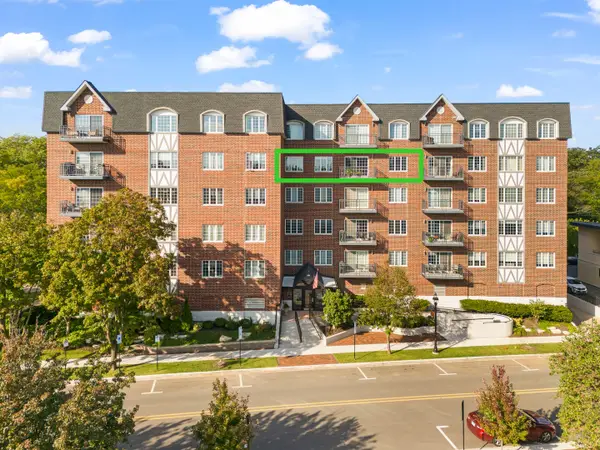 $425,000Active2 beds 2 baths1,422 sq. ft.
$425,000Active2 beds 2 baths1,422 sq. ft.501 Forest Avenue #508, Glen Ellyn, IL 60137
MLS# 12492758Listed by: KELLER WILLIAMS PREMIERE PROPERTIES - New
 $599,900Active3 beds 2 baths1,431 sq. ft.
$599,900Active3 beds 2 baths1,431 sq. ft.240 Scott Avenue, Glen Ellyn, IL 60137
MLS# 12498172Listed by: ADVOCATE REALTY - New
 $1,500,000Active3 beds 3 baths3,410 sq. ft.
$1,500,000Active3 beds 3 baths3,410 sq. ft.462 Pennsylvania Avenue #1S, Glen Ellyn, IL 60137
MLS# 12498425Listed by: @PROPERTIES CHRISTIE'S INTERNATIONAL REAL ESTATE  $419,900Pending3 beds 2 baths1,196 sq. ft.
$419,900Pending3 beds 2 baths1,196 sq. ft.596 Lowden Avenue, Glen Ellyn, IL 60137
MLS# 12493672Listed by: J.W. REEDY REALTY- New
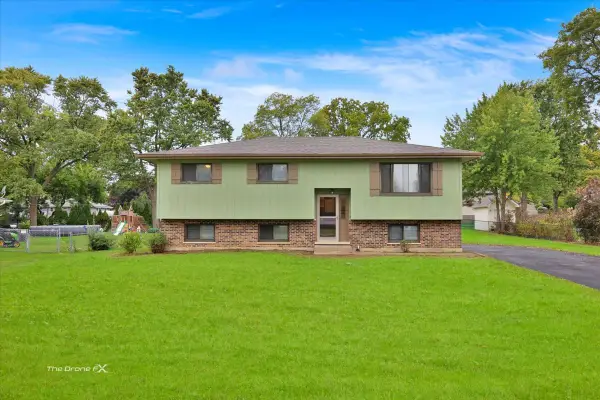 $350,000Active3 beds 1 baths1,084 sq. ft.
$350,000Active3 beds 1 baths1,084 sq. ft.2n314 Euclid Avenue, Glen Ellyn, IL 60137
MLS# 12490022Listed by: LPT REALTY
