22w474 Emerson Avenue, Glen Ellyn, IL 60137
Local realty services provided by:Better Homes and Gardens Real Estate Star Homes
22w474 Emerson Avenue,Glen Ellyn, IL 60137
$475,000
- 3 Beds
- 2 Baths
- 1,025 sq. ft.
- Single family
- Pending
Listed by: litsa lekatsos
Office: compass
MLS#:12499340
Source:MLSNI
Price summary
- Price:$475,000
- Price per sq. ft.:$463.41
About this home
Tucked away on a quiet street in beautiful Glen Ellyn, this vintage home truly feels like your own private retreat. Featuring 2 bedrooms and 2 full baths, hardwood floors, plus a third bedroom, office, and work area in the finished lower level, it's perfect for today's flexible lifestyle. The updated kitchen shines with white cabinets and stainless-steel appliances, blending timeless charm with modern convenience. Outside, the beautifully done covered porch, fire-pit, sitting area, and tranquil sound of the backyard pond enhances the home's serene setting, creating a truly relaxing outdoor space to enjoy year-round. Rebuilt 3-car heated garage is a rare find, complete with sliding doors that open to a relaxing jacuzzi tub. Garage roof 6 yrs old. Located near top-rated Glen Ellyn schools and all the charm of town. Roof 1 yrs new, windows, HVAC, and doors 15 yrs old. This home is the perfect mix of comfort, character, and tranquility. Don't let this one get away!
Contact an agent
Home facts
- Year built:1925
- Listing ID #:12499340
- Added:60 day(s) ago
- Updated:December 28, 2025 at 09:07 AM
Rooms and interior
- Bedrooms:3
- Total bathrooms:2
- Full bathrooms:2
- Living area:1,025 sq. ft.
Heating and cooling
- Cooling:Central Air
- Heating:Forced Air, Natural Gas
Structure and exterior
- Roof:Asphalt
- Year built:1925
- Building area:1,025 sq. ft.
- Lot area:0.18 Acres
Schools
- High school:Glenbard West High School
- Middle school:Hadley Junior High School
- Elementary school:Forest Glen Elementary School
Utilities
- Water:Lake Michigan
- Sewer:Public Sewer
Finances and disclosures
- Price:$475,000
- Price per sq. ft.:$463.41
- Tax amount:$6,107 (2024)
New listings near 22w474 Emerson Avenue
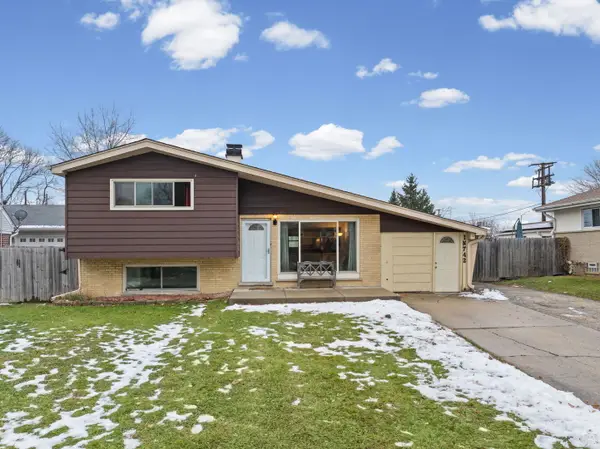 $300,000Pending3 beds 1 baths1,543 sq. ft.
$300,000Pending3 beds 1 baths1,543 sq. ft.1N742 Forest Avenue, Glen Ellyn, IL 60137
MLS# 12530971Listed by: HOMESMART CONNECT LLC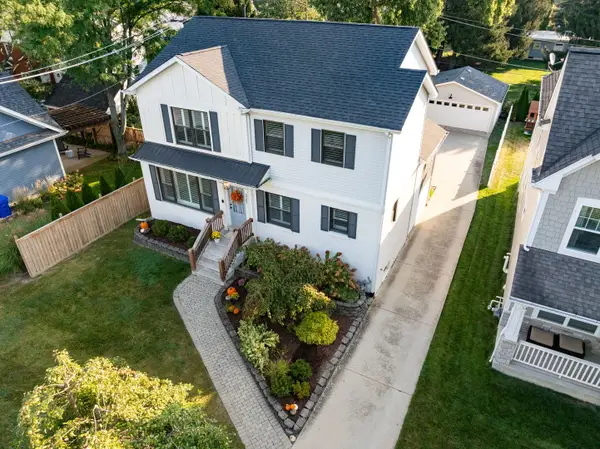 $800,000Pending4 beds 3 baths2,112 sq. ft.
$800,000Pending4 beds 3 baths2,112 sq. ft.Address Withheld By Seller, Glen Ellyn, IL 60137
MLS# 12497397Listed by: COLDWELL BANKER REALTY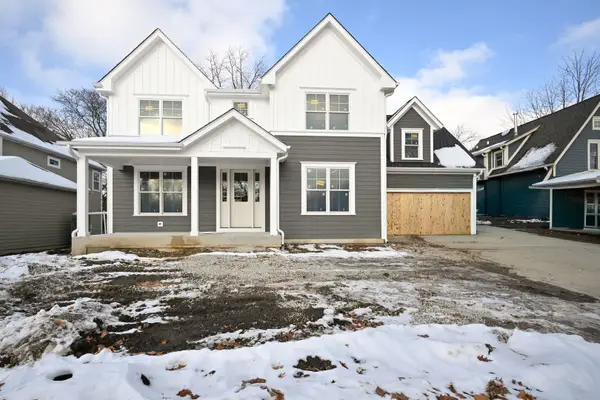 $1,842,000Active5 beds 5 baths3,745 sq. ft.
$1,842,000Active5 beds 5 baths3,745 sq. ft.540 Elm Street, Glen Ellyn, IL 60137
MLS# 12498235Listed by: KELLER WILLIAMS PREMIERE PROPERTIES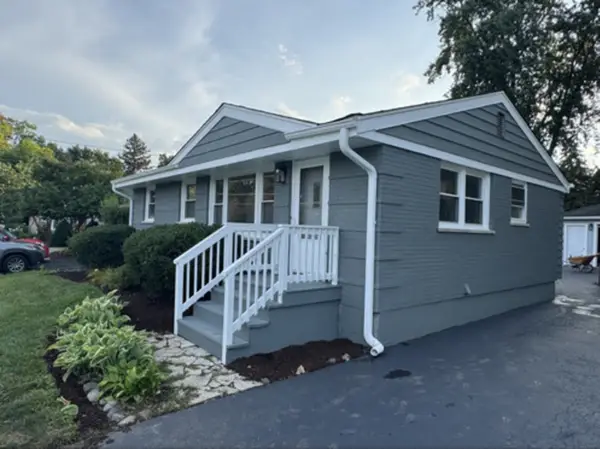 $459,000Active5 beds 2 baths1,000 sq. ft.
$459,000Active5 beds 2 baths1,000 sq. ft.758 N Kenilworth Avenue, Glen Ellyn, IL 60137
MLS# 12525344Listed by: REAL PEOPLE REALTY $440,000Active4 beds 3 baths1,852 sq. ft.
$440,000Active4 beds 3 baths1,852 sq. ft.22W417 Tamarack Drive, Glen Ellyn, IL 60137
MLS# 12530995Listed by: RE/MAX SUBURBAN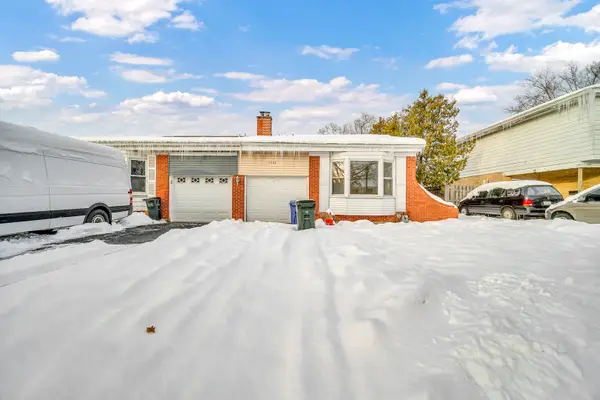 $315,000Pending3 beds 3 baths1,066 sq. ft.
$315,000Pending3 beds 3 baths1,066 sq. ft.1132 Brighton Place, Glen Ellyn, IL 60137
MLS# 12530738Listed by: KELLER WILLIAMS PREFERRED RLTY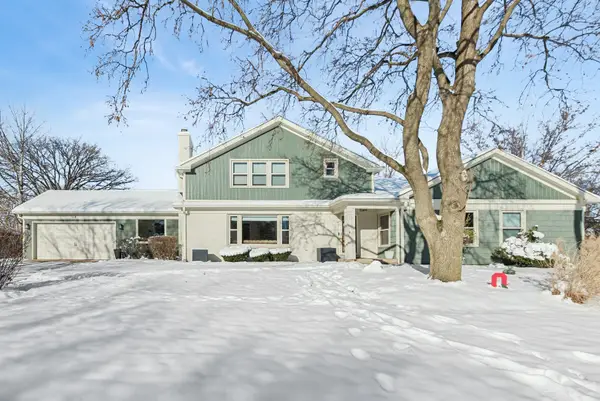 $899,000Pending5 beds 4 baths3,268 sq. ft.
$899,000Pending5 beds 4 baths3,268 sq. ft.22W364 Glen Park Road, Glen Ellyn, IL 60137
MLS# 12527345Listed by: BAIRD & WARNER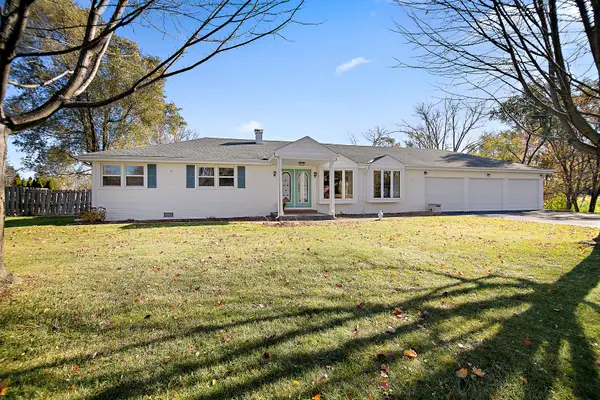 $399,900Pending3 beds 2 baths1,570 sq. ft.
$399,900Pending3 beds 2 baths1,570 sq. ft.2N603 Virginia Avenue, Glen Ellyn, IL 60137
MLS# 12510041Listed by: BAIRD & WARNER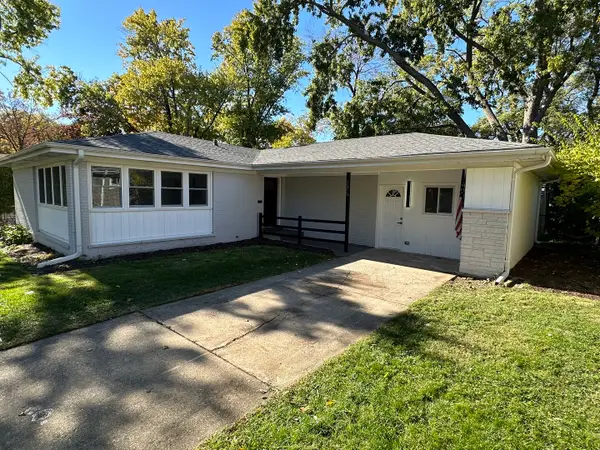 $495,000Active3 beds 1 baths1,649 sq. ft.
$495,000Active3 beds 1 baths1,649 sq. ft.326 Indian Drive, Glen Ellyn, IL 60137
MLS# 12510090Listed by: HILLTOP HOMES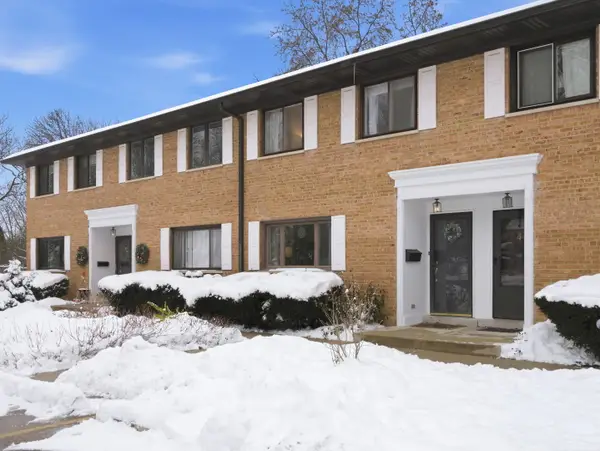 $280,000Pending3 beds 2 baths1,160 sq. ft.
$280,000Pending3 beds 2 baths1,160 sq. ft.300 Duane Street #3, Glen Ellyn, IL 60137
MLS# 12528109Listed by: @PROPERTIES CHRISTIES INTERNATIONAL REAL ESTATE
