360 N Main Street, Glen Ellyn, IL 60137
Local realty services provided by:Better Homes and Gardens Real Estate Connections
360 N Main Street,Glen Ellyn, IL 60137
$1,595,000
- 6 Beds
- 6 Baths
- 3,719 sq. ft.
- Single family
- Pending
Listed by: julie schwager
Office: @properties christie's international real estate
MLS#:12452694
Source:MLSNI
Price summary
- Price:$1,595,000
- Price per sq. ft.:$428.88
About this home
NEW YEAR, NEW HOME - QUICK CLOSE POSSIBLE! Welcome to 360 Main Street, Glen Ellyn-a rare opportunity to own a refined residence in one of the village's most sought-after neighborhoods. This elegant, solid brick home blends timeless architecture with modern upgrades, offering sophisticated living just steps from downtown. Step inside to find a bright, inviting floor plan with spacious living on four finished levels (5,386 square feet), hardwood floors, and abundant natural light. The gourmet kitchen showcases premium appliances, custom cabinetry, stone countertops and large eating area, making it perfect for both everyday living and entertaining. The second floor offers four generously sized bedrooms provide plenty of comfort and flexibility. The primary suite is a serene retreat with a spa-like bath and spacious walk-in closet. Head to the third floor where will find the fifth bedroom and an additional full bath. The finished lower level extends your living area and features large recreation room, 6th bedroom, full bathroom, exercise room and loads of storage. Outdoors, enjoy a private backyard with a patio and lush landscaping, perfect for relaxing or hosting gatherings. A detached garage and well-maintained exterior complete this move-in-ready property. Long list of updates includes: new heating and air conditioning (2025), new roof (2020), new smoke detectors throughout (2022), new hot water heater (2019), new radon fan (2021), new Miele washer & dryer (2024), new smoke alarm system (2024), new humidifiers (2025). Located just steps from downtown Glen Ellyn, you will enjoy easy access to shops, dining, parks, schools, and the Metra station-offering the ideal balance of suburban charm and urban convenience.
Contact an agent
Home facts
- Year built:2004
- Listing ID #:12452694
- Added:163 day(s) ago
- Updated:February 12, 2026 at 07:28 PM
Rooms and interior
- Bedrooms:6
- Total bathrooms:6
- Full bathrooms:5
- Half bathrooms:1
- Living area:3,719 sq. ft.
Heating and cooling
- Cooling:Central Air, Zoned
- Heating:Natural Gas
Structure and exterior
- Roof:Asphalt
- Year built:2004
- Building area:3,719 sq. ft.
- Lot area:0.24 Acres
Schools
- High school:Glenbard West High School
- Middle school:Hadley Junior High School
- Elementary school:Lincoln Elementary School
Utilities
- Water:Lake Michigan, Public
- Sewer:Public Sewer
Finances and disclosures
- Price:$1,595,000
- Price per sq. ft.:$428.88
- Tax amount:$30,336 (2024)
New listings near 360 N Main Street
- Open Sun, 1 to 3pmNew
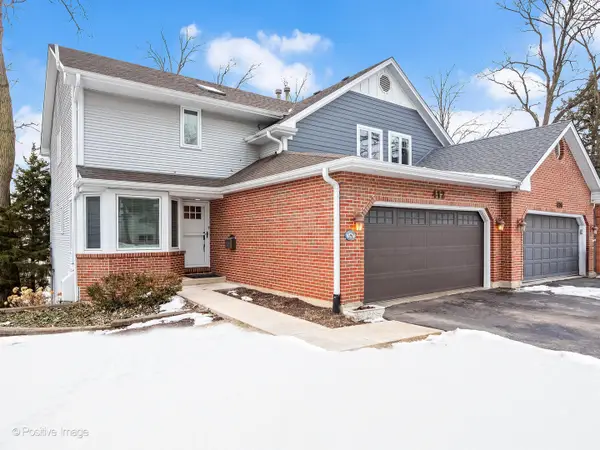 $625,000Active3 beds 4 baths2,531 sq. ft.
$625,000Active3 beds 4 baths2,531 sq. ft.412 Lawrence Avenue, Glen Ellyn, IL 60137
MLS# 12537860Listed by: RE/MAX SUBURBAN - Open Sat, 12 to 2pmNew
 $355,000Active3 beds 2 baths1,200 sq. ft.
$355,000Active3 beds 2 baths1,200 sq. ft.2N643 Diane Avenue, Glen Ellyn, IL 60137
MLS# 12538270Listed by: KELLER WILLIAMS PREMIERE PROPERTIES - New
 $179,900Active1 beds 1 baths819 sq. ft.
$179,900Active1 beds 1 baths819 sq. ft.1198 Royal Glen Drive #204E, Glen Ellyn, IL 60137
MLS# 12564183Listed by: AVENUE 1 REALTY GROUP 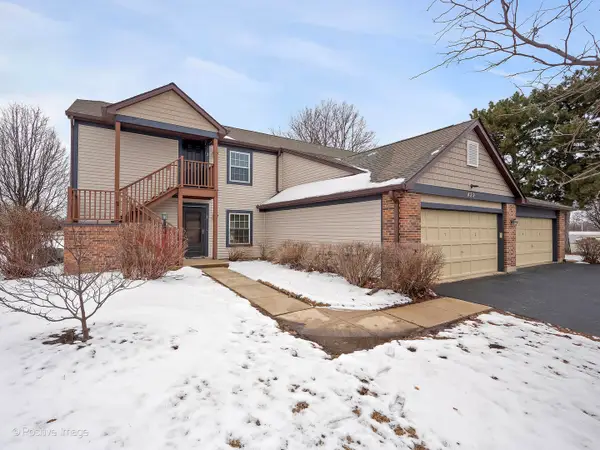 $265,000Pending2 beds 2 baths1,213 sq. ft.
$265,000Pending2 beds 2 baths1,213 sq. ft.429 Sandhurst Circle #1, Glen Ellyn, IL 60137
MLS# 12557258Listed by: RE/MAX SUBURBAN- New
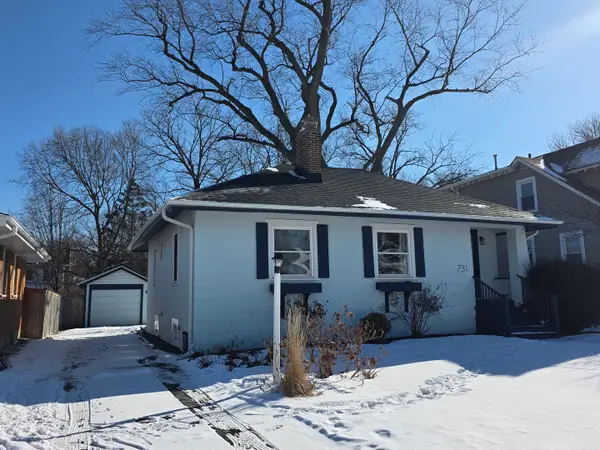 $424,900Active2 beds 2 baths936 sq. ft.
$424,900Active2 beds 2 baths936 sq. ft.731 Western Avenue, Glen Ellyn, IL 60137
MLS# 12552047Listed by: RE/MAX OF NAPERVILLE - Open Sat, 11am to 12:30pmNew
 $480,000Active4 beds 2 baths2,400 sq. ft.
$480,000Active4 beds 2 baths2,400 sq. ft.2N356 Prairie Avenue, Glen Ellyn, IL 60137
MLS# 12561958Listed by: LEADER REALTY, INC. - New
 $163,000Active1 beds 1 baths819 sq. ft.
$163,000Active1 beds 1 baths819 sq. ft.1198 Royal Glen Drive #314, Glen Ellyn, IL 60137
MLS# 12562539Listed by: KELLER WILLIAMS PREMIERE PROPERTIES 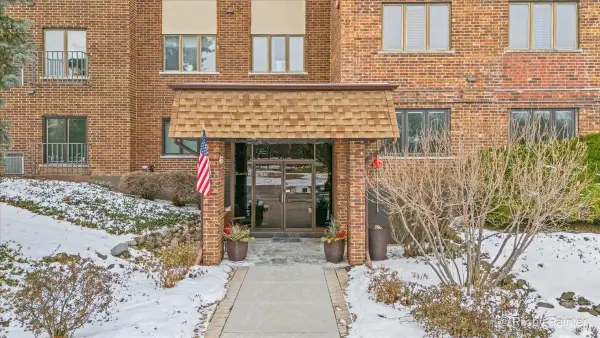 $274,900Pending2 beds 2 baths1,356 sq. ft.
$274,900Pending2 beds 2 baths1,356 sq. ft.453 Raintree Drive #1H, Glen Ellyn, IL 60137
MLS# 12561797Listed by: RE/MAX ALL PRO - ST CHARLES- New
 $1,099,000Active4 beds 4 baths2,419 sq. ft.
$1,099,000Active4 beds 4 baths2,419 sq. ft.563 Taylor Avenue, Glen Ellyn, IL 60137
MLS# 12553628Listed by: KELLER WILLIAMS PREMIERE PROPERTIES - New
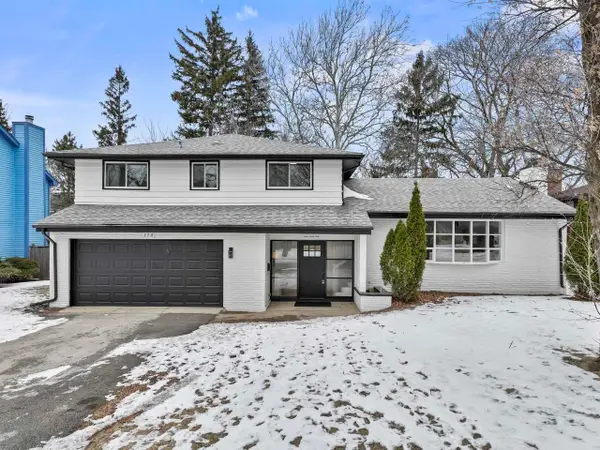 $835,000Active4 beds 3 baths2,691 sq. ft.
$835,000Active4 beds 3 baths2,691 sq. ft.778 Wilson Avenue, Glen Ellyn, IL 60137
MLS# 12556029Listed by: KELLER WILLIAMS PREMIERE PROPERTIES

