3S126 Park Boulevard, Glen Ellyn, IL 60137
Local realty services provided by:Better Homes and Gardens Real Estate Connections
3S126 Park Boulevard,Glen Ellyn, IL 60137
$549,000
- 3 Beds
- 2 Baths
- 1,986 sq. ft.
- Single family
- Active
Listed by:david ko
Office:at home realty group, inc.
MLS#:12463206
Source:MLSNI
Price summary
- Price:$549,000
- Price per sq. ft.:$276.44
About this home
Experience modern luxury in this fully renovated 3-bedroom, 2-bath split-level, ideally located in the coveted Glen Ellyn Woods subdivision. From the moment you step inside, you'll be welcomed by open, light-filled living and dining spaces, enhanced with updated flooring and expansive views of the wooded backyard. The designer kitchen showcases sleek custom cabinetry, quartz countertops, and a suite of smart stainless steel appliances including a smart screen refrigerator, smart dishwasher, and smart range-for a refined yet functional culinary experience. Upstairs, three spacious bedrooms are paired with a spa-inspired bath featuring elegant, modern finishes. The lower level offers a sophisticated recreation room, a second updated bath, and seamless walk-out access to the private backyard, creating the perfect setting for both relaxation and entertaining. Additional highlights include a two-car attached garage with direct entry, a serene patio retreat, and a generous yard framed by mature trees. Nestled near top-rated schools (Briar Glen Elementary, Glen Crest Jr. High, and Glenbard South HS), and minutes from I-88, I-355, Metra, and the Morton Arboretum, this home offers the rare balance of contemporary luxury and Glen Ellyn convenience-move right in and enjoy the lifestyle you deserve.
Contact an agent
Home facts
- Year built:1959
- Listing ID #:12463206
- Added:49 day(s) ago
- Updated:October 24, 2025 at 10:43 AM
Rooms and interior
- Bedrooms:3
- Total bathrooms:2
- Full bathrooms:2
- Living area:1,986 sq. ft.
Heating and cooling
- Cooling:Central Air
- Heating:Forced Air, Natural Gas
Structure and exterior
- Year built:1959
- Building area:1,986 sq. ft.
- Lot area:0.43 Acres
Schools
- High school:Glenbard South High School
- Middle school:Glen Crest Middle School
- Elementary school:Briar Glen Elementary School
Finances and disclosures
- Price:$549,000
- Price per sq. ft.:$276.44
- Tax amount:$8,706 (2024)
New listings near 3S126 Park Boulevard
- New
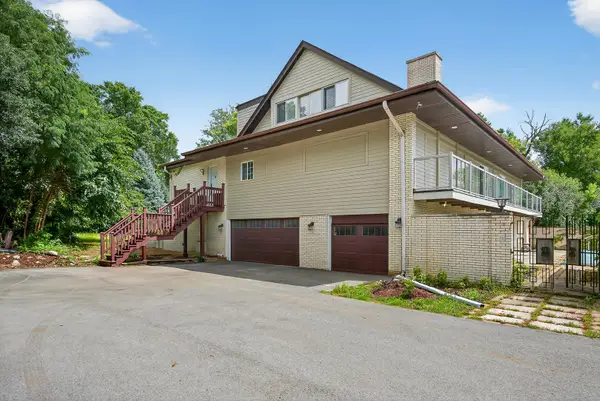 $959,000Active4 beds 6 baths5,569 sq. ft.
$959,000Active4 beds 6 baths5,569 sq. ft.2S365 Milton Avenue, Glen Ellyn, IL 60137
MLS# 12502762Listed by: REDFIN CORPORATION - New
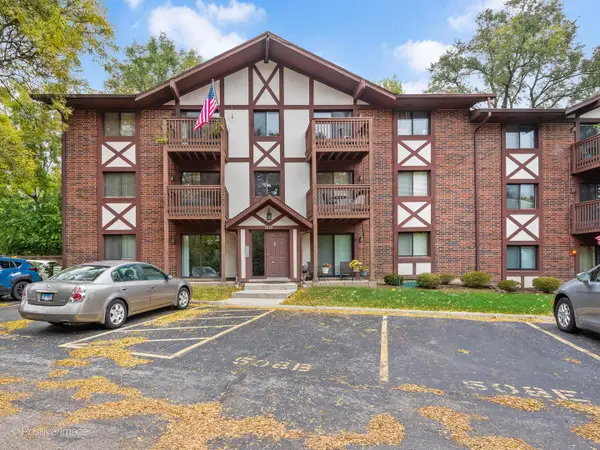 $250,000Active1 beds 1 baths785 sq. ft.
$250,000Active1 beds 1 baths785 sq. ft.508 Taylor Avenue #A, Glen Ellyn, IL 60137
MLS# 12502547Listed by: BERKSHIRE HATHAWAY HOMESERVICES CHICAGO - Open Sat, 12 to 2pmNew
 $685,000Active3 beds 2 baths2,120 sq. ft.
$685,000Active3 beds 2 baths2,120 sq. ft.233 N Park Boulevard, Glen Ellyn, IL 60137
MLS# 12495462Listed by: COMPASS - New
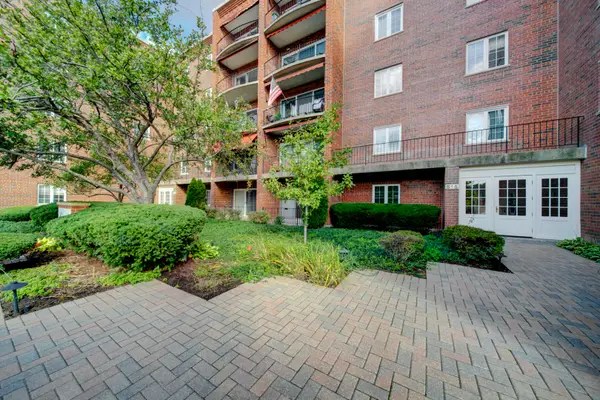 $269,000Active1 beds 1 baths1,010 sq. ft.
$269,000Active1 beds 1 baths1,010 sq. ft.515 N Main Street #5F-S, Glen Ellyn, IL 60137
MLS# 12500736Listed by: EXIT REALTY REDEFINED - Open Sun, 11am to 1pmNew
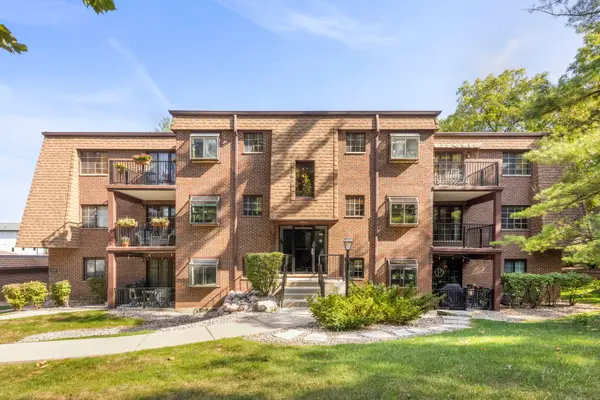 $330,000Active2 beds 2 baths1,240 sq. ft.
$330,000Active2 beds 2 baths1,240 sq. ft.393 Duane Street #203, Glen Ellyn, IL 60137
MLS# 12498910Listed by: KELLER WILLIAMS PREMIERE PROPERTIES - New
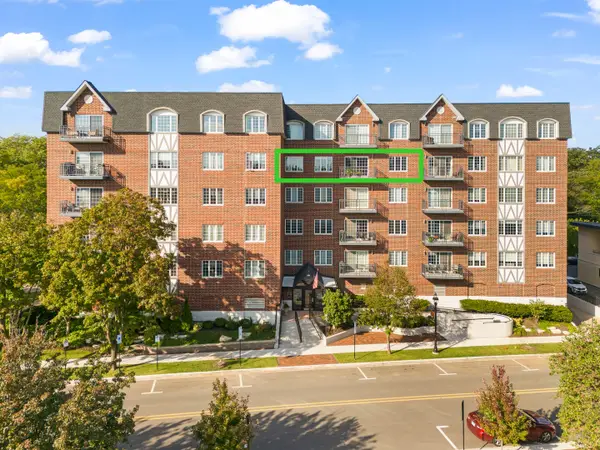 $425,000Active2 beds 2 baths1,422 sq. ft.
$425,000Active2 beds 2 baths1,422 sq. ft.501 Forest Avenue #508, Glen Ellyn, IL 60137
MLS# 12492758Listed by: KELLER WILLIAMS PREMIERE PROPERTIES - New
 $599,900Active3 beds 2 baths1,431 sq. ft.
$599,900Active3 beds 2 baths1,431 sq. ft.240 Scott Avenue, Glen Ellyn, IL 60137
MLS# 12498172Listed by: ADVOCATE REALTY - New
 $1,500,000Active3 beds 3 baths3,410 sq. ft.
$1,500,000Active3 beds 3 baths3,410 sq. ft.462 Pennsylvania Avenue #1S, Glen Ellyn, IL 60137
MLS# 12498425Listed by: @PROPERTIES CHRISTIE'S INTERNATIONAL REAL ESTATE  $419,900Pending3 beds 2 baths1,196 sq. ft.
$419,900Pending3 beds 2 baths1,196 sq. ft.596 Lowden Avenue, Glen Ellyn, IL 60137
MLS# 12493672Listed by: J.W. REEDY REALTY- New
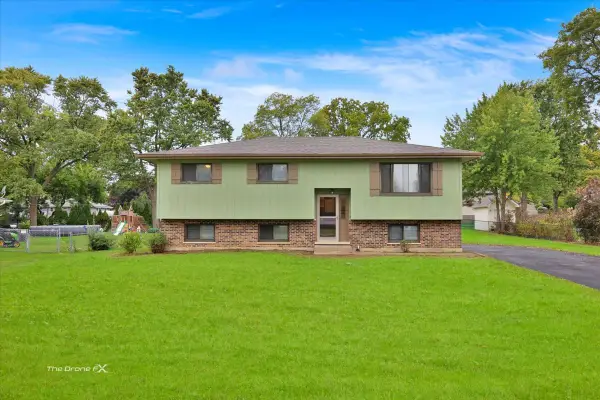 $350,000Active3 beds 1 baths1,084 sq. ft.
$350,000Active3 beds 1 baths1,084 sq. ft.2n314 Euclid Avenue, Glen Ellyn, IL 60137
MLS# 12490022Listed by: LPT REALTY
