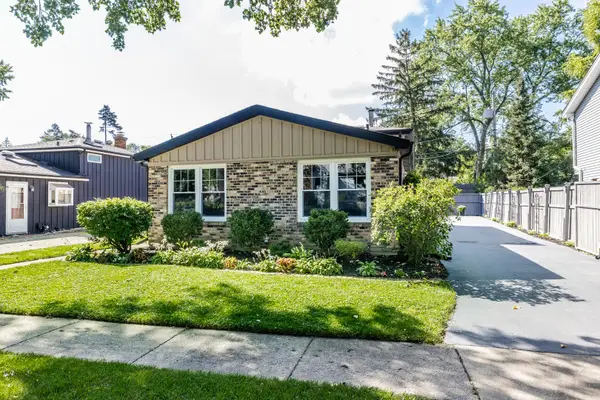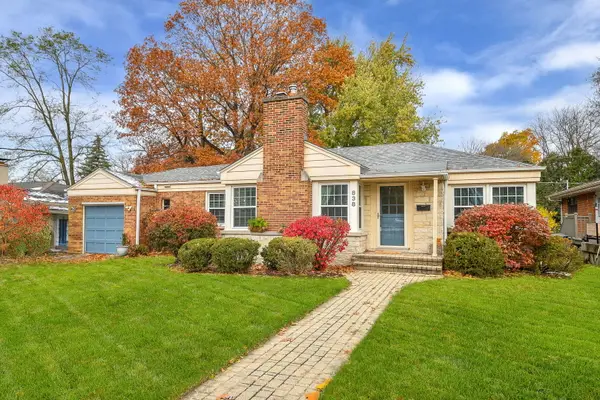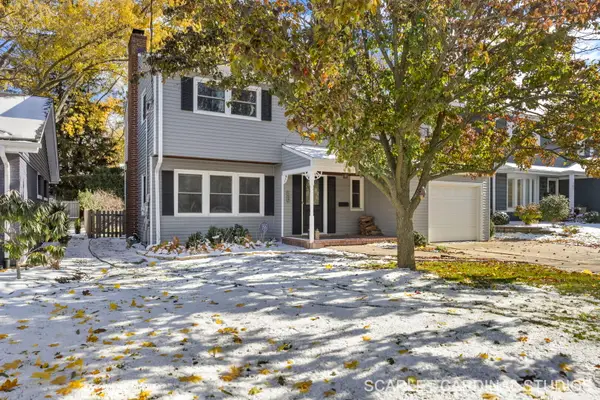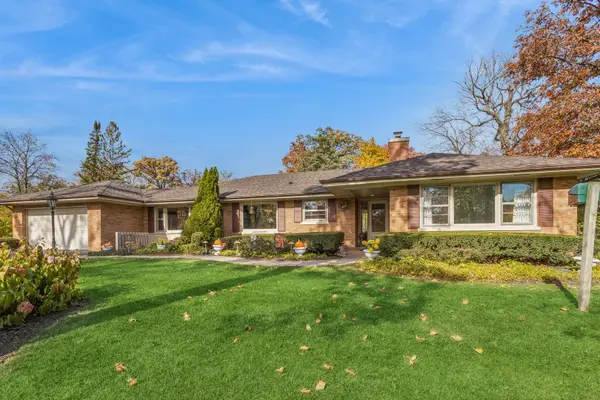441 Park Boulevard #3I, Glen Ellyn, IL 60137
Local realty services provided by:Better Homes and Gardens Real Estate Star Homes
441 Park Boulevard #3I,Glen Ellyn, IL 60137
$299,000
- 2 Beds
- 2 Baths
- 1,349 sq. ft.
- Condominium
- Active
Listed by: beth gorz
Office: keller williams premiere properties
MLS#:12348147
Source:MLSNI
Price summary
- Price:$299,000
- Price per sq. ft.:$221.65
- Monthly HOA dues:$417
About this home
Wonderful Park Place condo! Here's a great opportunity to purchase a condo with a great location and nice open floorplan. Unit features include 2 large bedrooms, 2 baths, eat in kitchen, dining room, large balcony and heated garage. Downtown Glen Ellyn is at your front door, with its award winning library, great dining, and shopping. This building is a no smoking, no rental building, with pets allowed. The spotless common laundry room is great for getting your laundry done all at once. Wonderful courtyard views of large green space and mature trees, from your spacious balcony. Property is in an estate, being conveyed in "as is" condition, but the condo is ready and waiting for its new lucky owner. Both bedrooms have large closet space, and there is an additional storage locker on the first floor. Leave the worries to someone else, hop on the train to the Millenium Park, or meet your friends at Blackberry Market for coffee. It's a lovely lifestyle.
Contact an agent
Home facts
- Year built:1969
- Listing ID #:12348147
- Added:197 day(s) ago
- Updated:November 15, 2025 at 12:06 PM
Rooms and interior
- Bedrooms:2
- Total bathrooms:2
- Full bathrooms:2
- Living area:1,349 sq. ft.
Heating and cooling
- Cooling:Central Air
- Heating:Forced Air, Natural Gas
Structure and exterior
- Year built:1969
- Building area:1,349 sq. ft.
Schools
- High school:Glenbard West High School
Utilities
- Water:Lake Michigan
- Sewer:Public Sewer
Finances and disclosures
- Price:$299,000
- Price per sq. ft.:$221.65
- Tax amount:$6,328 (2023)
New listings near 441 Park Boulevard #3I
- New
 $460,000Active3 beds 2 baths1,620 sq. ft.
$460,000Active3 beds 2 baths1,620 sq. ft.449 Geneva Road, Glen Ellyn, IL 60137
MLS# 12517845Listed by: HOMESMART CONNECT LLC - New
 $475,000Active3 beds 2 baths1,590 sq. ft.
$475,000Active3 beds 2 baths1,590 sq. ft.548 Elm Street, Glen Ellyn, IL 60137
MLS# 12510337Listed by: J.W. REEDY REALTY - New
 $575,000Active3 beds 2 baths1,278 sq. ft.
$575,000Active3 beds 2 baths1,278 sq. ft.Address Withheld By Seller, Glen Ellyn, IL 60137
MLS# 12512031Listed by: COMPASS - Open Sat, 12 to 2pmNew
 $685,000Active4 beds 3 baths2,108 sq. ft.
$685,000Active4 beds 3 baths2,108 sq. ft.153 N Park Boulevard, Glen Ellyn, IL 60137
MLS# 12511678Listed by: @PROPERTIES CHRISTIE'S INTERNATIONAL REAL ESTATE - Open Sat, 12 to 2pmNew
 $400,000Active2 beds 2 baths1,096 sq. ft.
$400,000Active2 beds 2 baths1,096 sq. ft.155 N Park Boulevard, Glen Ellyn, IL 60137
MLS# 12511859Listed by: BERKSHIRE HATHAWAY HOMESERVICES STARCK REAL ESTATE - New
 $500,000Active2 beds 3 baths1,951 sq. ft.
$500,000Active2 beds 3 baths1,951 sq. ft.Address Withheld By Seller, Glen Ellyn, IL 60137
MLS# 12474450Listed by: RE/MAX SUBURBAN - New
 $325,000Active2 beds 1 baths1,050 sq. ft.
$325,000Active2 beds 1 baths1,050 sq. ft.1623 Sawyer Avenue, Glen Ellyn, IL 60137
MLS# 12515777Listed by: LEGACY PROPERTIES, A SARAH LEONARD COMPANY, LLC - Open Sun, 12 to 2pm
 $199,900Pending2 beds 1 baths1,103 sq. ft.
$199,900Pending2 beds 1 baths1,103 sq. ft.505 Kenilworth Avenue #4, Glen Ellyn, IL 60137
MLS# 12516687Listed by: REDFIN CORPORATION - New
 $984,900Active4 beds 2 baths2,438 sq. ft.
$984,900Active4 beds 2 baths2,438 sq. ft.580 Hillside Avenue, Glen Ellyn, IL 60137
MLS# 12511757Listed by: COMPASS - New
 $579,000Active3 beds 2 baths2,204 sq. ft.
$579,000Active3 beds 2 baths2,204 sq. ft.23W134 Mulberry Lane, Glen Ellyn, IL 60137
MLS# 12508357Listed by: BAIRD & WARNER
