441 N Park Boulevard #5K, Glen Ellyn, IL 60137
Local realty services provided by:Better Homes and Gardens Real Estate Connections
441 N Park Boulevard #5K,Glen Ellyn, IL 60137
$315,000
- 2 Beds
- 2 Baths
- 1,453 sq. ft.
- Condominium
- Active
Listed by: margaret giffin, margaret hamilton
Office: keller williams premiere properties
MLS#:12497057
Source:MLSNI
Price summary
- Price:$315,000
- Price per sq. ft.:$216.79
- Monthly HOA dues:$417
About this home
Lovely 2-bedroom, 2-bath condo in one of Glen Ellyn's most desirable buildings. This top-floor unit offers abundant natural light from a skylight and the peace of having no one living above! You'll love the brand-new luxury vinyl flooring in the main living spaces, new carpet in the bedrooms, and fresh paint throughout. The refreshed kitchen features NEW quartz countertops, sink, faucet, and stainless-steel appliances-everything from the fridge to the microwave is brand new! All done and updated in October 2025! Enjoy being just a short walk to downtown Glen Ellyn, the Metra (across the street), restaurants, shopping, and Glenbard West. Pet-friendly and includes on-site parking. Move right in and enjoy easy, maintenance-free living! Perfect assigned parking spot #47 is steps away from the back door. This is a non smoking, no rental building, with pets allowed with limits.
Contact an agent
Home facts
- Year built:1969
- Listing ID #:12497057
- Added:103 day(s) ago
- Updated:February 12, 2026 at 06:28 PM
Rooms and interior
- Bedrooms:2
- Total bathrooms:2
- Full bathrooms:2
- Living area:1,453 sq. ft.
Heating and cooling
- Cooling:Central Air
- Heating:Natural Gas
Structure and exterior
- Year built:1969
- Building area:1,453 sq. ft.
Schools
- High school:Glenbard West High School
- Middle school:Hadley Junior High School
- Elementary school:Ben Franklin Elementary School
Utilities
- Water:Lake Michigan
- Sewer:Public Sewer
Finances and disclosures
- Price:$315,000
- Price per sq. ft.:$216.79
- Tax amount:$6,026 (2024)
New listings near 441 N Park Boulevard #5K
- Open Sun, 1 to 3pmNew
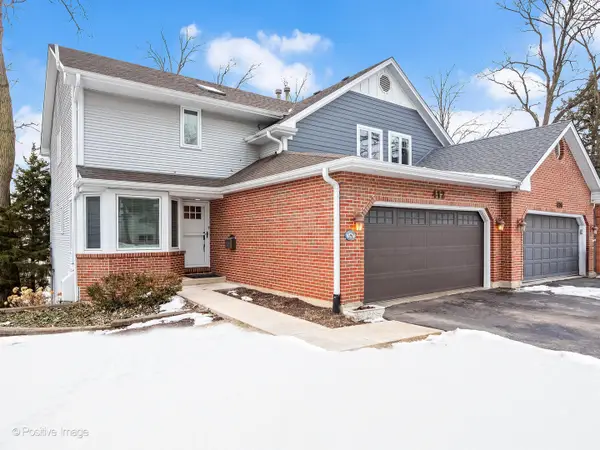 $625,000Active3 beds 4 baths2,531 sq. ft.
$625,000Active3 beds 4 baths2,531 sq. ft.412 Lawrence Avenue, Glen Ellyn, IL 60137
MLS# 12537860Listed by: RE/MAX SUBURBAN - Open Sat, 12 to 2pmNew
 $355,000Active3 beds 2 baths1,200 sq. ft.
$355,000Active3 beds 2 baths1,200 sq. ft.2N643 Diane Avenue, Glen Ellyn, IL 60137
MLS# 12538270Listed by: KELLER WILLIAMS PREMIERE PROPERTIES - New
 $179,900Active1 beds 1 baths819 sq. ft.
$179,900Active1 beds 1 baths819 sq. ft.1198 Royal Glen Drive #204E, Glen Ellyn, IL 60137
MLS# 12564183Listed by: AVENUE 1 REALTY GROUP 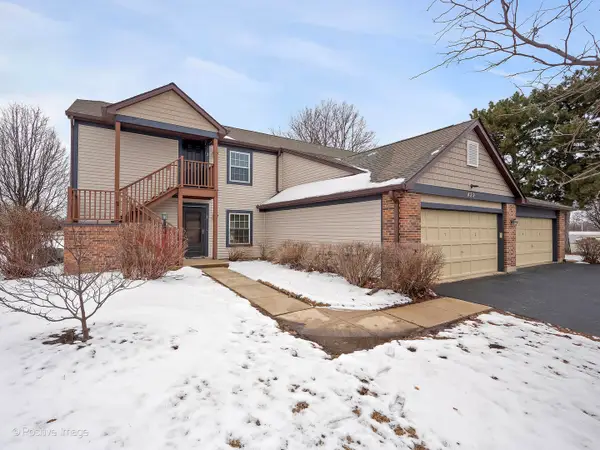 $265,000Pending2 beds 2 baths1,213 sq. ft.
$265,000Pending2 beds 2 baths1,213 sq. ft.429 Sandhurst Circle #1, Glen Ellyn, IL 60137
MLS# 12557258Listed by: RE/MAX SUBURBAN- New
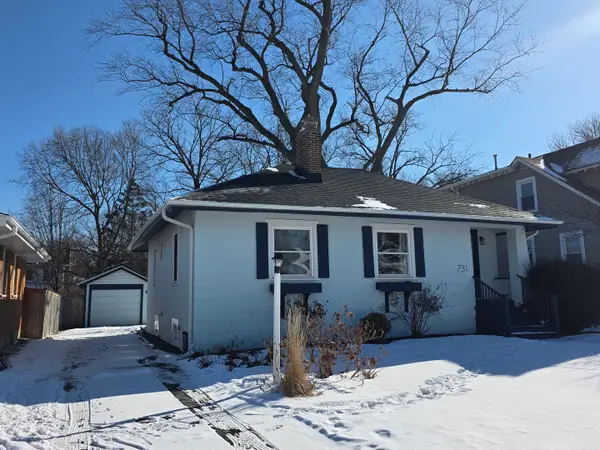 $424,900Active2 beds 2 baths936 sq. ft.
$424,900Active2 beds 2 baths936 sq. ft.731 Western Avenue, Glen Ellyn, IL 60137
MLS# 12552047Listed by: RE/MAX OF NAPERVILLE - Open Sat, 11am to 12:30pmNew
 $480,000Active4 beds 2 baths2,400 sq. ft.
$480,000Active4 beds 2 baths2,400 sq. ft.2N356 Prairie Avenue, Glen Ellyn, IL 60137
MLS# 12561958Listed by: LEADER REALTY, INC. - New
 $163,000Active1 beds 1 baths819 sq. ft.
$163,000Active1 beds 1 baths819 sq. ft.1198 Royal Glen Drive #314, Glen Ellyn, IL 60137
MLS# 12562539Listed by: KELLER WILLIAMS PREMIERE PROPERTIES 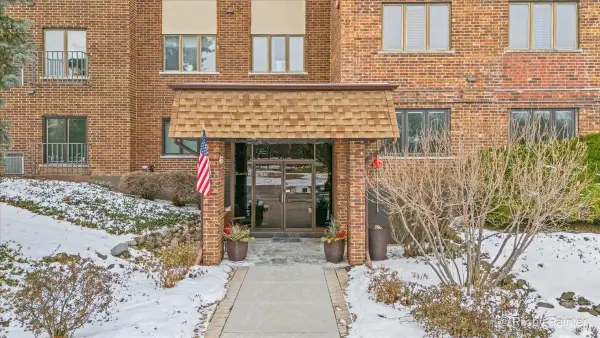 $274,900Pending2 beds 2 baths1,356 sq. ft.
$274,900Pending2 beds 2 baths1,356 sq. ft.453 Raintree Drive #1H, Glen Ellyn, IL 60137
MLS# 12561797Listed by: RE/MAX ALL PRO - ST CHARLES- New
 $1,099,000Active4 beds 4 baths2,419 sq. ft.
$1,099,000Active4 beds 4 baths2,419 sq. ft.563 Taylor Avenue, Glen Ellyn, IL 60137
MLS# 12553628Listed by: KELLER WILLIAMS PREMIERE PROPERTIES - New
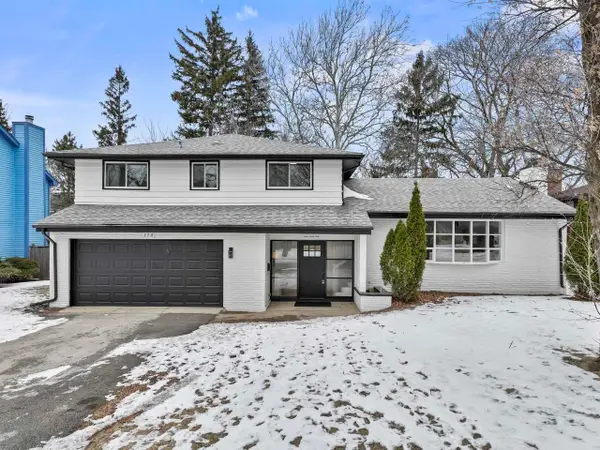 $835,000Active4 beds 3 baths2,691 sq. ft.
$835,000Active4 beds 3 baths2,691 sq. ft.778 Wilson Avenue, Glen Ellyn, IL 60137
MLS# 12556029Listed by: KELLER WILLIAMS PREMIERE PROPERTIES

