453 Anthony Street, Glen Ellyn, IL 60137
Local realty services provided by:Better Homes and Gardens Real Estate Connections
453 Anthony Street,Glen Ellyn, IL 60137
$2,150,000
- 5 Beds
- 6 Baths
- 5,527 sq. ft.
- Single family
- Pending
Listed by: joseph champagne
Office: coldwell banker realty
MLS#:12507451
Source:MLSNI
Price summary
- Price:$2,150,000
- Price per sq. ft.:$389
About this home
Welcome to an extraordinary opportunity in one of Glen Ellyn's most coveted neighborhoods. Nestled just steps from vibrant downtown, this magnificent home places you just a few blocks from the train station, shops, acclaimed schools, and beautiful Lake Ellyn. Set on an expansive half-acre lot-a rare find in this area-this remarkable property offers elevated design and inviting warmth. Step inside to discover elegant architectural details throughout this over 5400 square foot home, with each level being professionally designed and finished. The first level offers soaring 10-foot ceilings, with a bright and open floor plan. The heart of the home is the oversized chef's kitchen, featuring a large quartzite island with built-in butcher's block and custom cabinetry. The kitchen flows seamlessly into a grand family room, complete with a coffered ceiling and stunning fireplace - a perfect place for lively gatherings or quiet evenings. Walk through French doors into a private home office with custom built-ins. The expansive mud room includes custom lockers and second laundry. The residence features five bedrooms and five-and-a-half bathrooms. Every bedroom on the second floor includes its own en-suite bathroom, each of which was completely remodeled in 2023. The primary suite is a private sanctuary, featuring vaulted ceilings, custom fireplace, two professionally finished walk-in closets, and a spa-like en-suite bathroom. The second level laundry room boasts new quartzite counters, blending function with modern style. The full, finished walk-out basement is ideal for entertaining, complete with a welcoming fireplace, well-appointed bar, spacious media room, gaming area, dedicated workout room/bedroom, a full bathroom, and a substantial storage area. Outdoor living is equally impressive. Relax in the screened porch overlooking the vast yard, savor alfresco gatherings on the expansive deck, or entertain on the inviting patio with fire-pit while enjoying serene backyard views. A vast garden with over 30 rare English roses was added to the professionally landscaped yard this year. Don't miss your chance to own this truly exceptional property-a rare blend of luxury, space, and location. Experience everything Glen Ellyn has to offer, right at your doorstep!
Contact an agent
Home facts
- Year built:2010
- Listing ID #:12507451
- Added:50 day(s) ago
- Updated:January 11, 2026 at 05:28 AM
Rooms and interior
- Bedrooms:5
- Total bathrooms:6
- Full bathrooms:5
- Half bathrooms:1
- Living area:5,527 sq. ft.
Heating and cooling
- Cooling:Central Air, Zoned
- Heating:Forced Air, Natural Gas
Structure and exterior
- Roof:Asphalt
- Year built:2010
- Building area:5,527 sq. ft.
- Lot area:0.45 Acres
Schools
- High school:Glenbard West High School
- Middle school:Hadley Junior High School
- Elementary school:Forest Glen Elementary School
Utilities
- Water:Lake Michigan, Public
- Sewer:Public Sewer
Finances and disclosures
- Price:$2,150,000
- Price per sq. ft.:$389
- Tax amount:$27,682 (2024)
New listings near 453 Anthony Street
- New
 $160,000Active1 beds 1 baths785 sq. ft.
$160,000Active1 beds 1 baths785 sq. ft.508 Taylor Avenue #A, Glen Ellyn, IL 60137
MLS# 12540352Listed by: BERKSHIRE HATHAWAY HOMESERVICES CHICAGO - New
 $185,000Active1 beds 1 baths948 sq. ft.
$185,000Active1 beds 1 baths948 sq. ft.450 Raintree Court #2M, Glen Ellyn, IL 60137
MLS# 12539812Listed by: VILLAGE REALTY, INC. - Open Sun, 12 to 2pmNew
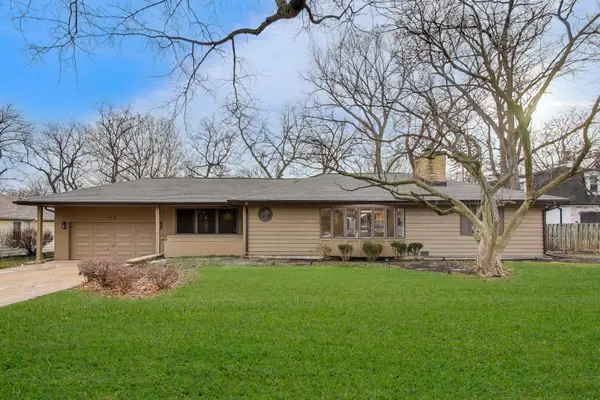 $1,299,000Active5 beds 3 baths3,078 sq. ft.
$1,299,000Active5 beds 3 baths3,078 sq. ft.28 Muirwood Drive, Glen Ellyn, IL 60137
MLS# 12542795Listed by: EXP REALTY - New
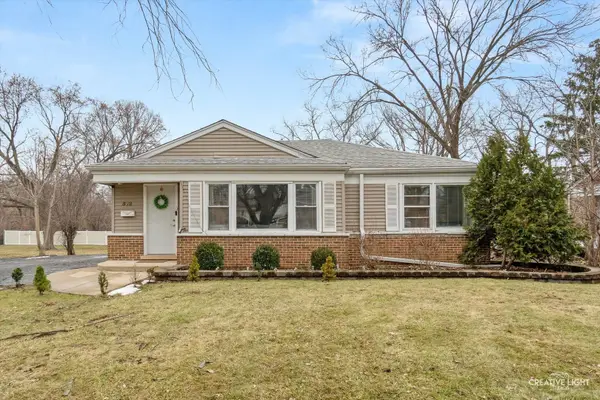 $480,000Active4 beds 2 baths1,089 sq. ft.
$480,000Active4 beds 2 baths1,089 sq. ft.572 Glendale Avenue, Glen Ellyn, IL 60137
MLS# 12537294Listed by: REALTY EXECUTIVES PREMIER ILLINOIS - New
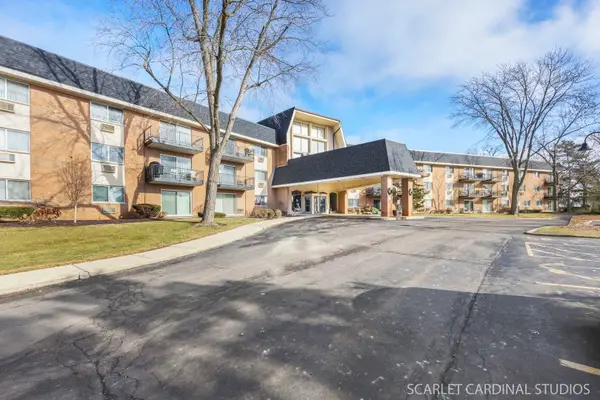 $165,000Active1 beds 1 baths819 sq. ft.
$165,000Active1 beds 1 baths819 sq. ft.1198 Royal Glen Drive #314, Glen Ellyn, IL 60137
MLS# 12543127Listed by: KELLER WILLIAMS PREMIERE PROPERTIES - Open Sun, 11am to 1pmNew
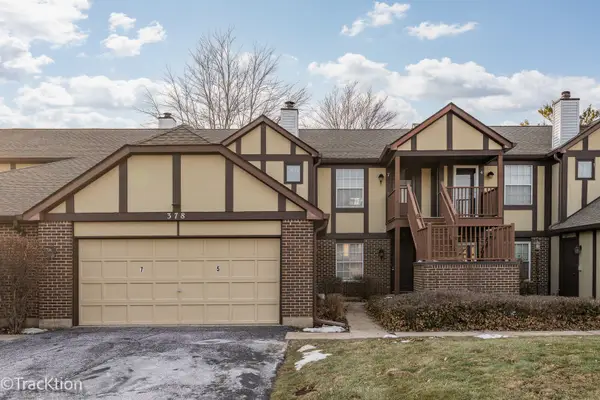 $179,900Active1 beds 1 baths758 sq. ft.
$179,900Active1 beds 1 baths758 sq. ft.378 Sandhurst Circle #7, Glen Ellyn, IL 60137
MLS# 12528494Listed by: PLATINUM PARTNERS REALTORS - New
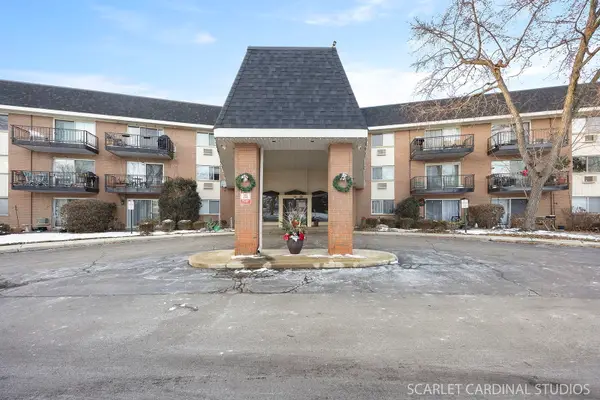 $99,999Active1 beds 1 baths454 sq. ft.
$99,999Active1 beds 1 baths454 sq. ft.1188 Royal Glen Drive #117B, Glen Ellyn, IL 60137
MLS# 12541808Listed by: J.W. REEDY REALTY - Open Sun, 2 to 4pmNew
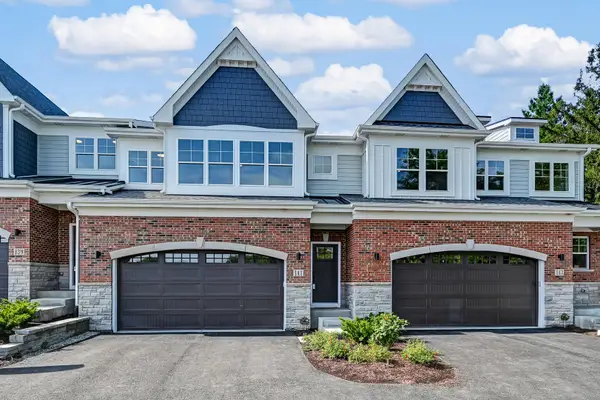 $965,000Active3 beds 4 baths2,285 sq. ft.
$965,000Active3 beds 4 baths2,285 sq. ft.133 Harding Court, Glen Ellyn, IL 60137
MLS# 12539433Listed by: KELLER WILLIAMS PREMIERE PROPERTIES - New
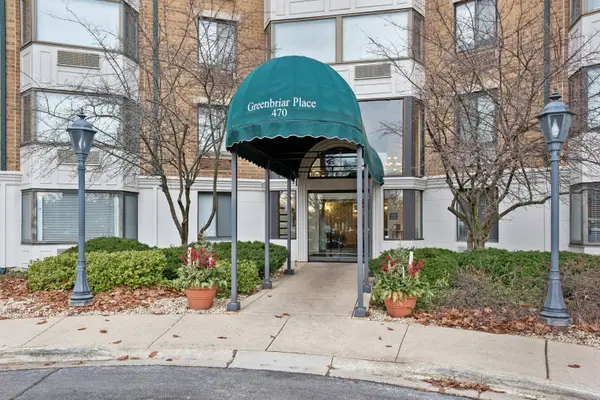 $169,900Active1 beds 1 baths600 sq. ft.
$169,900Active1 beds 1 baths600 sq. ft.470 Fawell Boulevard #203, Glen Ellyn, IL 60137
MLS# 12526428Listed by: BAIRD & WARNER 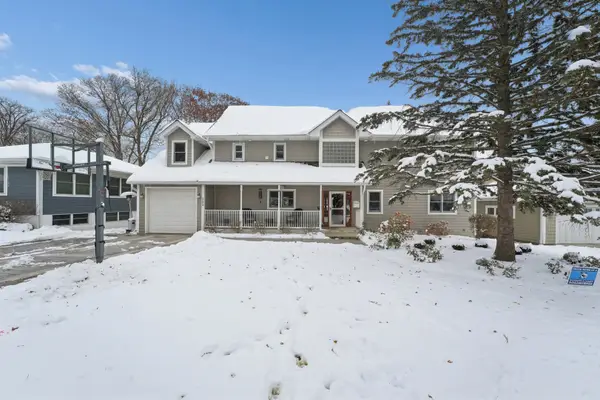 $950,000Pending5 beds 4 baths3,032 sq. ft.
$950,000Pending5 beds 4 baths3,032 sq. ft.293 Abbotsford Court, Glen Ellyn, IL 60137
MLS# 12537938Listed by: COLDWELL BANKER REALTY
