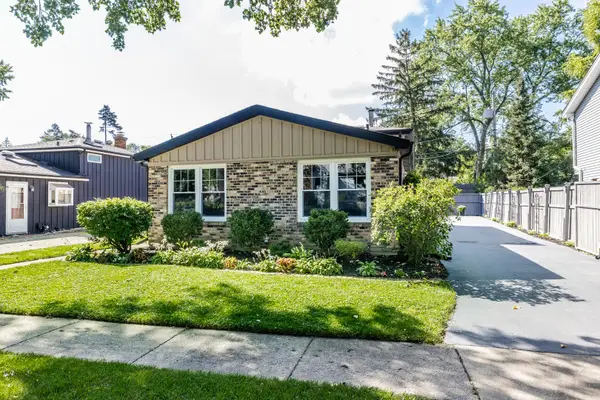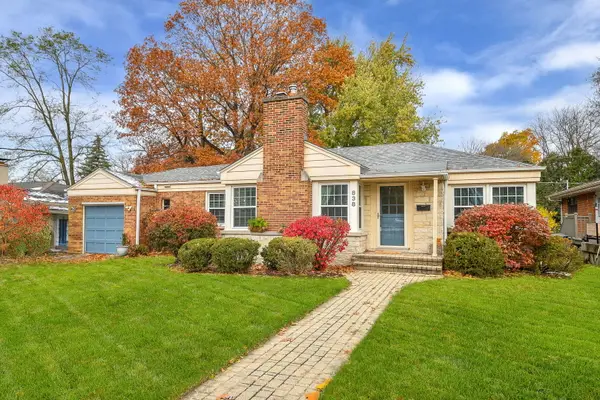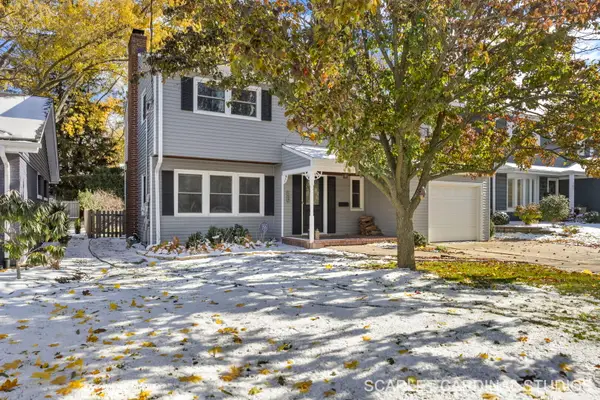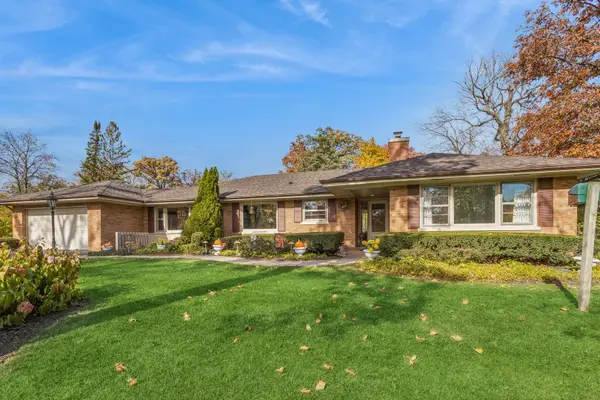534 Western Avenue, Glen Ellyn, IL 60137
Local realty services provided by:Better Homes and Gardens Real Estate Star Homes
534 Western Avenue,Glen Ellyn, IL 60137
$700,000
- 3 Beds
- 3 Baths
- 1,450 sq. ft.
- Single family
- Pending
Listed by: beth gorz
Office: keller williams premiere properties
MLS#:12483520
Source:MLSNI
Price summary
- Price:$700,000
- Price per sq. ft.:$482.76
About this home
Stunning curb appeal highlights this winning Glen Ellyn home! Enclosed front porch welcomes you into the wide center entry. Large living room with hardwood floors, a fireplace and glass doors opening to the patio and large back yard. Dining room features an original built-in hutch. Bright white and stainless kitchen has table space. 3 spacious bedrooms on the second floor all with great closets. Charming features original millwork, hardwood floors, and plantation shutters. Terrific basement features a family room with a brick accent wall, vinyl flooring, a full bath, and a storage/laundry room. Outdoor living spaces include a large deck on the back of the house plus a walled paver patio to enjoy the professionally landscaped 80x175 (almost a 1/3 acre) back yard. Huge garage with an extra bay for storage. Concrete driveway offers access from both Western and Anthony. All in tip-top condition, and a fabulous location blocks to downtown!
Contact an agent
Home facts
- Year built:1917
- Listing ID #:12483520
- Added:44 day(s) ago
- Updated:November 15, 2025 at 09:25 AM
Rooms and interior
- Bedrooms:3
- Total bathrooms:3
- Full bathrooms:2
- Half bathrooms:1
- Living area:1,450 sq. ft.
Heating and cooling
- Cooling:Central Air
- Heating:Natural Gas, Steam
Structure and exterior
- Roof:Asphalt
- Year built:1917
- Building area:1,450 sq. ft.
- Lot area:0.32 Acres
Schools
- High school:Glenbard West High School
- Middle school:Hadley Junior High School
- Elementary school:Churchill Elementary School
Utilities
- Water:Public
- Sewer:Public Sewer
Finances and disclosures
- Price:$700,000
- Price per sq. ft.:$482.76
- Tax amount:$12,783 (2024)
New listings near 534 Western Avenue
- New
 $460,000Active3 beds 2 baths1,620 sq. ft.
$460,000Active3 beds 2 baths1,620 sq. ft.449 Geneva Road, Glen Ellyn, IL 60137
MLS# 12517845Listed by: HOMESMART CONNECT LLC - New
 $475,000Active3 beds 2 baths1,590 sq. ft.
$475,000Active3 beds 2 baths1,590 sq. ft.548 Elm Street, Glen Ellyn, IL 60137
MLS# 12510337Listed by: J.W. REEDY REALTY - New
 $575,000Active3 beds 2 baths1,278 sq. ft.
$575,000Active3 beds 2 baths1,278 sq. ft.Address Withheld By Seller, Glen Ellyn, IL 60137
MLS# 12512031Listed by: COMPASS - Open Sat, 12 to 2pmNew
 $685,000Active4 beds 3 baths2,108 sq. ft.
$685,000Active4 beds 3 baths2,108 sq. ft.153 N Park Boulevard, Glen Ellyn, IL 60137
MLS# 12511678Listed by: @PROPERTIES CHRISTIE'S INTERNATIONAL REAL ESTATE - Open Sat, 12 to 2pmNew
 $400,000Active2 beds 2 baths1,096 sq. ft.
$400,000Active2 beds 2 baths1,096 sq. ft.155 N Park Boulevard, Glen Ellyn, IL 60137
MLS# 12511859Listed by: BERKSHIRE HATHAWAY HOMESERVICES STARCK REAL ESTATE - New
 $500,000Active2 beds 3 baths1,951 sq. ft.
$500,000Active2 beds 3 baths1,951 sq. ft.Address Withheld By Seller, Glen Ellyn, IL 60137
MLS# 12474450Listed by: RE/MAX SUBURBAN - New
 $325,000Active2 beds 1 baths1,050 sq. ft.
$325,000Active2 beds 1 baths1,050 sq. ft.1623 Sawyer Avenue, Glen Ellyn, IL 60137
MLS# 12515777Listed by: LEGACY PROPERTIES, A SARAH LEONARD COMPANY, LLC - Open Sun, 12 to 2pm
 $199,900Pending2 beds 1 baths1,103 sq. ft.
$199,900Pending2 beds 1 baths1,103 sq. ft.505 Kenilworth Avenue #4, Glen Ellyn, IL 60137
MLS# 12516687Listed by: REDFIN CORPORATION - New
 $984,900Active4 beds 2 baths2,438 sq. ft.
$984,900Active4 beds 2 baths2,438 sq. ft.580 Hillside Avenue, Glen Ellyn, IL 60137
MLS# 12511757Listed by: COMPASS - New
 $579,000Active3 beds 2 baths2,204 sq. ft.
$579,000Active3 beds 2 baths2,204 sq. ft.23W134 Mulberry Lane, Glen Ellyn, IL 60137
MLS# 12508357Listed by: BAIRD & WARNER
