606 Lakeview Terrace, Glen Ellyn, IL 60137
Local realty services provided by:Better Homes and Gardens Real Estate Star Homes
606 Lakeview Terrace,Glen Ellyn, IL 60137
$1,197,000
- 4 Beds
- 4 Baths
- 3,705 sq. ft.
- Single family
- Pending
Listed by: maureen rooney, kathy quaid
Office: keller williams premiere properties
MLS#:12453382
Source:MLSNI
Price summary
- Price:$1,197,000
- Price per sq. ft.:$323.08
- Monthly HOA dues:$12.5
About this home
Amazing 4 bedroom, 3.1 bath, sprawling Mid-Century Modern ranch! Welcome to this in-town Glen Ellyn home backing to private Stoneleigh Park. Upon entering from the covered front porch, the foyer to main living room truly sets the stage for MCM architecture with use of natural stone, organic materials and connection to nature with the large flat windows and full windowed doors. Formal dining room opens to the living room that features a vaulted ceiling, floor to ceiling stone fireplace, stone walls and sliding glass doors to the patio, back yard and park. The light filled, white kitchen with center island features stainless appliances, informal dining with vaulted ceiling, skylight and patio doors to the rear courtyard. Expansive family room with coffered ceiling, wall of built-ins and windows with views also includes access to the courtyard, backyard and the park. *Stoneleigh Park is private and only available to the homes backing to the park.* From the attached 2.5 car garage or side door the updated mud room, laundry room and full bath offer everyday convenience. On the opposite side of the home is the large primary suite with new spa bath (2024) featuring double sink vanity, soaking tub and full body shower. In additional is a sitting area and abundant closet space. Three bedrooms and updated baths are included on the same level. This rare find offers elegance, privacy and 3500+ square feet all on the same level. Walkable to Metra train stop, upscale restaurants and shops, Lake Ellyn, Prairie Path and Sunset Park and Pool. Easy access to I355.
Contact an agent
Home facts
- Year built:1960
- Listing ID #:12453382
- Added:217 day(s) ago
- Updated:December 11, 2025 at 03:28 AM
Rooms and interior
- Bedrooms:4
- Total bathrooms:4
- Full bathrooms:3
- Half bathrooms:1
- Living area:3,705 sq. ft.
Heating and cooling
- Cooling:Central Air
- Heating:Forced Air, Natural Gas, Sep Heating Systems - 2+
Structure and exterior
- Roof:Asphalt
- Year built:1960
- Building area:3,705 sq. ft.
Schools
- High school:Glenbard West High School
- Middle school:Hadley Junior High School
- Elementary school:Lincoln Elementary School
Utilities
- Water:Lake Michigan
- Sewer:Public Sewer
Finances and disclosures
- Price:$1,197,000
- Price per sq. ft.:$323.08
- Tax amount:$20,345 (2024)
New listings near 606 Lakeview Terrace
- New
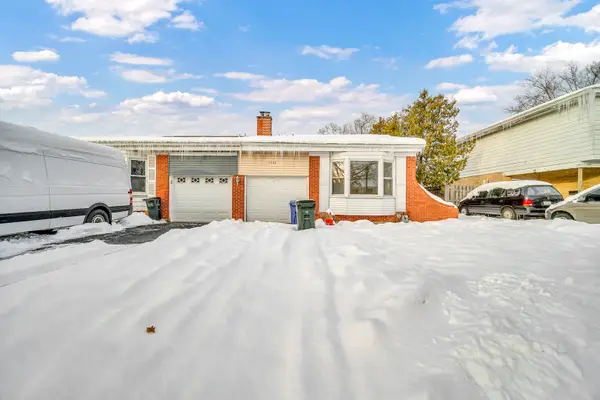 $325,000Active3 beds 3 baths1,066 sq. ft.
$325,000Active3 beds 3 baths1,066 sq. ft.1132 Brighton Place, Glen Ellyn, IL 60137
MLS# 12530738Listed by: KELLER WILLIAMS PREFERRED RLTY 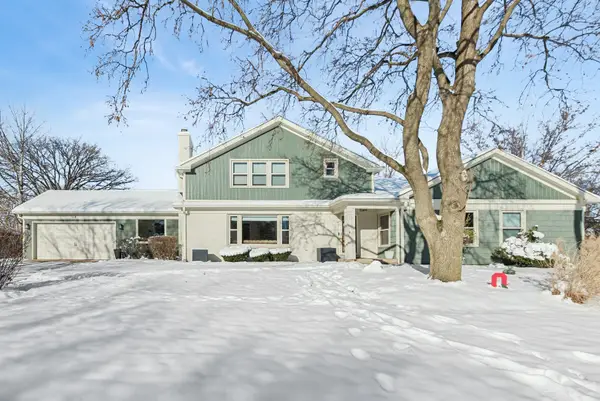 $899,000Pending5 beds 4 baths3,268 sq. ft.
$899,000Pending5 beds 4 baths3,268 sq. ft.22W364 Glen Park Road, Glen Ellyn, IL 60137
MLS# 12527345Listed by: BAIRD & WARNER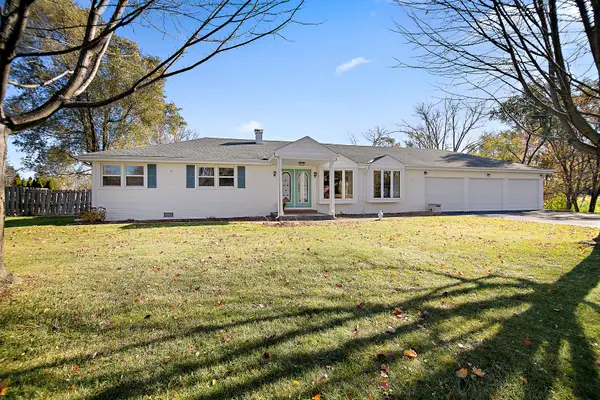 $399,900Pending3 beds 2 baths1,570 sq. ft.
$399,900Pending3 beds 2 baths1,570 sq. ft.2N603 Virginia Avenue, Glen Ellyn, IL 60137
MLS# 12510041Listed by: BAIRD & WARNER- New
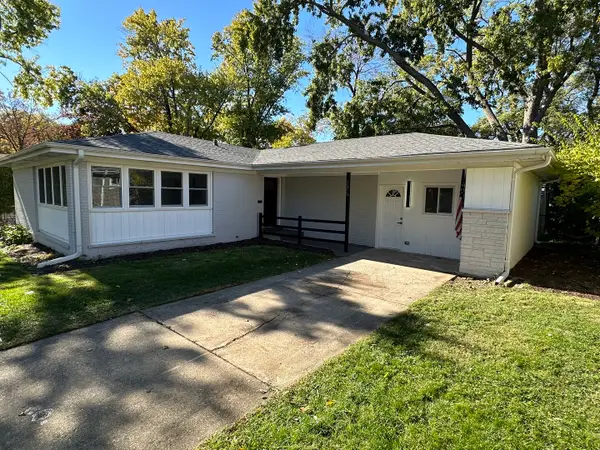 $495,000Active3 beds 1 baths1,649 sq. ft.
$495,000Active3 beds 1 baths1,649 sq. ft.326 Indian Drive, Glen Ellyn, IL 60137
MLS# 12510090Listed by: HILLTOP HOMES - New
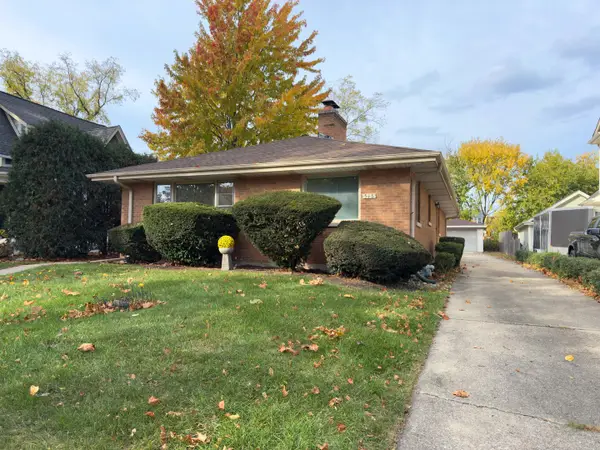 $470,000Active3 beds 2 baths1,590 sq. ft.
$470,000Active3 beds 2 baths1,590 sq. ft.548 Elm Street, Glen Ellyn, IL 60137
MLS# 12528282Listed by: J.W. REEDY REALTY 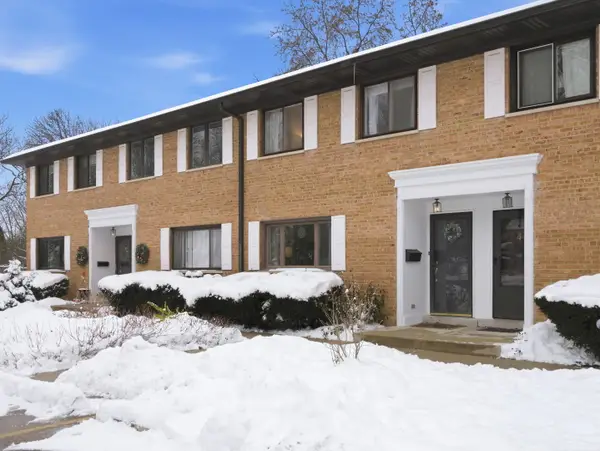 $280,000Pending3 beds 2 baths1,160 sq. ft.
$280,000Pending3 beds 2 baths1,160 sq. ft.300 Duane Street #3, Glen Ellyn, IL 60137
MLS# 12528109Listed by: @PROPERTIES CHRISTIES INTERNATIONAL REAL ESTATE- New
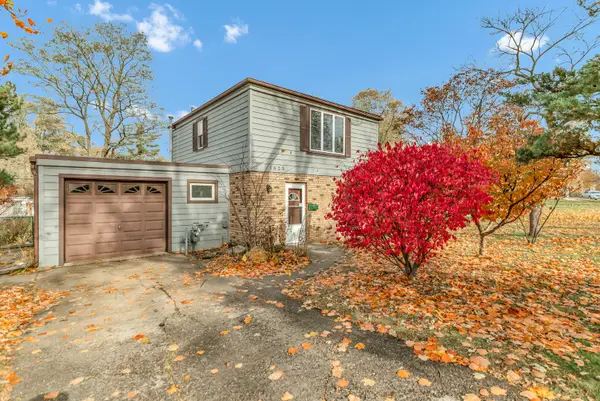 $289,900Active2 beds 1 baths1,050 sq. ft.
$289,900Active2 beds 1 baths1,050 sq. ft.1623 Sawyer Avenue, Glen Ellyn, IL 60137
MLS# 12527914Listed by: LEGACY PROPERTIES, A SARAH LEONARD COMPANY, LLC 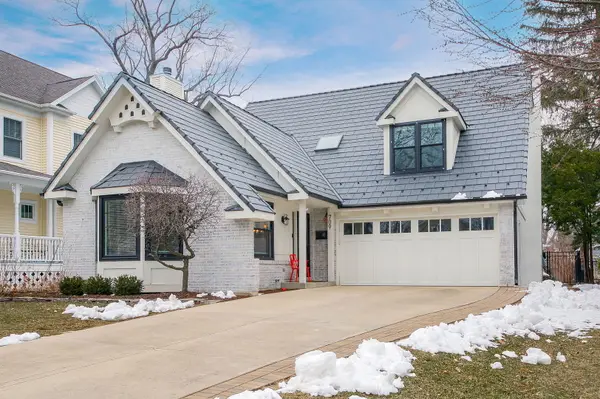 $929,000Pending4 beds 3 baths2,249 sq. ft.
$929,000Pending4 beds 3 baths2,249 sq. ft.709 Pleasant Avenue, Glen Ellyn, IL 60137
MLS# 12527857Listed by: KELLER WILLIAMS PREMIERE PROPERTIES- New
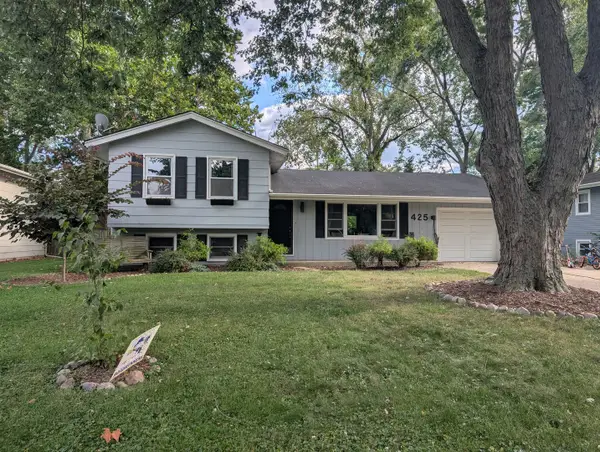 $379,900Active3 beds 2 baths1,056 sq. ft.
$379,900Active3 beds 2 baths1,056 sq. ft.22W425 Arbor Lane, Glen Ellyn, IL 60137
MLS# 12527804Listed by: SKYDAN REAL ESTATE SALES, LLC - New
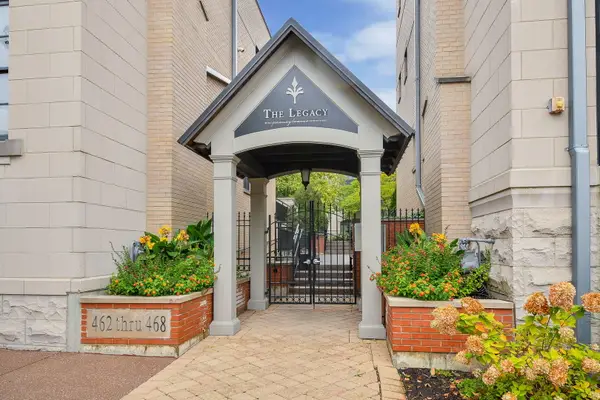 $1,400,000Active3 beds 3 baths3,410 sq. ft.
$1,400,000Active3 beds 3 baths3,410 sq. ft.462 Pennsylvania Avenue #1S, Glen Ellyn, IL 60137
MLS# 12522709Listed by: @PROPERTIES CHRISTIE'S INTERNATIONAL REAL ESTATE
