670 Revere Road, Glen Ellyn, IL 60137
Local realty services provided by:Better Homes and Gardens Real Estate Connections
670 Revere Road,Glen Ellyn, IL 60137
$2,250,000
- 5 Beds
- 7 Baths
- 5,368 sq. ft.
- Single family
- Pending
Listed by:maureen mccarthy
Office:@properties christie's international real estate
MLS#:12448831
Source:MLSNI
Price summary
- Price:$2,250,000
- Price per sq. ft.:$419.15
About this home
Introducing one of Glen Ellyn's most beautiful homes by the renowned Gits Home Builders, this above-grade Hamptons-style residence offers approximately 7,112 square feet of living space on over a third of an acre, where exquisite architectural details and timeless millwork set the tone for refined luxury. Designed for beauty, privacy, and practicality, this custom-built home blends state-of-the-art design with an inviting warmth that makes it truly extraordinary. The heart of the home is the oversized chef's kitchen featuring premium appliances including Wolf and Sub-Zero, custom cabinetry, and a large quartz island, seamlessly flowing into the grand family room-perfect for lively gatherings or quiet evenings. A charming dining room, complete with French doors opening to the side patio and a sparkling chandelier, sets the stage for elegant entertaining, while the stylish formal living room opens to a third patio with space for hosting guests outdoors. Upstairs, the primary suite is a private sanctuary with soaring ceilings, a spa-like en-suite bath featuring a standing tub, steam shower, and dual vanities, a custom oversized walk-in closet, and balcony. Three additional spacious bedrooms, all with radiant heated bedroom floors and luxurious baths, ensure comfort for family and guests alike. The beautifully finished third floor offers a spacious living area, wet bar with Sub-Zero beverage fridge, full bath, and custom office. The finished deep-pour basement is designed for entertaining with a full wet bar, wine cellar, media space, game areas, workout room, private guest suite, and ceiling height ideal for adding a golf simulator. Outdoor living is equally enchanting, with a secluded patio perfect for morning coffee, a hot tub for evening relaxation, and generous space for gatherings. There are 3 patios to choose from. Completing this masterpiece is a large three-car garage with room for storage, leading to a thoughtful mudroom and laundry combination. This rare opportunity in Glen Ellyn offers effortless living in a coveted location.
Contact an agent
Home facts
- Year built:2010
- Listing ID #:12448831
- Added:64 day(s) ago
- Updated:October 24, 2025 at 07:43 AM
Rooms and interior
- Bedrooms:5
- Total bathrooms:7
- Full bathrooms:5
- Half bathrooms:2
- Living area:5,368 sq. ft.
Heating and cooling
- Cooling:Central Air
- Heating:Forced Air, Natural Gas
Structure and exterior
- Roof:Shake
- Year built:2010
- Building area:5,368 sq. ft.
- Lot area:0.34 Acres
Schools
- High school:Glenbard West High School
- Middle school:Hadley Junior High School
- Elementary school:Ben Franklin Elementary School
Utilities
- Water:Lake Michigan
- Sewer:Public Sewer
Finances and disclosures
- Price:$2,250,000
- Price per sq. ft.:$419.15
- Tax amount:$56,815 (2024)
New listings near 670 Revere Road
- New
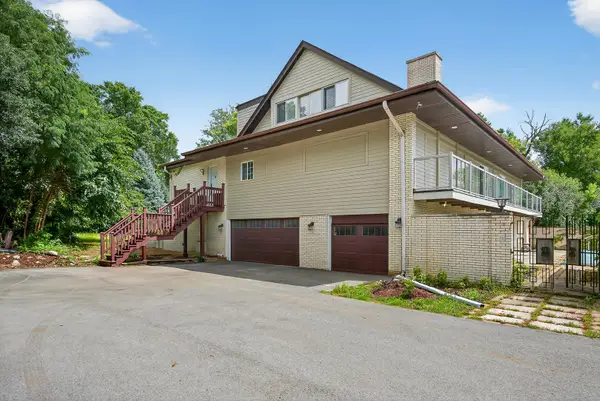 $959,000Active4 beds 6 baths5,569 sq. ft.
$959,000Active4 beds 6 baths5,569 sq. ft.2S365 Milton Avenue, Glen Ellyn, IL 60137
MLS# 12502762Listed by: REDFIN CORPORATION - New
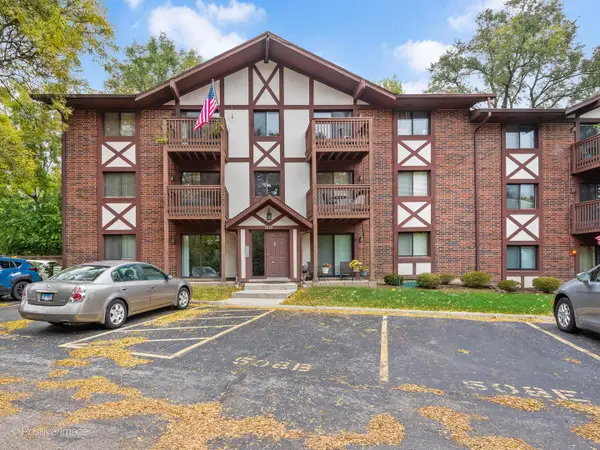 $250,000Active1 beds 1 baths785 sq. ft.
$250,000Active1 beds 1 baths785 sq. ft.508 Taylor Avenue #A, Glen Ellyn, IL 60137
MLS# 12502547Listed by: BERKSHIRE HATHAWAY HOMESERVICES CHICAGO - Open Sat, 12 to 2pmNew
 $685,000Active3 beds 2 baths2,120 sq. ft.
$685,000Active3 beds 2 baths2,120 sq. ft.233 N Park Boulevard, Glen Ellyn, IL 60137
MLS# 12495462Listed by: COMPASS - New
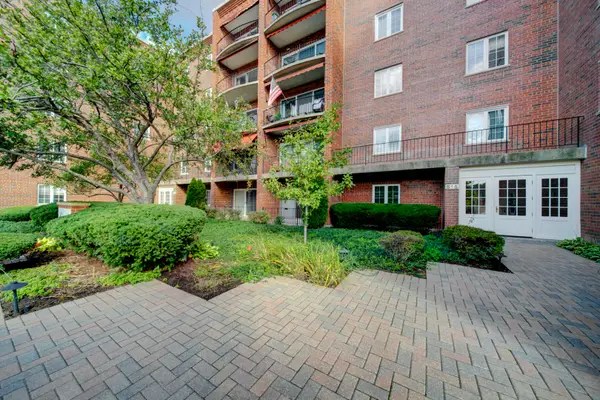 $269,000Active1 beds 1 baths1,010 sq. ft.
$269,000Active1 beds 1 baths1,010 sq. ft.515 N Main Street #5F-S, Glen Ellyn, IL 60137
MLS# 12500736Listed by: EXIT REALTY REDEFINED - Open Sun, 11am to 1pmNew
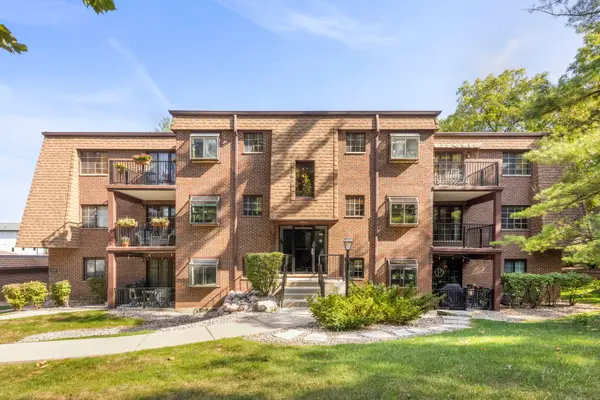 $330,000Active2 beds 2 baths1,240 sq. ft.
$330,000Active2 beds 2 baths1,240 sq. ft.393 Duane Street #203, Glen Ellyn, IL 60137
MLS# 12498910Listed by: KELLER WILLIAMS PREMIERE PROPERTIES - New
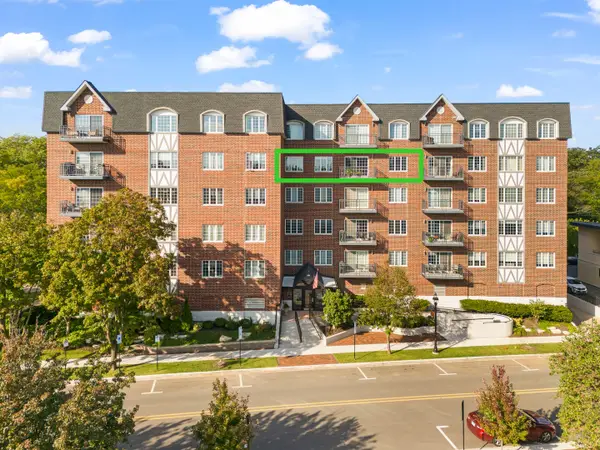 $425,000Active2 beds 2 baths1,422 sq. ft.
$425,000Active2 beds 2 baths1,422 sq. ft.501 Forest Avenue #508, Glen Ellyn, IL 60137
MLS# 12492758Listed by: KELLER WILLIAMS PREMIERE PROPERTIES - New
 $599,900Active3 beds 2 baths1,431 sq. ft.
$599,900Active3 beds 2 baths1,431 sq. ft.240 Scott Avenue, Glen Ellyn, IL 60137
MLS# 12498172Listed by: ADVOCATE REALTY - New
 $1,500,000Active3 beds 3 baths3,410 sq. ft.
$1,500,000Active3 beds 3 baths3,410 sq. ft.462 Pennsylvania Avenue #1S, Glen Ellyn, IL 60137
MLS# 12498425Listed by: @PROPERTIES CHRISTIE'S INTERNATIONAL REAL ESTATE  $419,900Pending3 beds 2 baths1,196 sq. ft.
$419,900Pending3 beds 2 baths1,196 sq. ft.596 Lowden Avenue, Glen Ellyn, IL 60137
MLS# 12493672Listed by: J.W. REEDY REALTY- New
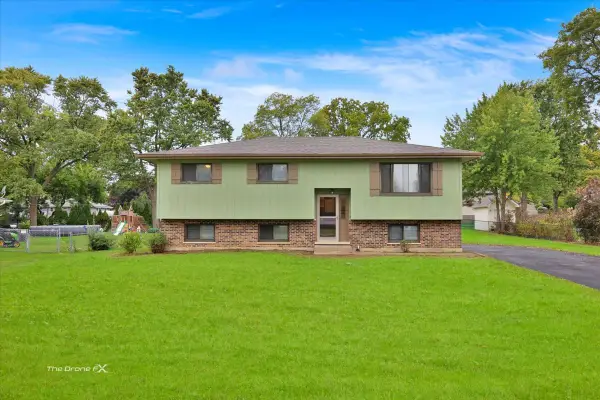 $350,000Active3 beds 1 baths1,084 sq. ft.
$350,000Active3 beds 1 baths1,084 sq. ft.2n314 Euclid Avenue, Glen Ellyn, IL 60137
MLS# 12490022Listed by: LPT REALTY
