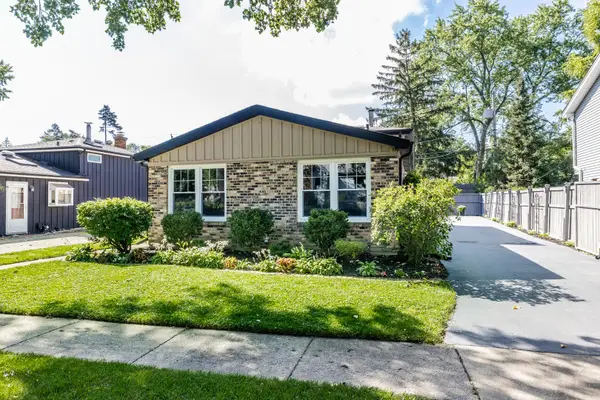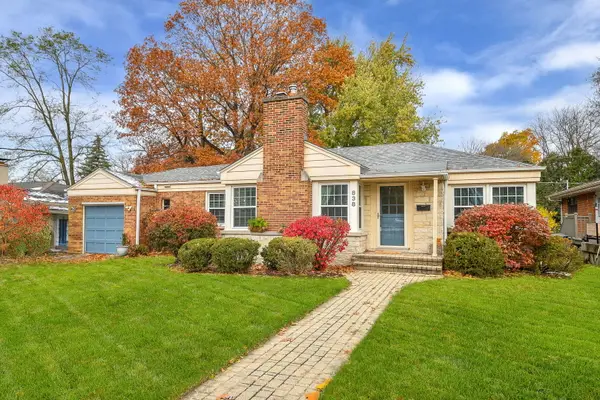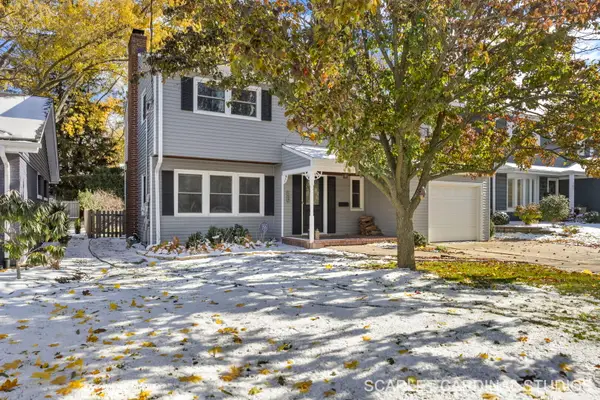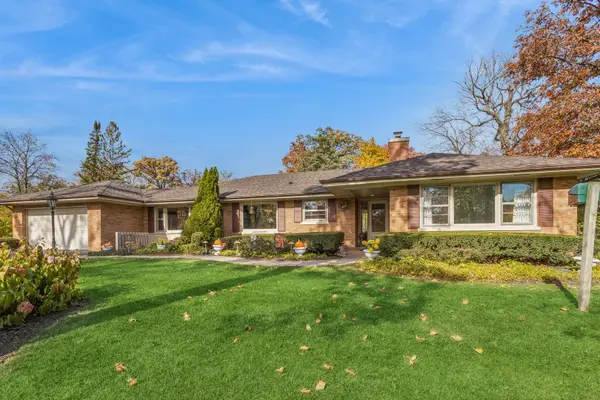732 Crescent Boulevard, Glen Ellyn, IL 60137
Local realty services provided by:Better Homes and Gardens Real Estate Star Homes
732 Crescent Boulevard,Glen Ellyn, IL 60137
$2,195,000
- 4 Beds
- 4 Baths
- 3,400 sq. ft.
- Single family
- Active
Listed by: chris lukins
Office: compass
MLS#:12418834
Source:MLSNI
Price summary
- Price:$2,195,000
- Price per sq. ft.:$645.59
About this home
Stunning Mid-Century Modern Masterpiece in Glen Ellyn that was one of the Historic Preservation Winners in 2018. This one-of-a-kind residence has been completely reimagined and expanded in 2018, blending iconic mid-century modern design with luxurious contemporary finishes. Designed by Studio One Architects and expertly built by renowned local builder Pete Ladesic, this home is a true architectural gem. From the moment you enter you'll be captivated by the soaring ceilings, expansive floor-to-ceiling windows, and open-concept layout that floods the space with natural light and picturesque views. Start your day with coffee or unwind in the evening on the oversized front patio, perfect for quiet moments or lively gatherings. The heart of the home is the gourmet kitchen, featuring top-of-the-line appliances including a 6-burner Wolf range, Sub-Zero refrigerator, Miele microwave and walk in pantry. The adjacent custom bar area is ideal for entertaining and includes a wine refrigerator, ice maker, and ample storage for all your barware. Three spacious bedrooms and two full baths are tucked away in their own private wing. The large, inviting family room offers the perfect retreat for reading or movie nights. Ascend the floating hardwood staircase to the private primary suite wing, where you'll find a generously sized bedroom, walk-in closet, and spa-inspired bath with heated floors, oversized walk-in shower, double vanity, and tranquil ambiance. A dedicated home office with serene backyard views and glimpses of Lake Ellyn provides the perfect remote work haven, complete with its own balcony. Outdoor living is elevated with an expansive 34' x 40' custom patio, featuring a built-in custom stone Argentine Asado grill, built-in BBQ, refrigerator, and plenty of space for dining and lounging. Enjoy cool evenings in the large hot tub, accessible directly from the main living spaces or oversized mudroom/laundry room. Plenty of space for everyone to park in the oversized heated two car garage or on the private parking pad large enough for 2+ cars. Tucked away in a peaceful, private setting, yet within walking distance to Lake Ellyn and downtown Glen Ellyn, this property offers the perfect balance of seclusion and convenience. A true sanctuary in the heart of one of the most desirable western suburbs.
Contact an agent
Home facts
- Year built:1953
- Listing ID #:12418834
- Added:119 day(s) ago
- Updated:November 15, 2025 at 12:06 PM
Rooms and interior
- Bedrooms:4
- Total bathrooms:4
- Full bathrooms:3
- Half bathrooms:1
- Living area:3,400 sq. ft.
Heating and cooling
- Cooling:Central Air, Electric
- Heating:Natural Gas, Sep Heating Systems - 2+
Structure and exterior
- Roof:Rubber
- Year built:1953
- Building area:3,400 sq. ft.
- Lot area:0.59 Acres
Schools
- High school:Glenbard West High School
- Middle school:Hadley Junior High School
- Elementary school:Ben Franklin Elementary School
Utilities
- Water:Lake Michigan, Public
- Sewer:Public Sewer
Finances and disclosures
- Price:$2,195,000
- Price per sq. ft.:$645.59
- Tax amount:$21,415 (2024)
New listings near 732 Crescent Boulevard
- New
 $460,000Active3 beds 2 baths1,620 sq. ft.
$460,000Active3 beds 2 baths1,620 sq. ft.449 Geneva Road, Glen Ellyn, IL 60137
MLS# 12517845Listed by: HOMESMART CONNECT LLC - New
 $475,000Active3 beds 2 baths1,590 sq. ft.
$475,000Active3 beds 2 baths1,590 sq. ft.548 Elm Street, Glen Ellyn, IL 60137
MLS# 12510337Listed by: J.W. REEDY REALTY - New
 $575,000Active3 beds 2 baths1,278 sq. ft.
$575,000Active3 beds 2 baths1,278 sq. ft.Address Withheld By Seller, Glen Ellyn, IL 60137
MLS# 12512031Listed by: COMPASS - Open Sat, 12 to 2pmNew
 $685,000Active4 beds 3 baths2,108 sq. ft.
$685,000Active4 beds 3 baths2,108 sq. ft.153 N Park Boulevard, Glen Ellyn, IL 60137
MLS# 12511678Listed by: @PROPERTIES CHRISTIE'S INTERNATIONAL REAL ESTATE - Open Sat, 12 to 2pmNew
 $400,000Active2 beds 2 baths1,096 sq. ft.
$400,000Active2 beds 2 baths1,096 sq. ft.155 N Park Boulevard, Glen Ellyn, IL 60137
MLS# 12511859Listed by: BERKSHIRE HATHAWAY HOMESERVICES STARCK REAL ESTATE - New
 $500,000Active2 beds 3 baths1,951 sq. ft.
$500,000Active2 beds 3 baths1,951 sq. ft.Address Withheld By Seller, Glen Ellyn, IL 60137
MLS# 12474450Listed by: RE/MAX SUBURBAN - New
 $325,000Active2 beds 1 baths1,050 sq. ft.
$325,000Active2 beds 1 baths1,050 sq. ft.1623 Sawyer Avenue, Glen Ellyn, IL 60137
MLS# 12515777Listed by: LEGACY PROPERTIES, A SARAH LEONARD COMPANY, LLC - Open Sun, 12 to 2pm
 $199,900Pending2 beds 1 baths1,103 sq. ft.
$199,900Pending2 beds 1 baths1,103 sq. ft.505 Kenilworth Avenue #4, Glen Ellyn, IL 60137
MLS# 12516687Listed by: REDFIN CORPORATION - New
 $984,900Active4 beds 2 baths2,438 sq. ft.
$984,900Active4 beds 2 baths2,438 sq. ft.580 Hillside Avenue, Glen Ellyn, IL 60137
MLS# 12511757Listed by: COMPASS - New
 $579,000Active3 beds 2 baths2,204 sq. ft.
$579,000Active3 beds 2 baths2,204 sq. ft.23W134 Mulberry Lane, Glen Ellyn, IL 60137
MLS# 12508357Listed by: BAIRD & WARNER
