832 N Driveway Road, Glen Ellyn, IL 60137
Local realty services provided by:Better Homes and Gardens Real Estate Star Homes
Listed by:joseph champagne
Office:coldwell banker realty
MLS#:12433428
Source:MLSNI
Price summary
- Price:$789,000
- Price per sq. ft.:$312.85
- Monthly HOA dues:$353
About this home
Wow! You're going to be amazed by the stunning renovations (2020) on this rarely available Maryknoll Estates Townhome. With the finest finishes throughout this is a complete makeover in a highly sought-after location, just a stone's throw from everything Glen Ellyn has to offer. You won't want to miss this gem! Recent updates include brand new Anderson windows throughout the entire unit, and a new egress window was added to the basement as well. With beautiful hardwood floors throughout, a fully renovated kitchen, and stylish upgrades all around, this home surpasses new construction. Plus, you'll find plenty of storage and a beautifully finished basement. Don't let this opportunity slip away there is over 3,000 square feet of total space with the finished basement just waiting for you to move in! Do not miss this opportunity!!
Contact an agent
Home facts
- Year built:1985
- Listing ID #:12433428
- Added:65 day(s) ago
- Updated:October 11, 2025 at 12:28 PM
Rooms and interior
- Bedrooms:3
- Total bathrooms:4
- Full bathrooms:2
- Half bathrooms:2
- Living area:2,522 sq. ft.
Heating and cooling
- Cooling:Central Air
- Heating:Forced Air, Natural Gas
Structure and exterior
- Roof:Asphalt
- Year built:1985
- Building area:2,522 sq. ft.
Schools
- High school:Glenbard South High School
- Middle school:Glen Crest Middle School
- Elementary school:Park View Elementary School
Utilities
- Water:Lake Michigan
- Sewer:Public Sewer
Finances and disclosures
- Price:$789,000
- Price per sq. ft.:$312.85
- Tax amount:$9,977 (2024)
New listings near 832 N Driveway Road
- New
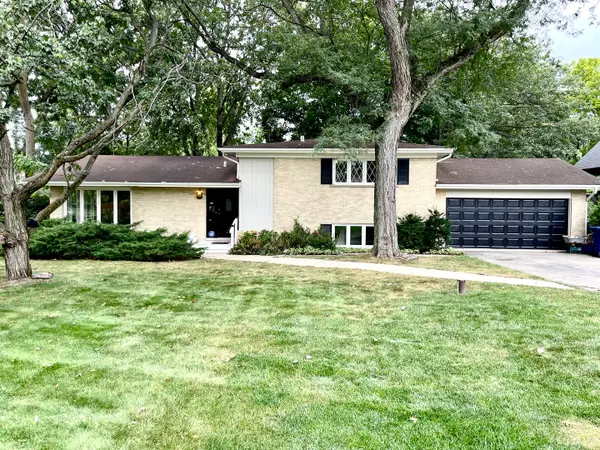 $425,000Active3 beds 2 baths2,268 sq. ft.
$425,000Active3 beds 2 baths2,268 sq. ft.3S078 Blackcherry Lane, Glen Ellyn, IL 60137
MLS# 12479888Listed by: EXECUTIVE REALTY GROUP LLC - New
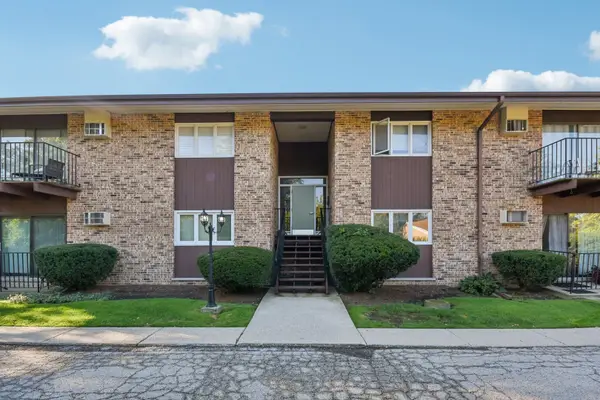 $225,000Active2 beds 1 baths1,103 sq. ft.
$225,000Active2 beds 1 baths1,103 sq. ft.505 Kenilworth Avenue #4, Glen Ellyn, IL 60137
MLS# 12490859Listed by: REDFIN CORPORATION - Open Sun, 12 to 2pmNew
 $545,000Active2 beds 2 baths1,564 sq. ft.
$545,000Active2 beds 2 baths1,564 sq. ft.265 N Main Street, Glen Ellyn, IL 60137
MLS# 12488737Listed by: @PROPERTIES CHRISTIE'S INTERNATIONAL REAL ESTATE - New
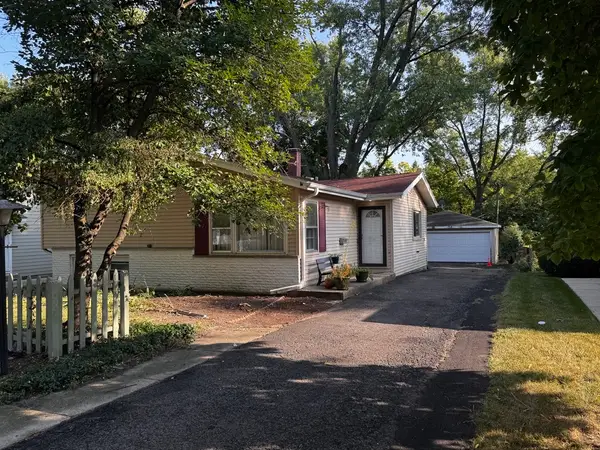 $430,000Active3 beds 2 baths1,794 sq. ft.
$430,000Active3 beds 2 baths1,794 sq. ft.597 Lowden Avenue, Glen Ellyn, IL 60137
MLS# 12464697Listed by: SMITH AND JONES REALTY, LLC - New
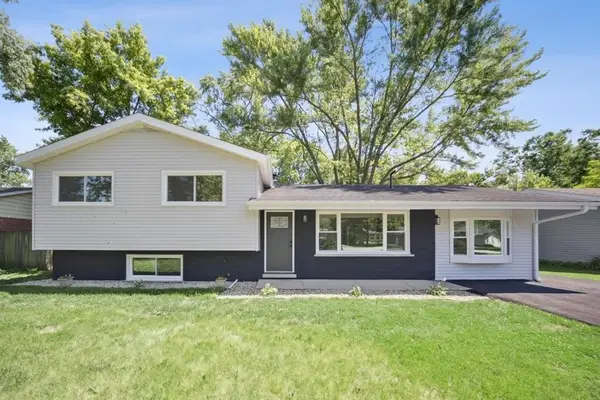 $499,900Active4 beds 2 baths1,763 sq. ft.
$499,900Active4 beds 2 baths1,763 sq. ft.22W633 Burr Oak Drive, Glen Ellyn, IL 60137
MLS# 12492119Listed by: KOMAR - New
 $710,000Active3 beds 3 baths2,583 sq. ft.
$710,000Active3 beds 3 baths2,583 sq. ft.725 Kingsbrook Glen, Glen Ellyn, IL 60137
MLS# 12485263Listed by: KELLER WILLIAMS PREMIERE PROPERTIES - New
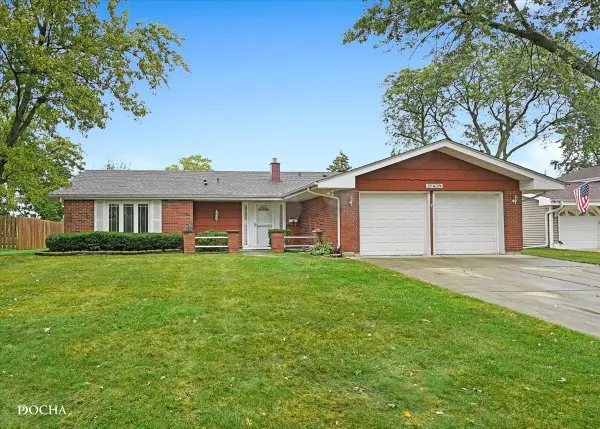 $450,000Active4 beds 2 baths1,968 sq. ft.
$450,000Active4 beds 2 baths1,968 sq. ft.23W234 Woodcroft Drive, Glen Ellyn, IL 60137
MLS# 12444919Listed by: KELLER WILLIAMS INFINITY - New
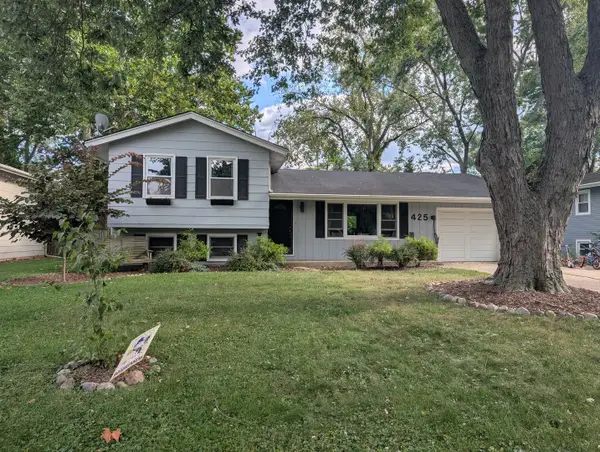 $419,900Active3 beds 2 baths1,056 sq. ft.
$419,900Active3 beds 2 baths1,056 sq. ft.22W425 Arbor Lane, Glen Ellyn, IL 60137
MLS# 12490300Listed by: SKYDAN REAL ESTATE SALES, LLC - Open Sat, 11am to 1pmNew
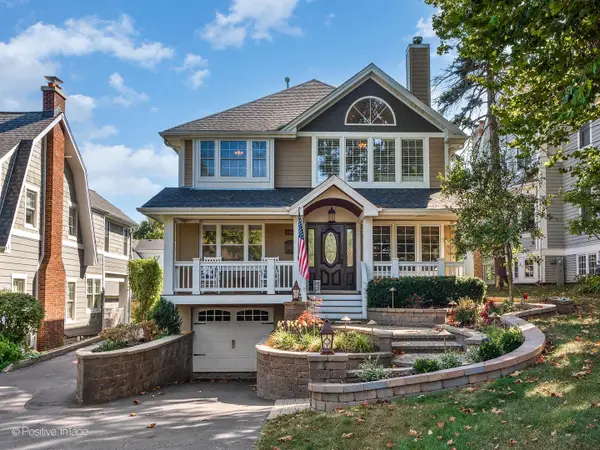 $1,099,000Active5 beds 4 baths3,634 sq. ft.
$1,099,000Active5 beds 4 baths3,634 sq. ft.789 Hill Avenue, Glen Ellyn, IL 60137
MLS# 12487211Listed by: COMPASS - New
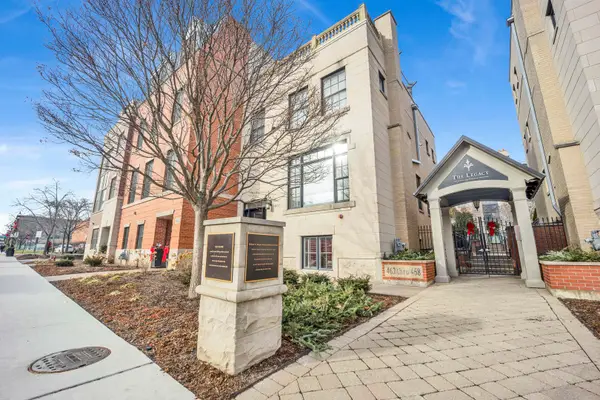 $899,000Active2 beds 3 baths2,000 sq. ft.
$899,000Active2 beds 3 baths2,000 sq. ft.460 Pennsylvania Avenue #C, Glen Ellyn, IL 60137
MLS# 12489369Listed by: FULTON GRACE REALTY
