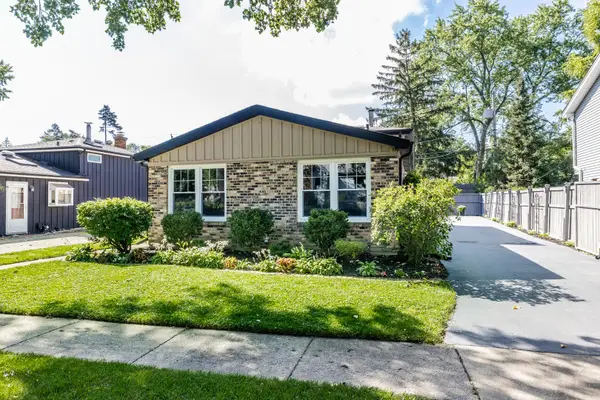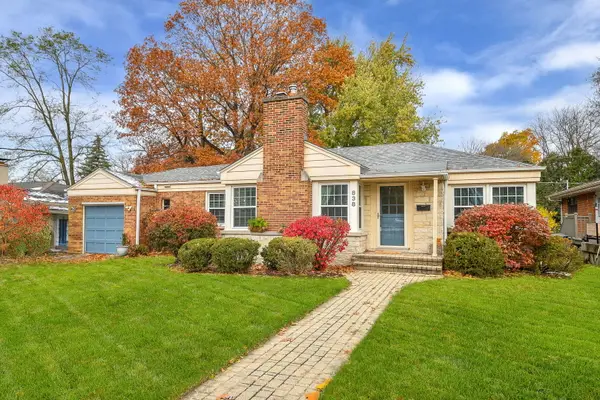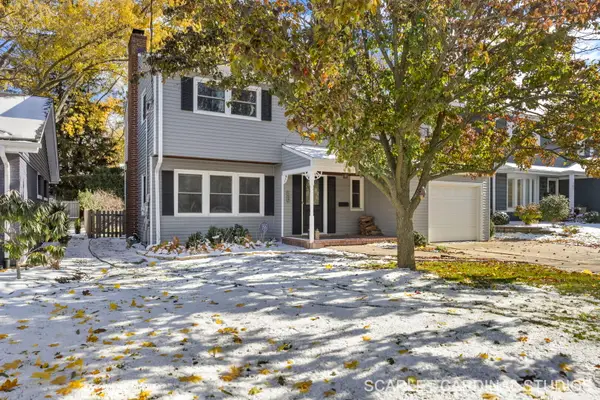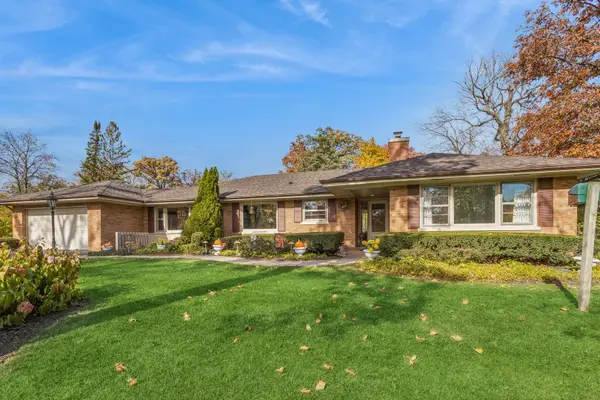855 Crescent Boulevard, Glen Ellyn, IL 60137
Local realty services provided by:Better Homes and Gardens Real Estate Star Homes
855 Crescent Boulevard,Glen Ellyn, IL 60137
$1,875,000
- 4 Beds
- 4 Baths
- 2,914 sq. ft.
- Single family
- Pending
Listed by: linda weber
Office: @properties christie's international real estate
MLS#:12455591
Source:MLSNI
Price summary
- Price:$1,875,000
- Price per sq. ft.:$643.45
About this home
Nestled above treelined Crescent Boulevard, this one-of-a-kind modern home was designed to reflect the homeowners' unique desire to blend nature and modern finishes to achieve a bright, airy and sophisticated living environment that feels like a warm hug from a close friend. With construction completed in spring 2024, 4200 sq ft of living space, this 4 bedroom, 3.5 bath home features high quality modern finishes inside and out, including a unique maintenance free exterior of authentic stucco, LavaStone, James Hardy siding, Pella windows, custom iron railing and Trex decking. In this modern prairie design, the roof sits atop stone and timber columns with large windows throughout the home to bring the outside in. While a large balcony off the master suite provides beautiful views and a chance to bring the inside out. Framed by large oak trees, the home has been thoughtfully landscaped to accent the hilltop view from the street, while the fully fenced back yard features an elevated pergola and bluestone patio, complete with a modern gas firepit and a playful waterfall feature. Enter the home and enjoy the open views. Walk over the white oak floors into the main living areas and see how this open floorplan can accommodate a large family gathering, while providing quaint, cozy areas if hosting a few friends. The kitchen showcases high end Thermador appliances with one of a kind Amish-made solid hardwood cabinets. Modern flat front cabinets with inset doors conceal appliances and boast a world of organizational features. Use Scullery space for additional prep or serving space, or just somewhere to hide your dishes after serving a meal at the stunning quartz Kitchen Island or in the adjacent Dining Room. After dinner, let the kids take their friends to play in the deep pour fully finished basement, while the adults move to the cozy Bourbon Room/Den for cocktails, or get everyone together around the large linear gas fireplace in the Living Room. Whatever you choose to do, the home automation and security camera system makes it a snap to keep the lighting and powered shades perfectly positioned. Upstairs the spacious Primary Suite features a seating area at the entry with coffee bar/beverage fridge. The primary Bath has a Soaker tub, Kohler steam shower with dual shower heads and ceiling mounted Bluetooth speaker. The primary closet has custom cabinetry and is perfectly sized to store your clothes, shoes and other treasures. Custom drapery and shades in the are powered, and with the touch of a button, your Primary Suite closes into a private sanctuary. Open the shades and step out onto the spacious deck to enjoy the bird's eye view. The second floor has two other spacious bedrooms with large closets for storage. The guest bathroom has a large shower with two heads and a built-in seat. The laundry room is hidden in the hallway behind "soft close" sliding doors which when open reveal a large capacity washer and dryer, custom cabinetry, and a utility sink. Behind the laundry room, there is a large finished storage area. Garage is fully finished and heated. Epoxy floor, slat wall storage system, refrigerator, cabinets and an ultra quiet jackshaft door opener. Fire protection system throughout the home Fully integrated home network and smart home features, professionally installed Rainbird irrigation system Oversized gutters and downspouts with buried discharge 200 amp electrical service Landscape design and installation by Rolling Landscapes. Come on over, we can show how all the lighting, music and window treatments are on turned on/ off and moved with an app and your phone or Alexa
Contact an agent
Home facts
- Year built:2024
- Listing ID #:12455591
- Added:52 day(s) ago
- Updated:November 15, 2025 at 09:25 AM
Rooms and interior
- Bedrooms:4
- Total bathrooms:4
- Full bathrooms:3
- Half bathrooms:1
- Living area:2,914 sq. ft.
Heating and cooling
- Cooling:Central Air
- Heating:Natural Gas
Structure and exterior
- Roof:Asphalt
- Year built:2024
- Building area:2,914 sq. ft.
Schools
- High school:Glenbard West High School
- Middle school:Hadley Junior High School
- Elementary school:Ben Franklin Elementary School
Utilities
- Water:Lake Michigan, Public
- Sewer:Public Sewer
Finances and disclosures
- Price:$1,875,000
- Price per sq. ft.:$643.45
- Tax amount:$13,687 (2024)
New listings near 855 Crescent Boulevard
- New
 $460,000Active3 beds 2 baths1,620 sq. ft.
$460,000Active3 beds 2 baths1,620 sq. ft.449 Geneva Road, Glen Ellyn, IL 60137
MLS# 12517845Listed by: HOMESMART CONNECT LLC - New
 $475,000Active3 beds 2 baths1,590 sq. ft.
$475,000Active3 beds 2 baths1,590 sq. ft.548 Elm Street, Glen Ellyn, IL 60137
MLS# 12510337Listed by: J.W. REEDY REALTY - New
 $575,000Active3 beds 2 baths1,278 sq. ft.
$575,000Active3 beds 2 baths1,278 sq. ft.Address Withheld By Seller, Glen Ellyn, IL 60137
MLS# 12512031Listed by: COMPASS - Open Sat, 12 to 2pmNew
 $685,000Active4 beds 3 baths2,108 sq. ft.
$685,000Active4 beds 3 baths2,108 sq. ft.153 N Park Boulevard, Glen Ellyn, IL 60137
MLS# 12511678Listed by: @PROPERTIES CHRISTIE'S INTERNATIONAL REAL ESTATE - Open Sat, 12 to 2pmNew
 $400,000Active2 beds 2 baths1,096 sq. ft.
$400,000Active2 beds 2 baths1,096 sq. ft.155 N Park Boulevard, Glen Ellyn, IL 60137
MLS# 12511859Listed by: BERKSHIRE HATHAWAY HOMESERVICES STARCK REAL ESTATE - New
 $500,000Active2 beds 3 baths1,951 sq. ft.
$500,000Active2 beds 3 baths1,951 sq. ft.Address Withheld By Seller, Glen Ellyn, IL 60137
MLS# 12474450Listed by: RE/MAX SUBURBAN - New
 $325,000Active2 beds 1 baths1,050 sq. ft.
$325,000Active2 beds 1 baths1,050 sq. ft.1623 Sawyer Avenue, Glen Ellyn, IL 60137
MLS# 12515777Listed by: LEGACY PROPERTIES, A SARAH LEONARD COMPANY, LLC - Open Sun, 12 to 2pm
 $199,900Pending2 beds 1 baths1,103 sq. ft.
$199,900Pending2 beds 1 baths1,103 sq. ft.505 Kenilworth Avenue #4, Glen Ellyn, IL 60137
MLS# 12516687Listed by: REDFIN CORPORATION - New
 $984,900Active4 beds 2 baths2,438 sq. ft.
$984,900Active4 beds 2 baths2,438 sq. ft.580 Hillside Avenue, Glen Ellyn, IL 60137
MLS# 12511757Listed by: COMPASS - New
 $579,000Active3 beds 2 baths2,204 sq. ft.
$579,000Active3 beds 2 baths2,204 sq. ft.23W134 Mulberry Lane, Glen Ellyn, IL 60137
MLS# 12508357Listed by: BAIRD & WARNER
