874 Walnut Street, Glen Ellyn, IL 60137
Local realty services provided by:Better Homes and Gardens Real Estate Star Homes
874 Walnut Street,Glen Ellyn, IL 60137
$1,785,000
- 5 Beds
- 5 Baths
- 5,000 sq. ft.
- Single family
- Pending
Listed by: deb ritter
Office: keller williams premiere properties
MLS#:12201418
Source:MLSNI
Price summary
- Price:$1,785,000
- Price per sq. ft.:$357
About this home
Welcome to 874 Walnut, a luxury new construction home crafted by an award-winning Glen Ellyn builder with over 30 years of excellence. This elegant 5-bedroom, 4.5-bath home offers a spacious open layout, including four bedrooms on the second floor with an indulgent primary suite, a private bath in one of the bedrooms, and a shared Jack-and-Jill bath for the other two. The finished basement provides an additional guest bedroom, full bath and flexible space to be utilized as a family room, recreation room or as your imagination takes you. A striking open staircase connects all levels, from the finished basement to the second floor, with beautiful oak floors extending throughout the main level, staircase, and second-floor hallway. The kitchen is centrally located for entertaining and creating memorable meals. It comes complete with Wolf, Sub-Zero, and Bosch appliances, and a spacious pantry tucked just around the corner and out of sight. This home features a rare four car attached garage with extra tall ceilings that would enable you to store an extra car on a lift or installl a golf simulator in one of the bays if so desired. Enjoy outdoor living on the 600+ sq ft private deck, located just off the kitchen for easy entertaining. Direct access to the Illinois Prairie Path offers nature and recreation right from your backyard. Only minutes from downtown Glen Ellyn, 874 Walnut offers serene living close to top-rated schools, Lake Ellyn, shopping, and quick access to I-355. Experience luxury living in the heart of Glen Ellyn-schedule your tour today. ** This home is currently under construction. For your safety, do not enter this property without permission. All showings must be accompanied by the list agent, builder or builder's representative. ** Listing agent is related to the builder.
Contact an agent
Home facts
- Year built:2025
- Listing ID #:12201418
- Added:424 day(s) ago
- Updated:January 03, 2026 at 08:59 AM
Rooms and interior
- Bedrooms:5
- Total bathrooms:5
- Full bathrooms:4
- Half bathrooms:1
- Living area:5,000 sq. ft.
Heating and cooling
- Cooling:Central Air
- Heating:Forced Air, Natural Gas
Structure and exterior
- Roof:Asphalt
- Year built:2025
- Building area:5,000 sq. ft.
- Lot area:0.32 Acres
Schools
- High school:Glenbard West High School
- Middle school:Hadley Junior High School
- Elementary school:Ben Franklin Elementary School
Utilities
- Water:Lake Michigan
- Sewer:Public Sewer
Finances and disclosures
- Price:$1,785,000
- Price per sq. ft.:$357
- Tax amount:$6,405 (2023)
New listings near 874 Walnut Street
- New
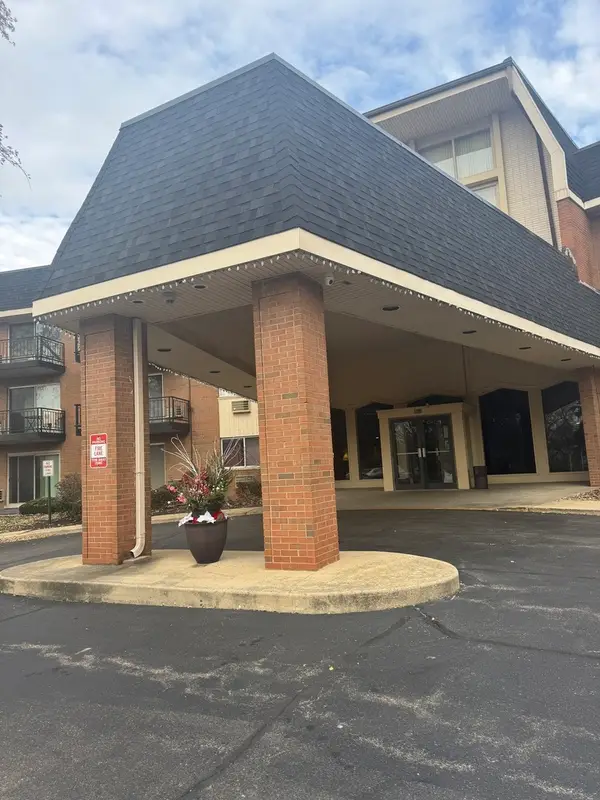 $167,000Active1 beds 1 baths819 sq. ft.
$167,000Active1 beds 1 baths819 sq. ft.1198 Royal Glen Drive #102, Glen Ellyn, IL 60137
MLS# 12520599Listed by: WEICHERT, REALTORS - HOMES BY PRESTO - New
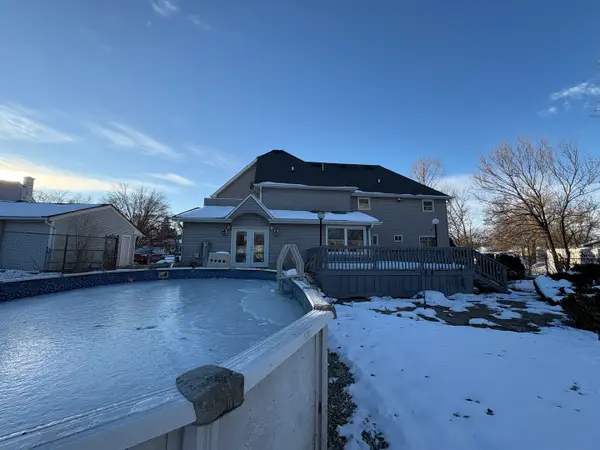 $599,999Active4 beds 3 baths3,094 sq. ft.
$599,999Active4 beds 3 baths3,094 sq. ft.2N631 Virginia Avenue, Glen Ellyn, IL 60137
MLS# 12528971Listed by: PROSPERITY HOMES CO. 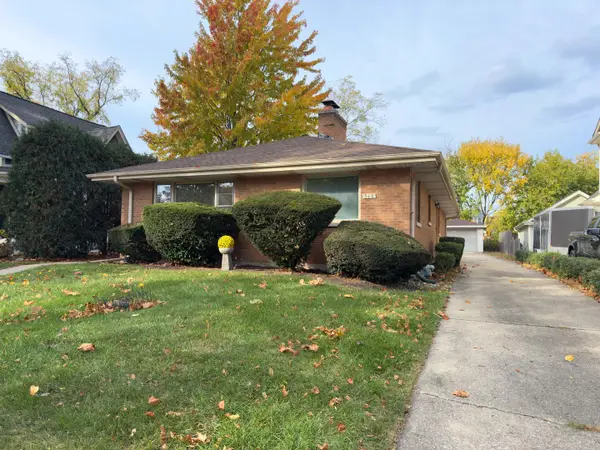 $460,000Pending3 beds 2 baths1,590 sq. ft.
$460,000Pending3 beds 2 baths1,590 sq. ft.548 Elm Street, Glen Ellyn, IL 60137
MLS# 12537089Listed by: J.W. REEDY REALTY $184,900Active1 beds 1 baths819 sq. ft.
$184,900Active1 beds 1 baths819 sq. ft.1198 Royal Glen Drive #204E, Glen Ellyn, IL 60137
MLS# 12536012Listed by: AVENUE 1 REALTY GROUP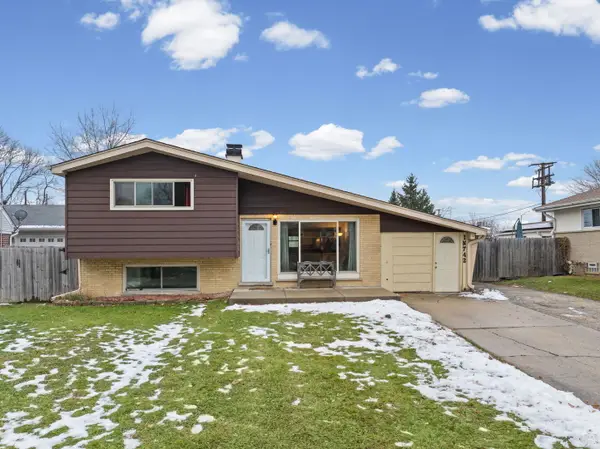 $300,000Pending3 beds 1 baths1,543 sq. ft.
$300,000Pending3 beds 1 baths1,543 sq. ft.1N742 Forest Avenue, Glen Ellyn, IL 60137
MLS# 12530971Listed by: HOMESMART CONNECT LLC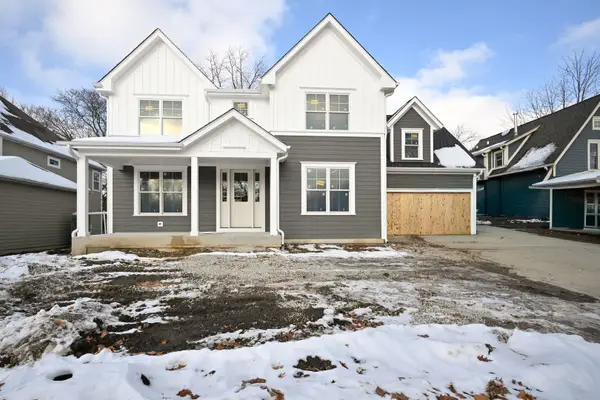 $1,842,000Active5 beds 5 baths3,745 sq. ft.
$1,842,000Active5 beds 5 baths3,745 sq. ft.540 Elm Street, Glen Ellyn, IL 60137
MLS# 12498235Listed by: KELLER WILLIAMS PREMIERE PROPERTIES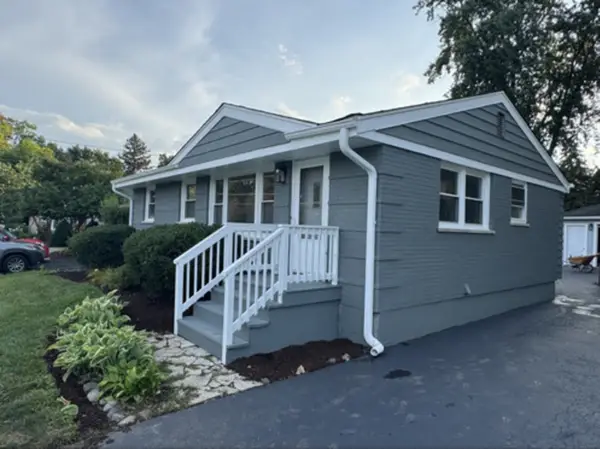 $459,000Active5 beds 2 baths1,000 sq. ft.
$459,000Active5 beds 2 baths1,000 sq. ft.758 N Kenilworth Avenue, Glen Ellyn, IL 60137
MLS# 12525344Listed by: REAL PEOPLE REALTY $440,000Active4 beds 3 baths1,852 sq. ft.
$440,000Active4 beds 3 baths1,852 sq. ft.22W417 Tamarack Drive, Glen Ellyn, IL 60137
MLS# 12530995Listed by: RE/MAX SUBURBAN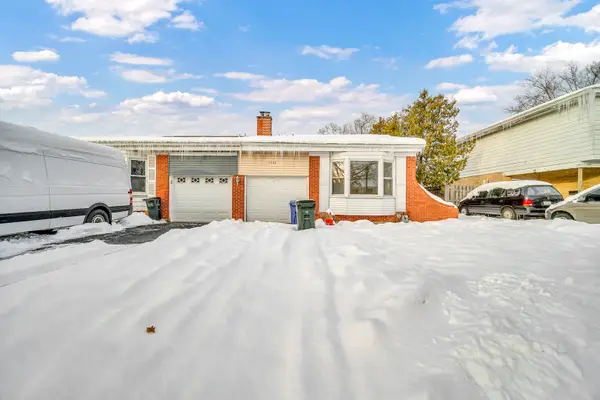 $315,000Pending3 beds 3 baths1,066 sq. ft.
$315,000Pending3 beds 3 baths1,066 sq. ft.1132 Brighton Place, Glen Ellyn, IL 60137
MLS# 12530738Listed by: KELLER WILLIAMS PREFERRED RLTY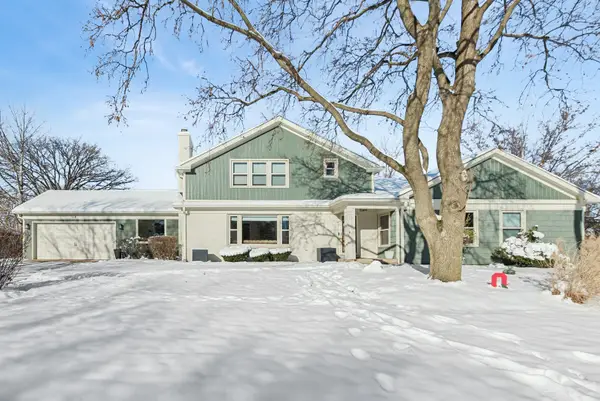 $899,000Pending5 beds 4 baths3,268 sq. ft.
$899,000Pending5 beds 4 baths3,268 sq. ft.22W364 Glen Park Road, Glen Ellyn, IL 60137
MLS# 12527345Listed by: BAIRD & WARNER
