1265 Longmeadow Lane, Glencoe, IL 60022
Local realty services provided by:Better Homes and Gardens Real Estate Connections
1265 Longmeadow Lane,Glencoe, IL 60022
$3,795,000
- 6 Beds
- 8 Baths
- - sq. ft.
- Single family
- Active
Listed by: margie brooks
Office: baird & warner
MLS#:12271491
Source:MLSNI
Price summary
- Price:$3,795,000
About this home
Extraordinary French style stone home on over half acre golf course setting. Elegant foyer with stone floor, and hand scraped wide plank walnut floors on main level. Generous dining room, billiard room, office, and family room with limestone fireplace and access to amazing yard. Remodeled kitchen with high end appliances, limestone floor and large eating space. First floor mudroom with laundry. Grand staircase to the 2nd floor with a spacious primary bedroom with two private balconies. Recently updated deluxe primary bath with double vanity, makeup area, separate shower and tub. Oversized completely outfitted closet. Four other en suite bedrooms and additional laundry room complete the 2nd floor. Bright, fully finished lower level with oversized window wells, wet bar, wine room, rec room, gym, and separate boxing room. Backyard boasts a commercial grade Stone outdoor kitchen with slate roof with a wood burning pizza oven, commercial burners, and fridge. Large heated brick paver eating area overlooking lushly landscaped yard and vegetable garden. Heated paver driveway and 3 car garage. Call Lanny for more details
Contact an agent
Home facts
- Year built:2008
- Listing ID #:12271491
- Added:303 day(s) ago
- Updated:February 12, 2026 at 10:28 PM
Rooms and interior
- Bedrooms:6
- Total bathrooms:8
- Full bathrooms:6
- Half bathrooms:2
Heating and cooling
- Cooling:Central Air, Zoned
- Heating:Forced Air, Natural Gas, Zoned
Structure and exterior
- Roof:Slate
- Year built:2008
- Lot area:0.62 Acres
Schools
- High school:New Trier Twp H.S. Northfield/Wi
- Middle school:Central School
- Elementary school:South Elementary School
Utilities
- Water:Lake Michigan
- Sewer:Public Sewer
Finances and disclosures
- Price:$3,795,000
- Tax amount:$63,600 (2023)
New listings near 1265 Longmeadow Lane
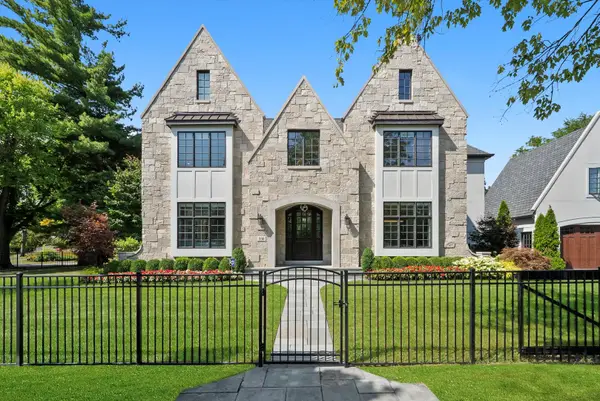 $2,150,000Pending5 beds 5 baths5,000 sq. ft.
$2,150,000Pending5 beds 5 baths5,000 sq. ft.330 Brookside Lane, Glencoe, IL 60022
MLS# 12545598Listed by: AMTEN REALTY LLC $1,625,000Pending5 beds 5 baths3,600 sq. ft.
$1,625,000Pending5 beds 5 baths3,600 sq. ft.124 Linden Avenue, Glencoe, IL 60022
MLS# 12537147Listed by: @PROPERTIES CHRISTIE'S INTERNATIONAL REAL ESTATE $3,099,000Active5 beds 5 baths
$3,099,000Active5 beds 5 baths476 Park Avenue, Glencoe, IL 60022
MLS# 12557823Listed by: JAMESON SOTHEBY'S INTL REALTY $349,000Pending2 beds 2 baths1,150 sq. ft.
$349,000Pending2 beds 2 baths1,150 sq. ft.Address Withheld By Seller, Glencoe, IL 60022
MLS# 12549127Listed by: JAMESON SOTHEBY'S INTERNATIONAL REALTY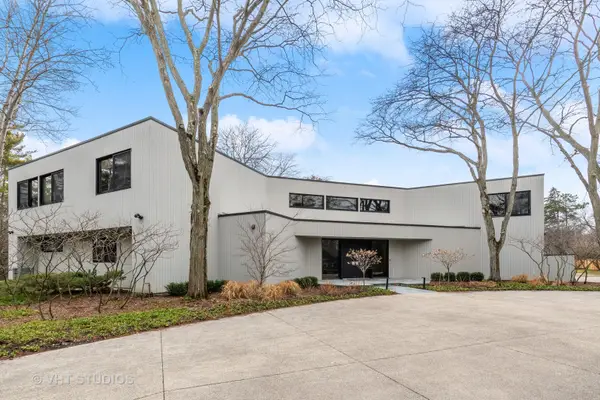 $3,930,000Active6 beds 8 baths9,332 sq. ft.
$3,930,000Active6 beds 8 baths9,332 sq. ft.808 Prairie Road, Glencoe, IL 60022
MLS# 12554646Listed by: BAIRD & WARNER $1,399,000Pending4 beds 4 baths2,732 sq. ft.
$1,399,000Pending4 beds 4 baths2,732 sq. ft.285 Vernon Avenue, Glencoe, IL 60022
MLS# 12545168Listed by: COMPASS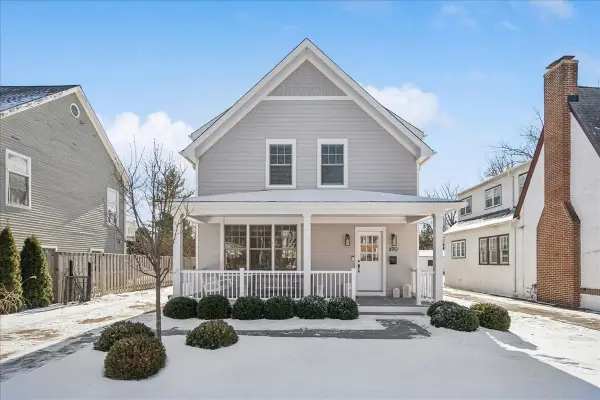 $2,099,000Pending5 beds 5 baths3,150 sq. ft.
$2,099,000Pending5 beds 5 baths3,150 sq. ft.490 Jefferson Avenue, Glencoe, IL 60022
MLS# 12549623Listed by: @PROPERTIES CHRISTIE'S INTERNATIONAL REAL ESTATE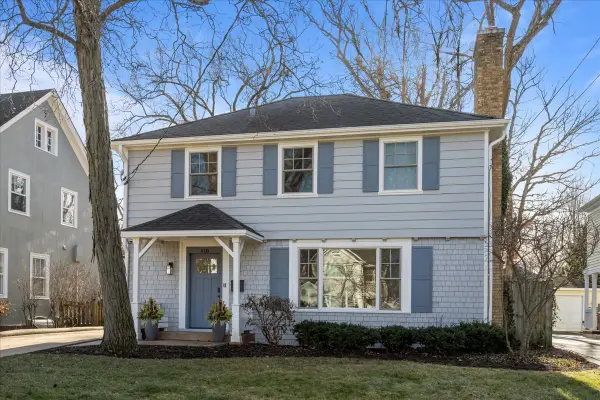 $1,499,000Pending4 beds 4 baths3,056 sq. ft.
$1,499,000Pending4 beds 4 baths3,056 sq. ft.610 Drexel Avenue, Glencoe, IL 60022
MLS# 12547680Listed by: @PROPERTIES CHRISTIE'S INTERNATIONAL REAL ESTATE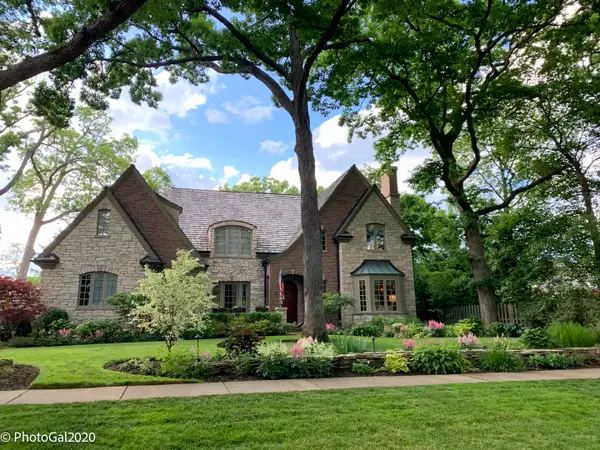 $3,100,000Pending5 beds 6 baths3,916 sq. ft.
$3,100,000Pending5 beds 6 baths3,916 sq. ft.165 Lapier Street, Glencoe, IL 60022
MLS# 12534341Listed by: @PROPERTIES CHRISTIE'S INTERNATIONAL REAL ESTATE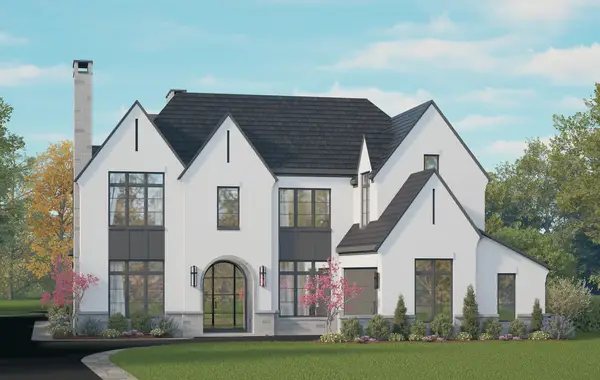 $4,599,000Active5 beds 7 baths6,800 sq. ft.
$4,599,000Active5 beds 7 baths6,800 sq. ft.488 Park Avenue, Glencoe, IL 60022
MLS# 12545576Listed by: @PROPERTIES CHRISTIE'S INTERNATIONAL REAL ESTATE

