219 Lincoln Drive, Glencoe, IL 60022
Local realty services provided by:Better Homes and Gardens Real Estate Connections
219 Lincoln Drive,Glencoe, IL 60022
$7,888,000
- 6 Beds
- 11 Baths
- 12,709 sq. ft.
- Single family
- Pending
Listed by: connie dornan
Office: @properties christie's international real estate
MLS#:12392752
Source:MLSNI
Price summary
- Price:$7,888,000
- Price per sq. ft.:$620.66
About this home
Nestled within the serene landscape of a cul-de-sac in Glencoe, this bespoke luxury estate, meticulously designed by a renowned designer, exudes timeless elegance and modern opulence. A symphony of stone and limestone, this new construction masterpiece offers an unparalleled lifestyle of refinement and sophistication. Beyond its stately facade, discover a wealth of amenities including a sparkling pool with a fully decked out pool house, two outdoor kitchens, outdoor fireplace, a four-car garage, elevator, and an indoor sports court. The main floor beckons with an expansive foyer leading gracefully into the Great Room, while the gourmet kitchen boasts double islands, SubZero refrigerator and freezer, Wolf double ovens, Wolf range, Miele built-in coffee maker, and two dishwashers. A breakfast area overlooks the lush yard and ravine, complemented by a butler's pantry with beverage/wine cooler, seamlessly flowing into the dining room. Additional main floor delights include a guest bedroom with en suite, an office, powder room, and a vast mudroom with full bath and laundry. Ascend to the second level where the grand primary suite awaits, featuring an 18x14 walk-in closet, sumptuous bathroom, and beverage center. Three more bedrooms, all with en suite baths and walk-in closets, ensure comfort and privacy. The lower level is an entertainer's haven, offering a recreation room, exercise room, guest bedroom with en suite, wet and dry saunas, theater room with 5.1 Surround Sound & Rockwool sound insulation, wet bar, and access to the indoor sports court. Additional highlights include a power generator, Brava roof tiles, white oak hardwood flooring, Control4 pre-wiring with iPad wall mounted controllers, custom closet organizers, and more! With its proximity to the Metra station, downtown Glencoe, Duke park, and acclaimed schools, this residence epitomizes luxurious living at its finest.
Contact an agent
Home facts
- Year built:2025
- Listing ID #:12392752
- Added:244 day(s) ago
- Updated:February 12, 2026 at 06:28 PM
Rooms and interior
- Bedrooms:6
- Total bathrooms:11
- Full bathrooms:8
- Half bathrooms:3
- Living area:12,709 sq. ft.
Heating and cooling
- Cooling:Central Air, Zoned
- Heating:Forced Air, Natural Gas, Sep Heating Systems - 2+, Zoned
Structure and exterior
- Year built:2025
- Building area:12,709 sq. ft.
- Lot area:0.76 Acres
Schools
- High school:New Trier Twp H.S. Northfield/Wi
- Middle school:Central School
- Elementary school:South Elementary School
Utilities
- Water:Lake Michigan, Public
- Sewer:Public Sewer
Finances and disclosures
- Price:$7,888,000
- Price per sq. ft.:$620.66
New listings near 219 Lincoln Drive
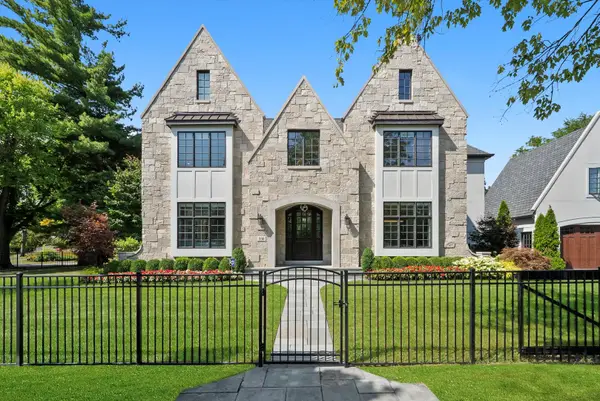 $2,150,000Pending5 beds 5 baths5,000 sq. ft.
$2,150,000Pending5 beds 5 baths5,000 sq. ft.330 Brookside Lane, Glencoe, IL 60022
MLS# 12545598Listed by: AMTEN REALTY LLC $1,625,000Pending5 beds 5 baths3,600 sq. ft.
$1,625,000Pending5 beds 5 baths3,600 sq. ft.124 Linden Avenue, Glencoe, IL 60022
MLS# 12537147Listed by: @PROPERTIES CHRISTIE'S INTERNATIONAL REAL ESTATE $3,099,000Active5 beds 5 baths
$3,099,000Active5 beds 5 baths476 Park Avenue, Glencoe, IL 60022
MLS# 12557823Listed by: JAMESON SOTHEBY'S INTL REALTY $349,000Pending2 beds 2 baths1,150 sq. ft.
$349,000Pending2 beds 2 baths1,150 sq. ft.Address Withheld By Seller, Glencoe, IL 60022
MLS# 12549127Listed by: JAMESON SOTHEBY'S INTERNATIONAL REALTY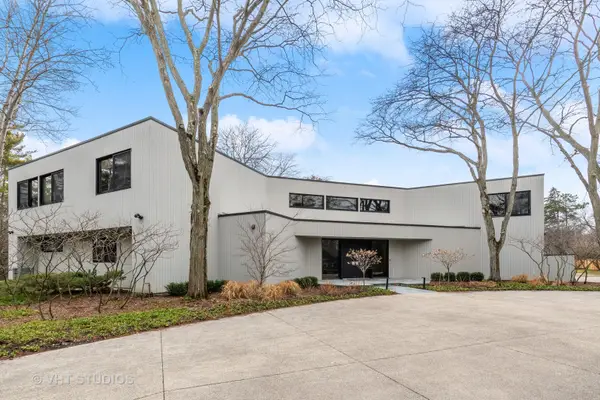 $3,930,000Active6 beds 8 baths9,332 sq. ft.
$3,930,000Active6 beds 8 baths9,332 sq. ft.808 Prairie Road, Glencoe, IL 60022
MLS# 12554646Listed by: BAIRD & WARNER $1,399,000Pending4 beds 4 baths2,732 sq. ft.
$1,399,000Pending4 beds 4 baths2,732 sq. ft.285 Vernon Avenue, Glencoe, IL 60022
MLS# 12545168Listed by: COMPASS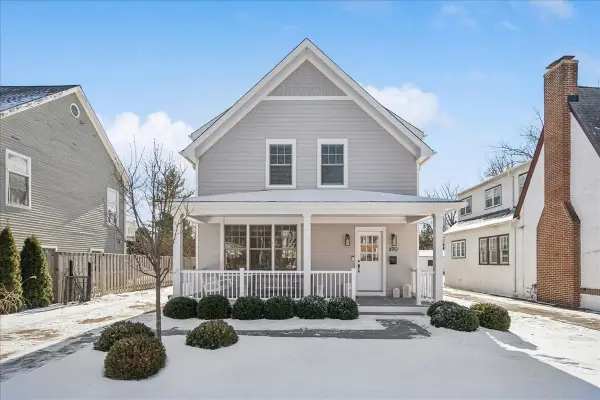 $2,099,000Pending5 beds 5 baths3,150 sq. ft.
$2,099,000Pending5 beds 5 baths3,150 sq. ft.490 Jefferson Avenue, Glencoe, IL 60022
MLS# 12549623Listed by: @PROPERTIES CHRISTIE'S INTERNATIONAL REAL ESTATE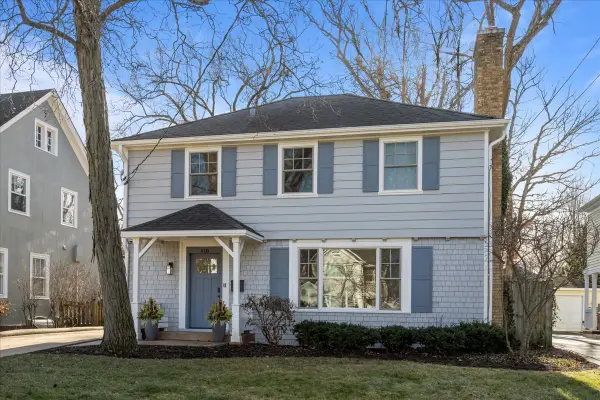 $1,499,000Pending4 beds 4 baths3,056 sq. ft.
$1,499,000Pending4 beds 4 baths3,056 sq. ft.610 Drexel Avenue, Glencoe, IL 60022
MLS# 12547680Listed by: @PROPERTIES CHRISTIE'S INTERNATIONAL REAL ESTATE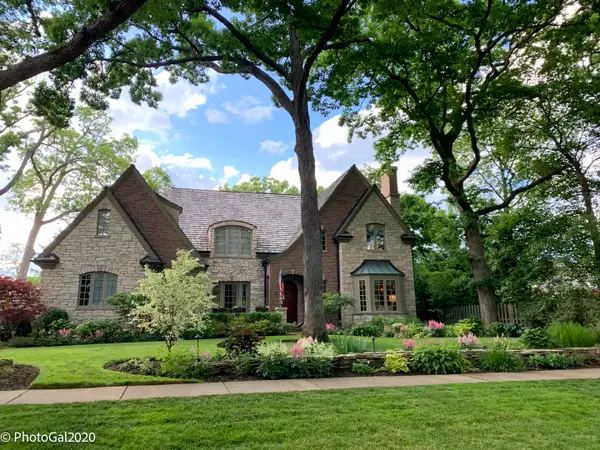 $3,100,000Pending5 beds 6 baths3,916 sq. ft.
$3,100,000Pending5 beds 6 baths3,916 sq. ft.165 Lapier Street, Glencoe, IL 60022
MLS# 12534341Listed by: @PROPERTIES CHRISTIE'S INTERNATIONAL REAL ESTATE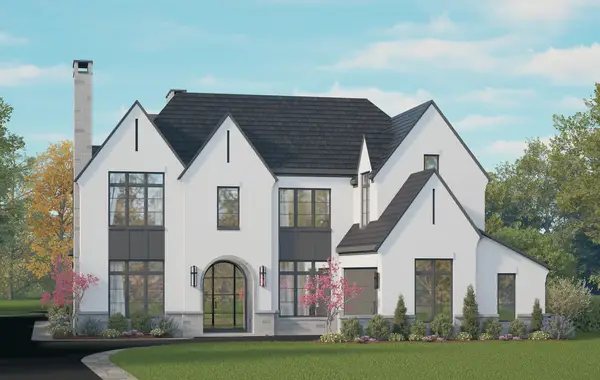 $4,599,000Active5 beds 7 baths6,800 sq. ft.
$4,599,000Active5 beds 7 baths6,800 sq. ft.488 Park Avenue, Glencoe, IL 60022
MLS# 12545576Listed by: @PROPERTIES CHRISTIE'S INTERNATIONAL REAL ESTATE

