340 Hawthorn Avenue, Glencoe, IL 60022
Local realty services provided by:Better Homes and Gardens Real Estate Connections
340 Hawthorn Avenue,Glencoe, IL 60022
$1,399,000
- 4 Beds
- 4 Baths
- 2,612 sq. ft.
- Single family
- Active
Listed by:elise rinaldi
Office:@properties christie's international real estate
MLS#:12490455
Source:MLSNI
Price summary
- Price:$1,399,000
- Price per sq. ft.:$535.6
About this home
Extensively renovated inside and out by the current homeowners, this home has all the modern updates with a vintage soul! So much to love including it's proximity to town and wide lot with a circular drive. A large living room with a gas fireplace transitions out to deck through French doors. Private 1st floor office with built-ins is perfect for work-from-home. Kitchen is beautifully updated with custom island, 6-burner range, coffee bar and seating area. Breakfast room with door to deck can also be used as a den or playroom. Mud room, laundry and powder room complete the 1st floor. Primary suite with exposed brick chimney has dressing area, dual closets and an expanded updated private bath. The 2nd bedroom has an ensuite bath with 2 closets. Bedrooms 3 and 4 share hall bath with tub. Semi-finished, DRY basement is great recreation space. Additional basement space for storage, workshop and slop sink for dog wash. Homeowner improvements feature stunning terraced front landscaping with patio, roof, gutters, windows, doors, deck, detached garage, copper plumbing, upgraded electrical and mechanicals....all within the last 4 years. This home is the pride of ownership and not to be missed! It shows beautifully with an in-town location and is completely turn-key.
Contact an agent
Home facts
- Year built:1927
- Listing ID #:12490455
- Added:2 day(s) ago
- Updated:October 15, 2025 at 04:56 PM
Rooms and interior
- Bedrooms:4
- Total bathrooms:4
- Full bathrooms:3
- Half bathrooms:1
- Living area:2,612 sq. ft.
Heating and cooling
- Cooling:Central Air
- Heating:Radiator(s)
Structure and exterior
- Roof:Asphalt
- Year built:1927
- Building area:2,612 sq. ft.
Schools
- High school:New Trier Twp H.S. Northfield/Wi
- Middle school:Central School
- Elementary school:South Elementary School
Utilities
- Water:Lake Michigan
Finances and disclosures
- Price:$1,399,000
- Price per sq. ft.:$535.6
- Tax amount:$16,089 (2023)
New listings near 340 Hawthorn Avenue
- New
 $2,299,000Active5 beds 6 baths7,788 sq. ft.
$2,299,000Active5 beds 6 baths7,788 sq. ft.228 Old Green Bay Road, Glencoe, IL 60022
MLS# 12481204Listed by: @PROPERTIES CHRISTIE'S INTERNATIONAL REAL ESTATE - New
 $1,599,000Active5 beds 4 baths4,273 sq. ft.
$1,599,000Active5 beds 4 baths4,273 sq. ft.829 Greenwood Avenue, Glencoe, IL 60022
MLS# 12488512Listed by: BAIRD & WARNER - New
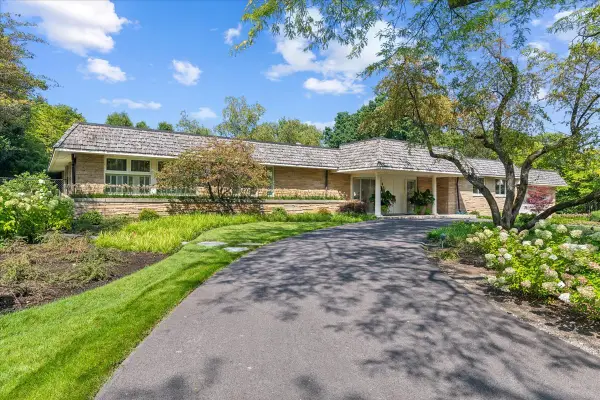 $2,400,000Active4 beds 7 baths4,787 sq. ft.
$2,400,000Active4 beds 7 baths4,787 sq. ft.49 Estate Drive, Glencoe, IL 60022
MLS# 12369709Listed by: @PROPERTIES CHRISTIE'S INTERNATIONAL REAL ESTATE 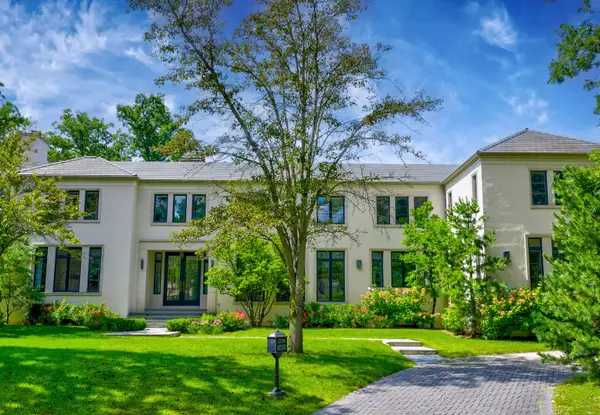 $3,250,000Pending5 beds 6 baths5,764 sq. ft.
$3,250,000Pending5 beds 6 baths5,764 sq. ft.320 Keystone Court, Glencoe, IL 60022
MLS# 12458974Listed by: @PROPERTIES CHRISTIE'S INTERNATIONAL REAL ESTATE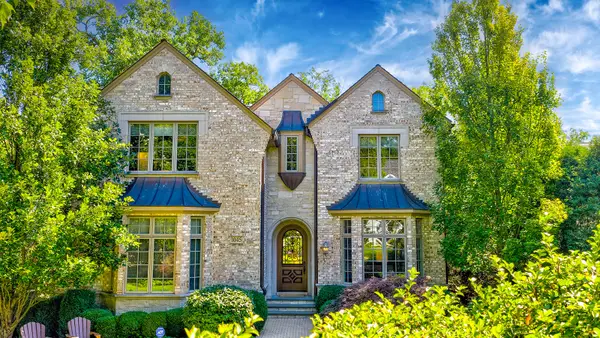 $2,699,000Pending5 beds 5 baths6,685 sq. ft.
$2,699,000Pending5 beds 5 baths6,685 sq. ft.1045 Meadow Road, Glencoe, IL 60022
MLS# 12450017Listed by: @PROPERTIES CHRISTIE'S INTERNATIONAL REAL ESTATE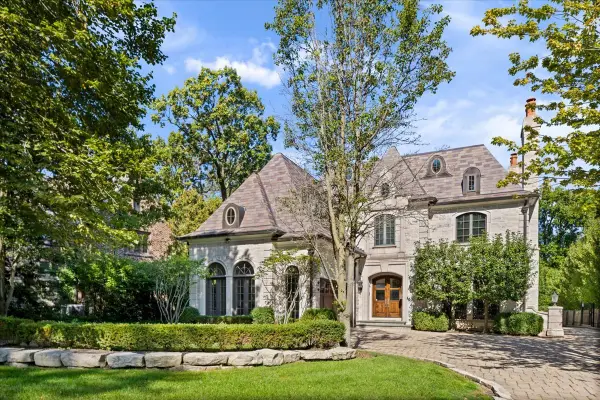 $3,199,000Pending6 beds 7 baths6,865 sq. ft.
$3,199,000Pending6 beds 7 baths6,865 sq. ft.121 Hogarth Lane, Glencoe, IL 60022
MLS# 12487596Listed by: COMPASS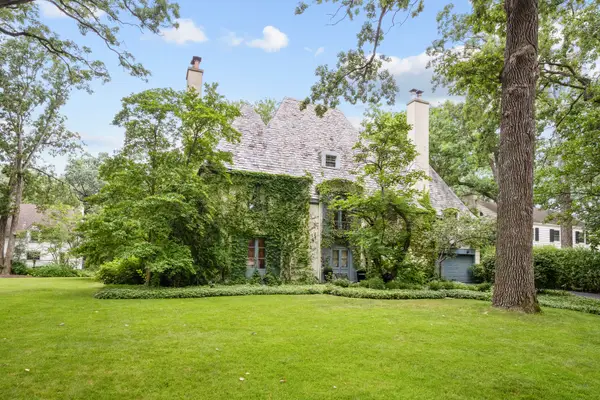 $2,375,000Active6 beds 5 baths4,736 sq. ft.
$2,375,000Active6 beds 5 baths4,736 sq. ft.908 Elm Place, Glencoe, IL 60022
MLS# 12486480Listed by: JAMESON SOTHEBY'S INTERNATIONAL REALTY $2,100,000Pending5 beds 4 baths2,793 sq. ft.
$2,100,000Pending5 beds 4 baths2,793 sq. ft.Address Withheld By Seller, Glencoe, IL 60022
MLS# 12478796Listed by: HOMECOIN.COM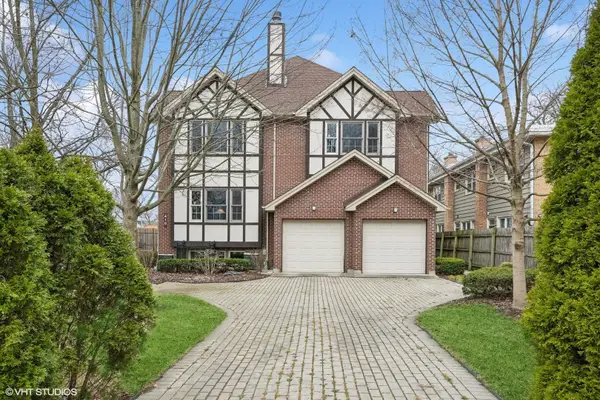 $949,000Active4 beds 4 baths3,962 sq. ft.
$949,000Active4 beds 4 baths3,962 sq. ft.410 Green Bay Road, Glencoe, IL 60022
MLS# 12480689Listed by: BERKSHIRE HATHAWAY HOMESERVICES CHICAGO
