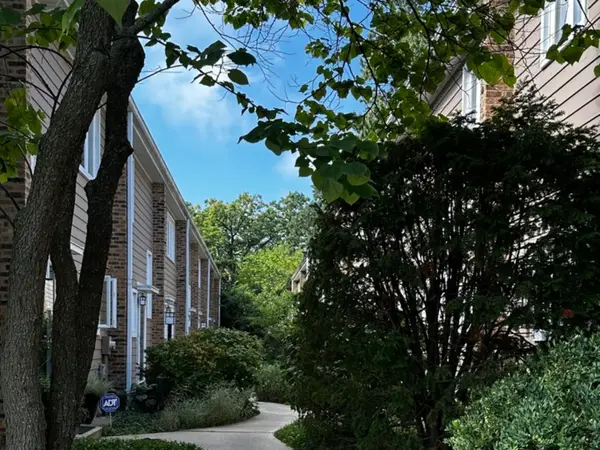396 Forest Edge Drive, Glencoe, IL 60022
Local realty services provided by:Better Homes and Gardens Real Estate Star Homes
396 Forest Edge Drive,Glencoe, IL 60022
$2,999,000
- 5 Beds
- 5 Baths
- 4,843 sq. ft.
- Single family
- Active
Listed by: wendy smith
Office: @properties christie's international real estate
MLS#:12432793
Source:MLSNI
Price summary
- Price:$2,999,000
- Price per sq. ft.:$619.24
About this home
RARE! Are you searching for that first floor primary bedroom in a luxury custom new construction home? Are you imagining laying back in your private pool listening to the serene sounds of the forest preserves? Here it is! DON'T MISS this golden opportunity to collaborate with renowned luxury home designer and builder Scott Simpson to customize this stunning "original" rendering and floor plan specifically designed for 396 Forest Edge. OR start from scratch with his team to create your dream home. OR just purchase the land separately and design/build with the architect and builder of your choosing! Endless options to fulfill own's own vision on an especially rare, peaceful .38 acre blank canvas situated in a surreal forest preserve setting of the new ground breaking luxury home development of Forest Glen Subdivision in East Glencoe. This 4,800+ square foot home (not including the lower level) captures a stunning, open "first floor living" plan at its finest! The second floor allows for 2 or 3 bedroom options! And don't forget to create your dream entertainment space, home gym with spa bath in the lower level! Let your creative juices flow! Come visit the site! The new Forest Glen subdivision designed by esteemed B3 companies has created a beautiful oasis capturing the allure of new multi-million dollar home buyers. The thoughtful and meticulously designed neighborhood along with its landscape architecture creates a modern, natural, and tranquil setting. Call Wendy For details!
Contact an agent
Home facts
- Year built:2027
- Listing ID #:12432793
- Added:96 day(s) ago
- Updated:November 11, 2025 at 12:01 PM
Rooms and interior
- Bedrooms:5
- Total bathrooms:5
- Full bathrooms:4
- Half bathrooms:1
- Living area:4,843 sq. ft.
Heating and cooling
- Cooling:Central Air
- Heating:Natural Gas
Structure and exterior
- Year built:2027
- Building area:4,843 sq. ft.
- Lot area:0.38 Acres
Schools
- High school:New Trier Twp H.S. Northfield/Wi
Utilities
- Water:Public
- Sewer:Public Sewer
Finances and disclosures
- Price:$2,999,000
- Price per sq. ft.:$619.24
- Tax amount:$1 (2023)
New listings near 396 Forest Edge Drive
- New
 $299,000Active2 beds 2 baths1,200 sq. ft.
$299,000Active2 beds 2 baths1,200 sq. ft.590 Green Bay Road, Glencoe, IL 60022
MLS# 12511574Listed by: BAIRD & WARNER - New
 $2,850,000Active5 beds 5 baths6,162 sq. ft.
$2,850,000Active5 beds 5 baths6,162 sq. ft.205 Scott Avenue, Winnetka, IL 60093
MLS# 12503772Listed by: BAIRD & WARNER - Open Sat, 1 to 3pm
 $2,099,900Active5 beds 5 baths4,500 sq. ft.
$2,099,900Active5 beds 5 baths4,500 sq. ft.1077 Green Bay Road, Glencoe, IL 60022
MLS# 12505588Listed by: COMPASS  $1,499,000Active5 beds 3 baths
$1,499,000Active5 beds 3 baths265 Randolph Street, Glencoe, IL 60022
MLS# 12504248Listed by: @PROPERTIES CHRISTIE'S INTERNATIONAL REAL ESTATE $2,199,000Active5 beds 5 baths5,318 sq. ft.
$2,199,000Active5 beds 5 baths5,318 sq. ft.1200 Green Bay Road, Glencoe, IL 60022
MLS# 12502438Listed by: BAIRD & WARNER $2,250,000Pending4 beds 7 baths4,787 sq. ft.
$2,250,000Pending4 beds 7 baths4,787 sq. ft.49 Estate Drive, Glencoe, IL 60022
MLS# 12499501Listed by: @PROPERTIES CHRISTIE'S INTERNATIONAL REAL ESTATE $399,000Active2 beds 2 baths1,200 sq. ft.
$399,000Active2 beds 2 baths1,200 sq. ft.315 Hawthorn Avenue #E, Glencoe, IL 60022
MLS# 12498504Listed by: COLDWELL BANKER REALTY $2,299,000Pending5 beds 6 baths7,788 sq. ft.
$2,299,000Pending5 beds 6 baths7,788 sq. ft.228 Old Green Bay Road, Glencoe, IL 60022
MLS# 12481204Listed by: @PROPERTIES CHRISTIE'S INTERNATIONAL REAL ESTATE $1,399,000Pending4 beds 4 baths2,612 sq. ft.
$1,399,000Pending4 beds 4 baths2,612 sq. ft.340 Hawthorn Avenue, Glencoe, IL 60022
MLS# 12490455Listed by: @PROPERTIES CHRISTIE'S INTERNATIONAL REAL ESTATE $1,599,000Pending5 beds 4 baths4,273 sq. ft.
$1,599,000Pending5 beds 4 baths4,273 sq. ft.829 Greenwood Avenue, Glencoe, IL 60022
MLS# 12488512Listed by: BAIRD & WARNER
