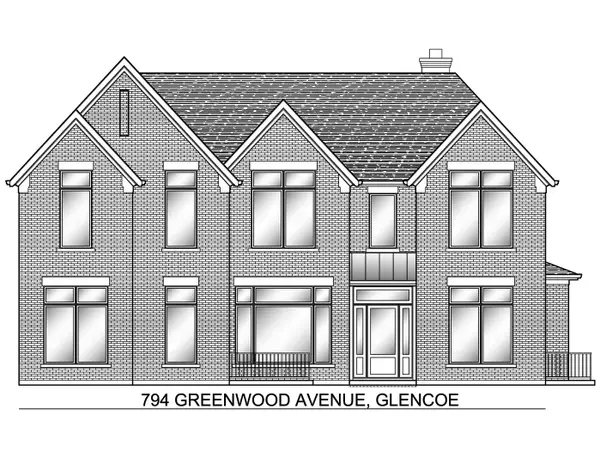494 Greenleaf Avenue, Glencoe, IL 60022
Local realty services provided by:Better Homes and Gardens Real Estate Star Homes
494 Greenleaf Avenue,Glencoe, IL 60022
$3,749,999
- 6 Beds
- 8 Baths
- 8,445 sq. ft.
- Single family
- Pending
Listed by:susan maman
Office:@properties christie's international real estate
MLS#:12376312
Source:MLSNI
Price summary
- Price:$3,749,999
- Price per sq. ft.:$444.05
About this home
Featured in Luxe Interiors + Design, this custom-built 6 bed, 5.3 bath French-style home located in coveted East Glencoe blends timeless elegance with modern luxury across three levels of meticulously designed living. A grand foyer with a sweeping staircase and intricate millwork is flanked by a trio of refined, light-filled spaces: a formal living room and elegant dining room with designer wall coverings and drapery ideal for entertaining, and a richly paneled home office with custom built-ins and fireplace. A full butler's pantry seamlessly connects the dining room to the designer chef's kitchen, which features a substantial granite island and countertops, an abundance of custom cabinetry, high-end Viking and Wolf stainless steel appliances, and a sunlit breakfast area. Adjacent is the spacious family room, anchored by a stone fireplace and framed with oversized windows, offering easy access to the expansive backyard. This professionally landscaped oasis features a Bluestone patio with a grill station, built-in fire pit, and a stunning pergola-covered dining area wrapped in cafe lights and infrared heaters. Upstairs, the primary suite is a true sanctuary: an oversized bedroom with a lounge centered around a limestone fireplace, a massive walk-in closet with custom cabinetry and brass lighting, and a spa-like bath with dual vanities, soaking tub, oversized walk-in shower, and radiant heated floors. A private terrace off the primary bathroom features lush planters, a zen water feature, and chic lounge furniture. Three graciously sized bedrooms with soaring ceilings and en-suite bathrooms, along with a large laundry center outfitted with built-in storage for ultimate convenience, complete this level. The fully finished lower level offers the ultimate in lifestyle flexibility with sleek concrete floors, a stunning custom wet bar, gaming area, in-home theatre, temperature-controlled wine room, fully equipped fitness center, and a multi-purpose space perfect for a yoga/dance studio or golf simulator. Tucked away is a private guest suite with a full bath, providing comfort and privacy for visitors. Completing the lower level is a stylish powder room with designer wallpaper, an additional large bedroom, and tons of storage. An attached heated 3-car garage with extra storage offers added convenience year-round. Every inch of this home was curated for comfort, luxury, and effortless living-all just steps from Lake Michigan, the fabulous shops and restaurants of downtown Glencoe, award-winning schools, extraordinary parks, and public transportation.
Contact an agent
Home facts
- Year built:2004
- Listing ID #:12376312
- Added:107 day(s) ago
- Updated:September 25, 2025 at 01:28 PM
Rooms and interior
- Bedrooms:6
- Total bathrooms:8
- Full bathrooms:5
- Half bathrooms:3
- Living area:8,445 sq. ft.
Heating and cooling
- Cooling:Central Air, Zoned
- Heating:Forced Air, Natural Gas
Structure and exterior
- Roof:Slate
- Year built:2004
- Building area:8,445 sq. ft.
Schools
- High school:New Trier Twp H.S. Northfield/Wi
- Middle school:West School
- Elementary school:South Elementary School
Utilities
- Water:Public
Finances and disclosures
- Price:$3,749,999
- Price per sq. ft.:$444.05
- Tax amount:$48,110 (2023)
New listings near 494 Greenleaf Avenue
- New
 $979,000Active3 beds 2 baths2,644 sq. ft.
$979,000Active3 beds 2 baths2,644 sq. ft.710 Strawberry Hill Drive, Glencoe, IL 60022
MLS# 12476833Listed by: @PROPERTIES CHRISTIE'S INTERNATIONAL REAL ESTATE - New
 $1,799,000Active5 beds 3 baths
$1,799,000Active5 beds 3 baths265 Randolph Street, Glencoe, IL 60022
MLS# 12468536Listed by: @PROPERTIES CHRISTIE'S INTERNATIONAL REAL ESTATE - New
 $1,360,000Active5 beds 3 baths3,324 sq. ft.
$1,360,000Active5 beds 3 baths3,324 sq. ft.1076 Old Elm Lane, Glencoe, IL 60022
MLS# 12475230Listed by: @PROPERTIES CHRISTIE'S INTERNATIONAL REAL ESTATE - New
 $3,390,000Active5 beds 6 baths
$3,390,000Active5 beds 6 baths1180 Oak Ridge Drive, Glencoe, IL 60022
MLS# 12475299Listed by: @PROPERTIES CHRISTIE'S INTERNATIONAL REAL ESTATE  $899,000Pending4 beds 3 baths2,800 sq. ft.
$899,000Pending4 beds 3 baths2,800 sq. ft.1125 Hohlfelder Road, Glencoe, IL 60022
MLS# 12472572Listed by: BAIRD & WARNER- New
 $2,350,000Active5 beds 5 baths5,318 sq. ft.
$2,350,000Active5 beds 5 baths5,318 sq. ft.1200 Green Bay Road, Glencoe, IL 60022
MLS# 12472277Listed by: BAIRD & WARNER  $1,599,000Pending4 beds 4 baths2,799 sq. ft.
$1,599,000Pending4 beds 4 baths2,799 sq. ft.655 Bluff Street, Glencoe, IL 60022
MLS# 12443683Listed by: @PROPERTIES CHRISTIE'S INTERNATIONAL REAL ESTATE $850,000Pending4 beds 3 baths2,477 sq. ft.
$850,000Pending4 beds 3 baths2,477 sq. ft.746 Woodridge Lane, Glencoe, IL 60022
MLS# 12461578Listed by: @PROPERTIES CHRISTIE'S INTERNATIONAL REAL ESTATE $5,749,000Active6 beds 8 baths9,000 sq. ft.
$5,749,000Active6 beds 8 baths9,000 sq. ft.794 Greenwood Avenue, Glencoe, IL 60022
MLS# 12469780Listed by: @PROPERTIES CHRISTIE'S INTERNATIONAL REAL ESTATE $960,000Active4 beds 4 baths3,962 sq. ft.
$960,000Active4 beds 4 baths3,962 sq. ft.410 Green Bay Road, Glencoe, IL 60022
MLS# 12468388Listed by: BERKSHIRE HATHAWAY HOMESERVICES CHICAGO
