64 Crescent Drive, Glencoe, IL 60022
Local realty services provided by:Better Homes and Gardens Real Estate Star Homes
Listed by: val napadov
Office: villager realty
MLS#:12429859
Source:MLSNI
Price summary
- Price:$3,799,900
- Price per sq. ft.:$330.43
About this home
SIMPLY STUNNING! 20 YEARS OLD SPECTACULAR BRICK & LIMESTONE GEM CONSTRUCTED BY THE HARNESS GROUP WITH 19 R00MS, 6 BEDROOMS, 6 FULL AND 3 HALF BATHROOMS. 5 ZONES HEATING & A/C. MAJESTICALLY SET DOWN A WINDING EAST GLENCOE LANE ON ALMOST 3/4 OF AN ACRE! ENJOY THE LUSH SETTING BACKING UP TO THE BEAUTIFUL RAVINE. BRAND NEW ROOF THRU THE REPUTABLE COMPANY IN AN AREA! INDULGE YOURSELF IN THREE SUPERBLY APPOINTED LEVELS OF LUXURY LIVING. FIRST FLOOR FEATURES 2 STORY GRAND FOYER AND GALLERY WITH 7' SUSPENDED STAIRCASE. FABULOUS OAK PANELED LIBRARY, LAUNDRY, CONSERVATORY & ELEGANT FORMAIL DINING ROOM. EXPANSIVE GOURMET KITCHEN WITH CUSTOM CABINETS, EATING AREA & SPECTACULAR VIEWS INTO THE YARD AND RAVINE. SECOND FLOOR BOASTS 5 BEDROOMS, 4 BATHROOMS & LAUNDRY. LUXURIOUS MASTER SUITE FEATURES A SPA BATH WITH 7'X7' STEAM SHOWER, PRIVATE DECK WITH OUTDOOR FIREPLACE & SITTING ROOM. BASEMENT PROVIDES A WONDERFULL SPACE FOR CASUAL LIVING AND ENTERTAINING. FEATURING A GUEST LIVE IN SUITE, EXPANSIVE MEDIA ROOM, FITNESS ROOM, LOUNGE & AN OFFICE OR WINE ROOM, 10 SEATS HOME THEATRE PLUS 2.5 BATHROOMS. SHOWN BY APPOINTMENT ONLY.
Contact an agent
Home facts
- Year built:2004
- Listing ID #:12429859
- Added:140 day(s) ago
- Updated:February 13, 2026 at 01:28 AM
Rooms and interior
- Bedrooms:6
- Total bathrooms:9
- Full bathrooms:6
- Half bathrooms:3
- Living area:11,500 sq. ft.
Heating and cooling
- Cooling:Central Air, Zoned
- Heating:Forced Air, Natural Gas, Sep Heating Systems - 2+, Zoned
Structure and exterior
- Year built:2004
- Building area:11,500 sq. ft.
- Lot area:0.72 Acres
Schools
- High school:New Trier Twp H.S. Northfield/Wi
- Middle school:Central School
- Elementary school:South Elementary School
Utilities
- Water:Lake Michigan
- Sewer:Public Sewer
Finances and disclosures
- Price:$3,799,900
- Price per sq. ft.:$330.43
- Tax amount:$72,184 (2023)
New listings near 64 Crescent Drive
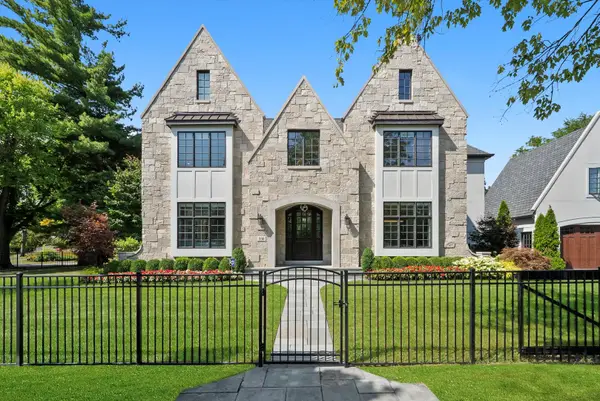 $2,150,000Pending5 beds 5 baths5,000 sq. ft.
$2,150,000Pending5 beds 5 baths5,000 sq. ft.330 Brookside Lane, Glencoe, IL 60022
MLS# 12545598Listed by: AMTEN REALTY LLC $1,625,000Pending5 beds 5 baths3,600 sq. ft.
$1,625,000Pending5 beds 5 baths3,600 sq. ft.124 Linden Avenue, Glencoe, IL 60022
MLS# 12537147Listed by: @PROPERTIES CHRISTIE'S INTERNATIONAL REAL ESTATE $3,099,000Active5 beds 5 baths
$3,099,000Active5 beds 5 baths476 Park Avenue, Glencoe, IL 60022
MLS# 12557823Listed by: JAMESON SOTHEBY'S INTL REALTY $349,000Pending2 beds 2 baths1,150 sq. ft.
$349,000Pending2 beds 2 baths1,150 sq. ft.Address Withheld By Seller, Glencoe, IL 60022
MLS# 12549127Listed by: JAMESON SOTHEBY'S INTERNATIONAL REALTY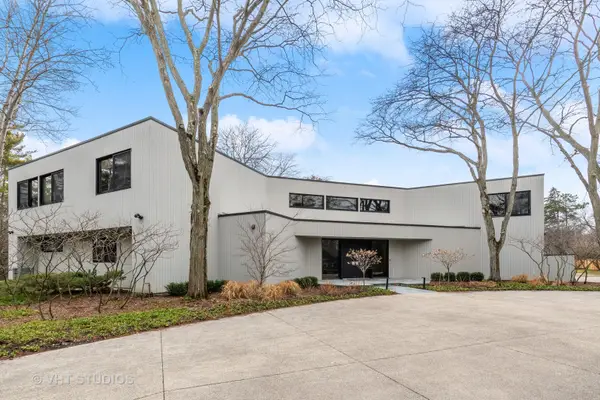 $3,930,000Active6 beds 8 baths9,332 sq. ft.
$3,930,000Active6 beds 8 baths9,332 sq. ft.808 Prairie Road, Glencoe, IL 60022
MLS# 12554646Listed by: BAIRD & WARNER $1,399,000Pending4 beds 4 baths2,732 sq. ft.
$1,399,000Pending4 beds 4 baths2,732 sq. ft.285 Vernon Avenue, Glencoe, IL 60022
MLS# 12545168Listed by: COMPASS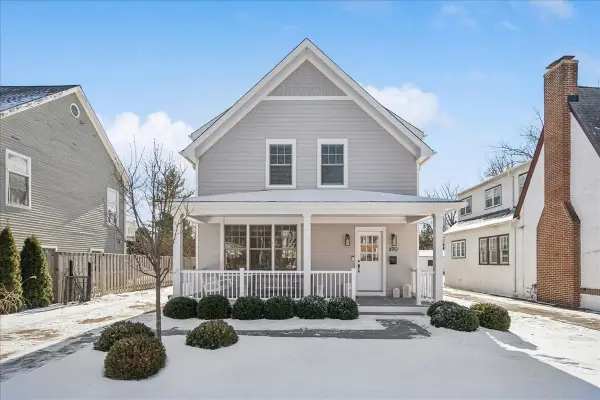 $2,099,000Pending5 beds 5 baths3,150 sq. ft.
$2,099,000Pending5 beds 5 baths3,150 sq. ft.490 Jefferson Avenue, Glencoe, IL 60022
MLS# 12549623Listed by: @PROPERTIES CHRISTIE'S INTERNATIONAL REAL ESTATE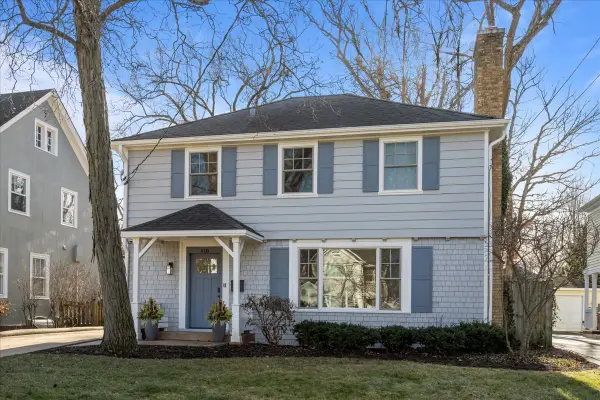 $1,499,000Pending4 beds 4 baths3,056 sq. ft.
$1,499,000Pending4 beds 4 baths3,056 sq. ft.610 Drexel Avenue, Glencoe, IL 60022
MLS# 12547680Listed by: @PROPERTIES CHRISTIE'S INTERNATIONAL REAL ESTATE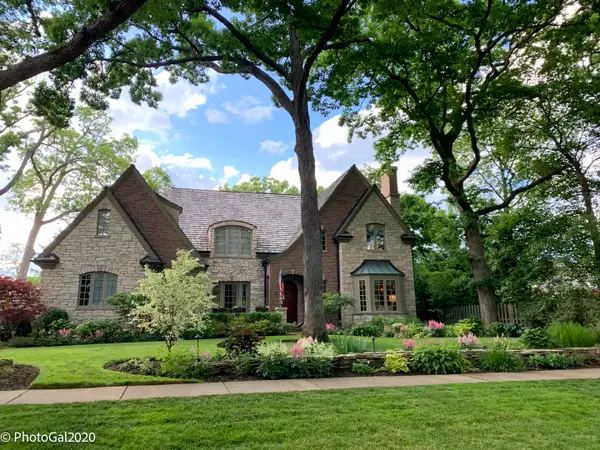 $3,100,000Pending5 beds 6 baths3,916 sq. ft.
$3,100,000Pending5 beds 6 baths3,916 sq. ft.165 Lapier Street, Glencoe, IL 60022
MLS# 12534341Listed by: @PROPERTIES CHRISTIE'S INTERNATIONAL REAL ESTATE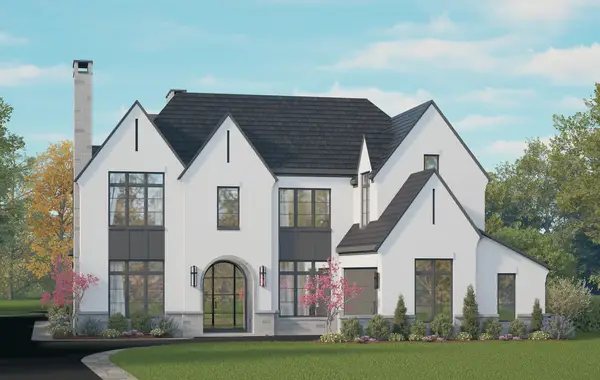 $4,599,000Active5 beds 7 baths6,800 sq. ft.
$4,599,000Active5 beds 7 baths6,800 sq. ft.488 Park Avenue, Glencoe, IL 60022
MLS# 12545576Listed by: @PROPERTIES CHRISTIE'S INTERNATIONAL REAL ESTATE

