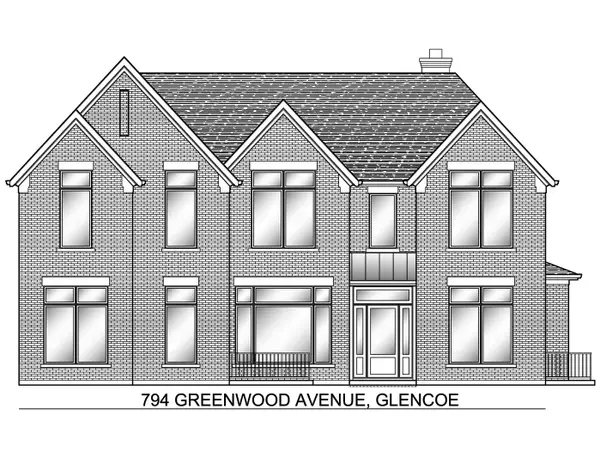96 Harbor Street, Glencoe, IL 60022
Local realty services provided by:Better Homes and Gardens Real Estate Star Homes
Listed by:susan maman
Office:@properties christie's international real estate
MLS#:12410467
Source:MLSNI
Price summary
- Price:$2,849,000
- Price per sq. ft.:$492.65
About this home
Privately nestled on a beautifully landscaped half-acre in East Glencoe just steps from the lake, this striking contemporary home designed by renowned architect Tony Grunsfeld seamlessly blends architectural pedigree with modern sophistication. Elegantly reimagined with timeless upgrades, the home's airy, open-concept layout embraces natural light and the surrounding landscape through walls of glass and lofty ceiling heights. The backyard is an entertainer's dream, featuring a resort-inspired pool, hot tub, and an expansive patio with a fireplace designed for unforgettable summer gatherings under the stars. Inside, understated elegance defines the interiors, where clean lines and soft organic tones create an atmosphere of effortless calm. The main level is anchored by a dramatic sunken living room with a sleek linear fireplace and open sightlines to the stunning chef's kitchen complete with a statement marble island, full-height slab backsplash, custom cabinetry, and premium stainless appliances. The kitchen flows into a sun-drenched family room and casual dining area wrapped in French doors and floor-to-ceiling windows that invite the outdoors in. An elegant formal dining room and a separate wing with a full bath, powder room, laundry room, and oversized office provides an ideal alternative for a first-floor primary suite. Upstairs, the expansive primary suite serves as a true retreat with vaulted ceilings, skylights, and a spa-like marble bath featuring a soaking tub and double vanities. Step outside to the newly finished Trex deck and enjoy tranquil lake breezes and peaceful treetop views. Three additional bedrooms and accompanying baths offer generous space and tons of natural light. The finished lower level offers a flexible layout with a spacious recreation room, home gym, and abundant storage. An attached, heated three-car garage with a full wall of custom built-ins connects to a thoughtfully designed mudroom for everyday convenience. Sophisticated and private, this one-of-a-kind property captures the essence of elevated North Shore living in a serene, sought-after location.
Contact an agent
Home facts
- Year built:1973
- Listing ID #:12410467
- Added:68 day(s) ago
- Updated:September 25, 2025 at 01:28 PM
Rooms and interior
- Bedrooms:5
- Total bathrooms:7
- Full bathrooms:6
- Half bathrooms:1
- Living area:5,783 sq. ft.
Heating and cooling
- Cooling:Central Air, Zoned
- Heating:Forced Air, Natural Gas
Structure and exterior
- Roof:Asphalt
- Year built:1973
- Building area:5,783 sq. ft.
- Lot area:0.42 Acres
Schools
- High school:New Trier Twp H.S. Northfield/Wi
- Middle school:Central School
- Elementary school:South Elementary School
Utilities
- Water:Lake Michigan
- Sewer:Public Sewer
Finances and disclosures
- Price:$2,849,000
- Price per sq. ft.:$492.65
- Tax amount:$27,701 (2023)
New listings near 96 Harbor Street
- New
 $979,000Active3 beds 2 baths2,644 sq. ft.
$979,000Active3 beds 2 baths2,644 sq. ft.710 Strawberry Hill Drive, Glencoe, IL 60022
MLS# 12476833Listed by: @PROPERTIES CHRISTIE'S INTERNATIONAL REAL ESTATE - New
 $1,799,000Active5 beds 3 baths
$1,799,000Active5 beds 3 baths265 Randolph Street, Glencoe, IL 60022
MLS# 12468536Listed by: @PROPERTIES CHRISTIE'S INTERNATIONAL REAL ESTATE - New
 $1,360,000Active5 beds 3 baths3,324 sq. ft.
$1,360,000Active5 beds 3 baths3,324 sq. ft.1076 Old Elm Lane, Glencoe, IL 60022
MLS# 12475230Listed by: @PROPERTIES CHRISTIE'S INTERNATIONAL REAL ESTATE - New
 $3,390,000Active5 beds 6 baths
$3,390,000Active5 beds 6 baths1180 Oak Ridge Drive, Glencoe, IL 60022
MLS# 12475299Listed by: @PROPERTIES CHRISTIE'S INTERNATIONAL REAL ESTATE  $899,000Pending4 beds 3 baths2,800 sq. ft.
$899,000Pending4 beds 3 baths2,800 sq. ft.1125 Hohlfelder Road, Glencoe, IL 60022
MLS# 12472572Listed by: BAIRD & WARNER- New
 $2,350,000Active5 beds 5 baths5,318 sq. ft.
$2,350,000Active5 beds 5 baths5,318 sq. ft.1200 Green Bay Road, Glencoe, IL 60022
MLS# 12472277Listed by: BAIRD & WARNER  $1,599,000Pending4 beds 4 baths2,799 sq. ft.
$1,599,000Pending4 beds 4 baths2,799 sq. ft.655 Bluff Street, Glencoe, IL 60022
MLS# 12443683Listed by: @PROPERTIES CHRISTIE'S INTERNATIONAL REAL ESTATE $850,000Pending4 beds 3 baths2,477 sq. ft.
$850,000Pending4 beds 3 baths2,477 sq. ft.746 Woodridge Lane, Glencoe, IL 60022
MLS# 12461578Listed by: @PROPERTIES CHRISTIE'S INTERNATIONAL REAL ESTATE $5,749,000Active6 beds 8 baths9,000 sq. ft.
$5,749,000Active6 beds 8 baths9,000 sq. ft.794 Greenwood Avenue, Glencoe, IL 60022
MLS# 12469780Listed by: @PROPERTIES CHRISTIE'S INTERNATIONAL REAL ESTATE $960,000Active4 beds 4 baths3,962 sq. ft.
$960,000Active4 beds 4 baths3,962 sq. ft.410 Green Bay Road, Glencoe, IL 60022
MLS# 12468388Listed by: BERKSHIRE HATHAWAY HOMESERVICES CHICAGO
